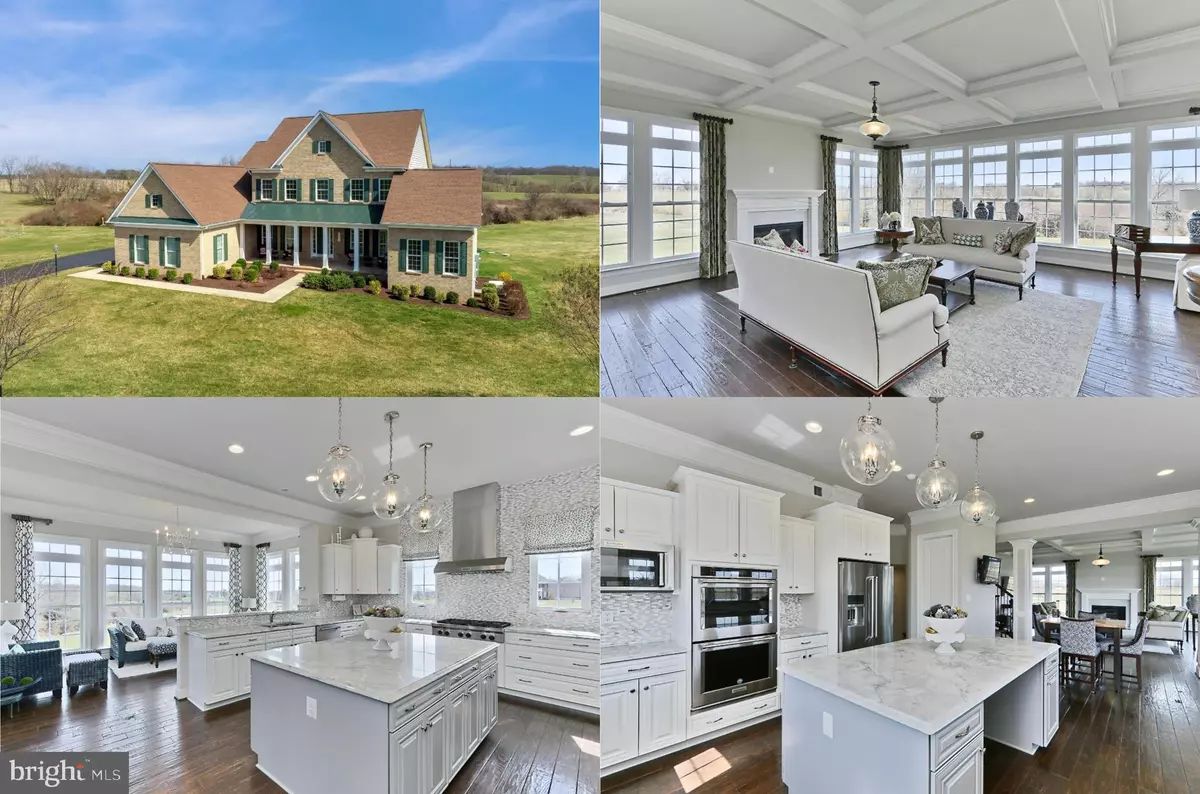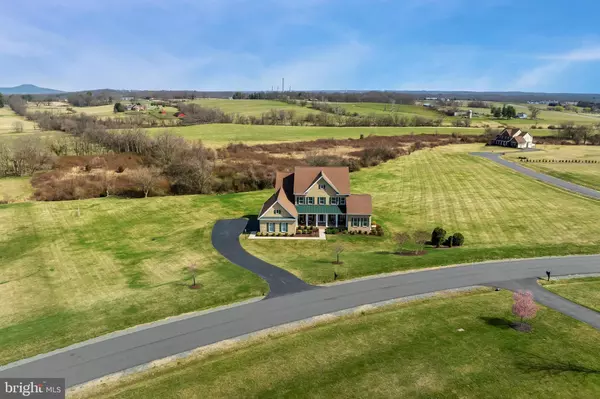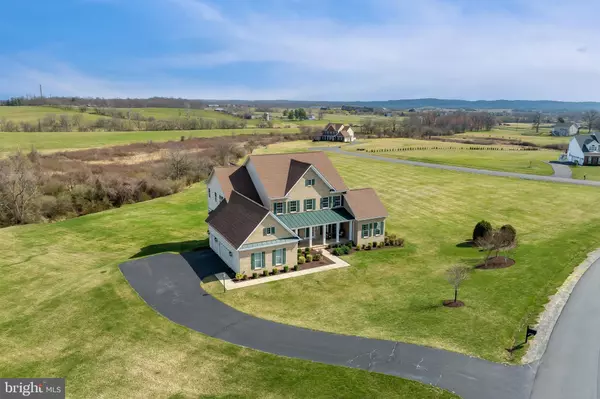$1,315,000
$1,350,000
2.6%For more information regarding the value of a property, please contact us for a free consultation.
14606 FALCONAIRE PL Leesburg, VA 20176
5 Beds
6 Baths
6,043 SqFt
Key Details
Sold Price $1,315,000
Property Type Single Family Home
Sub Type Detached
Listing Status Sold
Purchase Type For Sale
Square Footage 6,043 sqft
Price per Sqft $217
Subdivision Falconaire
MLS Listing ID VALO2066220
Sold Date 04/19/24
Style Colonial
Bedrooms 5
Full Baths 5
Half Baths 1
HOA Fees $92/qua
HOA Y/N Y
Abv Grd Liv Area 4,471
Originating Board BRIGHT
Year Built 2017
Annual Tax Amount $10,176
Tax Year 2023
Lot Size 4.280 Acres
Acres 4.28
Property Description
This property represents the pinnacle of luxury, set on a prime 4.2-acres with views of the rolling hills. It features both a main level bedroom suite and an upper level primary bedroom suite, encompassing 5 bedrooms and 5.5 bathrooms across 6,043 finished square feet of living space on three finished levels, plus a 6-foot extension to the 3-car attached side loading garage. This home has been meticulously maintained and upgraded, displaying stunning aesthetics throughout. An open floor plan, 10 foot and coffered ceilings, 5-piece crown moldings, high-end lighting, and an abundance of windows and luxurious custom drapery, rods, and plantation shutters add to the home's elegant ambiance. ****** Upon arrival, the home greets you with a brick front and a covered porch that spans the front, leading into a foyer adorned with hand-scraped, wide-plank hardwood floors that extend throughout the entire main level. The main level is further enhanced by a spacious, bright office near the foyer, a formal living room, and a grand yet open formal dining room. The designer kitchen boasts high-end white cabinets, exotic quartzite countertops, designer tile backsplashes, and top-notch KitchenAid stainless steel appliances including a 6-burner gas cooktop with vented hood. An oversized island provides an additional working surface and bar seating, as recessed and custom pendant lights strike the perfect balance of ambience and illumination. The sun-drenched morning room with walls of transom windows is ideal for gathering with family and friends, while the adjoining breakfast area if perfect for daily dining. Adjacent to the kitchen, the family room, cozy yet spacious, features a coffered ceiling, gas fireplace, and floor to ceiling windows with transom windows providing breathtaking views. A large mudroom with custom 10-foot high built-ins and three separate cubbies leads to the 3-car garage, which is equipped with an electric car charger. A powder room with a pedestal sink rounds out the main living area. A light filled main level bedroom featuring a tray ceiling with shimmering chandelier, plush carpet, walls of windows with custom plantation shutters, and a well-appointed full bath makes an excellent guest or in-law suite. ****** A secondary rear staircase ascends to an expansive upper level with new high-end Berber carpet, where you’ll find the gracious primary suite boasting a tray ceiling with chic designer chandelier, windows on two walls with custom valances and motorized blinds, dual walk-in closets, and a sitting area with built-in shelving and a romantic a gas fireplace. The en-suite primary bath is a testament to luxury featuring dual granite topped vanities, a separate soaking tub, and a curved glass double shower with dual shower heads, and custom designer tile throughout. The home also features three additional generously sized bedrooms, each connecting to a full bathroom, while a linen closet and an upper-level laundry with an oversized Kenmore Elite washer and dryer adds convenience. ****** The fully finished walkout lower level offers expansive recreational areas for games, media, workout space, a 5th full bath, and extensive unfinished storage space with potential for a movie room. Included in the sale are three (3) wall-mounted 65” TVs and two (2) wall-mounted smaller TVs, a newer (3-4 years old) whole-house Cummins 20KW generator, whole house Smart wireless Wi-Fi routers, Ring doorbell camera, three (3) exterior cameras and a 20-amp circuit added to the basement. ****** Surrounded by the rolling hills of Virginia with sweeping mountain views, beautiful sunrises and sunsets, this retreat makes you feel miles away from the hustle and bustle, yet it’s only a stone’s throw away from the Dulles Greenway, Route 7, Route 15, and other major driving routes. On the weekends, enjoy nearby golf courses, vineyards, Lucketts, outlet shopping, and all the charming shops and restaurants in Historic Leesburg.
Location
State VA
County Loudoun
Zoning AR1
Rooms
Other Rooms Living Room, Dining Room, Primary Bedroom, Bedroom 2, Bedroom 3, Bedroom 4, Bedroom 5, Kitchen, Family Room, Library, Foyer, Sun/Florida Room, Laundry, Mud Room, Recreation Room, Storage Room, Primary Bathroom, Full Bath, Half Bath
Basement Full, Fully Finished, Rear Entrance, Space For Rooms, Walkout Level, Windows
Main Level Bedrooms 1
Interior
Interior Features Breakfast Area, Built-Ins, Carpet, Chair Railings, Crown Moldings, Double/Dual Staircase, Entry Level Bedroom, Exposed Beams, Family Room Off Kitchen, Floor Plan - Open, Formal/Separate Dining Room, Kitchen - Gourmet, Kitchen - Island, Kitchen - Table Space, Pantry, Primary Bath(s), Recessed Lighting, Soaking Tub, Stall Shower, Tub Shower, Upgraded Countertops, Wainscotting, Walk-in Closet(s), Window Treatments, Wood Floors
Hot Water Electric
Heating Forced Air, Heat Pump(s), Zoned
Cooling Central A/C, Zoned
Flooring Carpet, Ceramic Tile, Hardwood
Fireplaces Number 2
Fireplaces Type Fireplace - Glass Doors, Gas/Propane, Mantel(s), Marble
Equipment Built-In Microwave, Cooktop, Dishwasher, Dryer, Exhaust Fan, Icemaker, Oven - Double, Oven - Wall, Range Hood, Refrigerator, Stainless Steel Appliances, Washer, Water Dispenser, Water Heater
Furnishings No
Fireplace Y
Window Features Bay/Bow,Transom
Appliance Built-In Microwave, Cooktop, Dishwasher, Dryer, Exhaust Fan, Icemaker, Oven - Double, Oven - Wall, Range Hood, Refrigerator, Stainless Steel Appliances, Washer, Water Dispenser, Water Heater
Heat Source Electric, Propane - Owned
Laundry Upper Floor
Exterior
Exterior Feature Porch(es)
Parking Features Garage Door Opener, Garage - Side Entry
Garage Spaces 3.0
Utilities Available Under Ground, Propane
Amenities Available Common Grounds, Water/Lake Privileges, Bike Trail
Water Access N
View Garden/Lawn, Panoramic, Scenic Vista, Trees/Woods
Accessibility None
Porch Porch(es)
Attached Garage 3
Total Parking Spaces 3
Garage Y
Building
Lot Description Backs - Open Common Area, Backs to Trees, Corner, Landscaping, Level, Premium
Story 3
Foundation Permanent
Sewer Septic = # of BR
Water Private, Well
Architectural Style Colonial
Level or Stories 3
Additional Building Above Grade, Below Grade
Structure Type 9'+ Ceilings,Beamed Ceilings,High,Tray Ceilings
New Construction N
Schools
Elementary Schools Lucketts
Middle Schools Smart'S Mill
High Schools Tuscarora
School District Loudoun County Public Schools
Others
HOA Fee Include Common Area Maintenance,Management,Reserve Funds,Snow Removal,Trash
Senior Community No
Tax ID 138282652000
Ownership Fee Simple
SqFt Source Assessor
Security Features Electric Alarm,Exterior Cameras,Security System
Special Listing Condition Standard
Read Less
Want to know what your home might be worth? Contact us for a FREE valuation!

Our team is ready to help you sell your home for the highest possible price ASAP

Bought with Frank J Schofield • Summit Realtors

GET MORE INFORMATION





