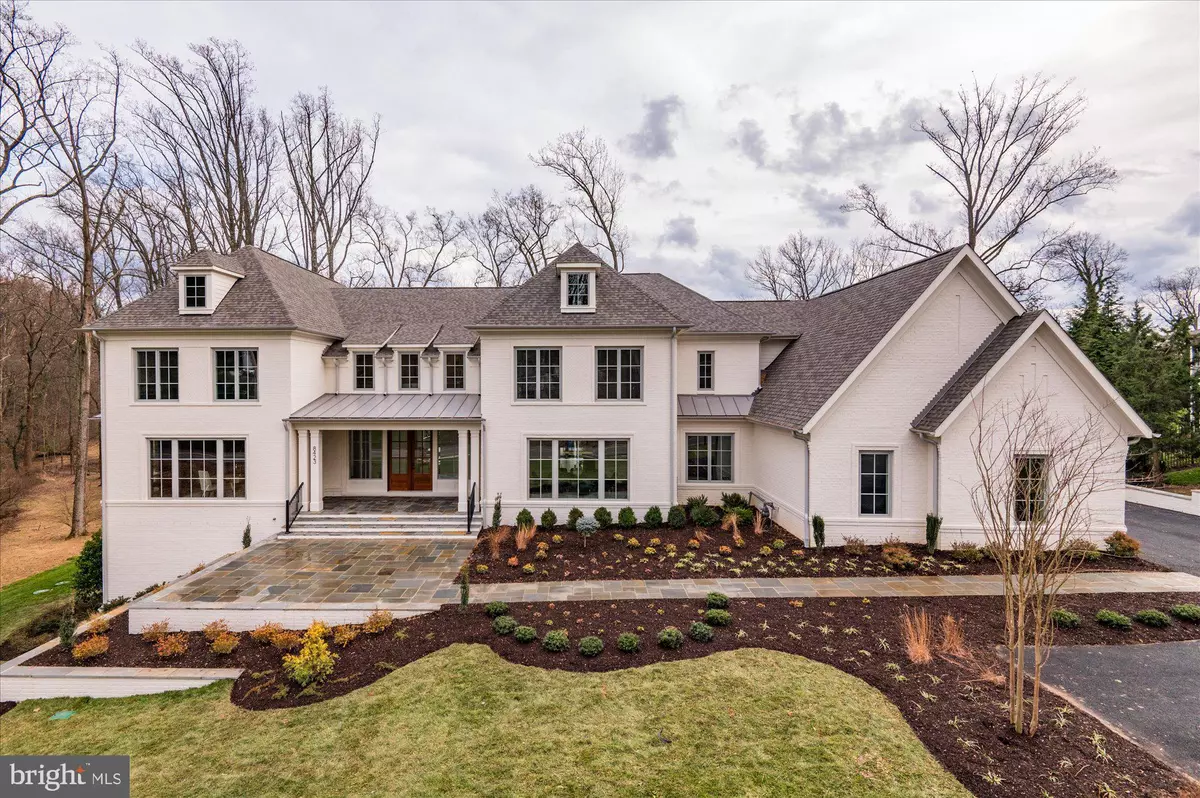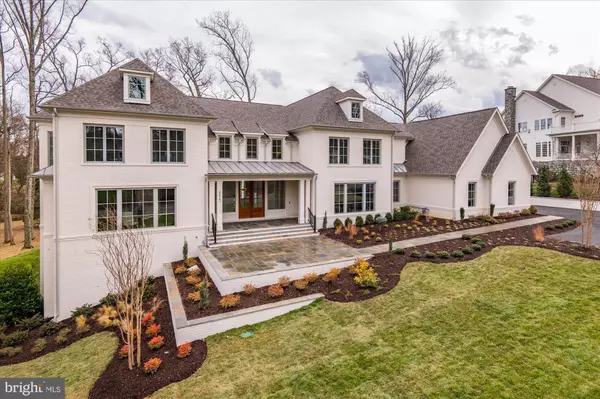$5,000,000
$5,100,000
2.0%For more information regarding the value of a property, please contact us for a free consultation.
8423 BROOK RD Mclean, VA 22102
6 Beds
8 Baths
11,081 SqFt
Key Details
Sold Price $5,000,000
Property Type Single Family Home
Sub Type Detached
Listing Status Sold
Purchase Type For Sale
Square Footage 11,081 sqft
Price per Sqft $451
Subdivision Woodhaven
MLS Listing ID VAFX2160792
Sold Date 04/16/24
Style Manor
Bedrooms 6
Full Baths 6
Half Baths 2
HOA Y/N N
Abv Grd Liv Area 7,989
Originating Board BRIGHT
Year Built 2024
Annual Tax Amount $11,354
Tax Year 2023
Lot Size 1.718 Acres
Acres 1.72
Property Sub-Type Detached
Property Description
Cherry Hill Custom Homes proudly presents 8423 Brook Rd. This magnificent Manor style home sits on a picture perfect 1.7 acre lot with mature hardwoods and breathtaking views. The lot backs to over 12 acres of beautiful, open, green common space surrounding the Dogwoods neighborhood. This home features 6 bedrooms, 6 full bathrooms, and two powder rooms with 11,081 square feet of finished living space on three levels, dual staircases, attached four car garage, and an elevator shaft for optional conversion. The main level boasts 10ft ceilings, gorgeous white oak floors, a gourmet kitchen with paneled Subzero refrigerator and freezer columns and Wolf range, frame-less custom cabinetry and quartz countertops, a rear kitchen with refrigerator and freezer drawers, a 2nd dishwasher, and wine refrigerator. The great room opens up to a screened porch with built-in heaters, speakers and phantom screens and is surrounded by a sprawling terrace with gas stub for grilling. A large guest suite, a private study, and an elegant formal dining room complete the main level. The upper level is highlighted by a luxurious owner's suite with the closet of your dreams and a spa-like bathroom with heated floors, double vanities, stand-alone soaking tub, and heavy glass enclosed shower. A reading nook, lounge area, and an expansive laundry room with island and built-ins rounds out the upper level. The lower level is an entertainer's paradise with radiant heat in floors, a rec room with gas fireplace, wet bar with beverage refrigerator, an exercise room, an additional bedroom with full bathroom, a flex space for a wine cellar or media room, and a large storage area. The walk-out basement features 12 foot ceilings and abundant natural light through the staircase and sliding doors leading out to a stone loggia and screened porch. Plenty of room for a swimming pool in the back yard. A 24kw whole home generator and a built-in irrigation system is included. Convenient to Tysons, McLean, and Spring Hill Rec Center. Spring Hill ES/ Cooper MS/ Langley HS.
Location
State VA
County Fairfax
Zoning R-1
Direction North
Rooms
Basement Drainage System, Full, Fully Finished, Outside Entrance, Poured Concrete, Sump Pump, Walkout Level, Windows
Main Level Bedrooms 1
Interior
Interior Features 2nd Kitchen, Additional Stairway, Bar, Breakfast Area, Crown Moldings, Dining Area, Double/Dual Staircase, Entry Level Bedroom, Family Room Off Kitchen, Formal/Separate Dining Room, Kitchen - Gourmet, Kitchen - Island, Pantry, Recessed Lighting, Soaking Tub, Walk-in Closet(s), Wine Storage, Wood Floors
Hot Water Natural Gas
Heating Central
Cooling Central A/C
Flooring Hardwood
Fireplaces Number 1
Fireplaces Type Gas/Propane
Equipment Built-In Microwave, Dishwasher, Disposal, Humidifier, Oven/Range - Gas, Range Hood, Refrigerator, Six Burner Stove, Stainless Steel Appliances, Washer/Dryer Hookups Only, Water Heater
Fireplace Y
Appliance Built-In Microwave, Dishwasher, Disposal, Humidifier, Oven/Range - Gas, Range Hood, Refrigerator, Six Burner Stove, Stainless Steel Appliances, Washer/Dryer Hookups Only, Water Heater
Heat Source Natural Gas
Laundry Upper Floor, Hookup
Exterior
Exterior Feature Porch(es), Deck(s), Screened
Parking Features Garage - Side Entry
Garage Spaces 4.0
Water Access N
Roof Type Architectural Shingle
Accessibility None
Porch Porch(es), Deck(s), Screened
Attached Garage 4
Total Parking Spaces 4
Garage Y
Building
Story 3
Foundation Concrete Perimeter
Sewer Septic = # of BR
Water Public
Architectural Style Manor
Level or Stories 3
Additional Building Above Grade, Below Grade
Structure Type 9'+ Ceilings
New Construction Y
Schools
Elementary Schools Spring Hill
Middle Schools Cooper
High Schools Langley
School District Fairfax County Public Schools
Others
Senior Community No
Tax ID 0203 10 0007
Ownership Fee Simple
SqFt Source Assessor
Special Listing Condition Standard
Read Less
Want to know what your home might be worth? Contact us for a FREE valuation!

Our team is ready to help you sell your home for the highest possible price ASAP

Bought with James Michael Webber • EXP Realty, LLC
GET MORE INFORMATION





