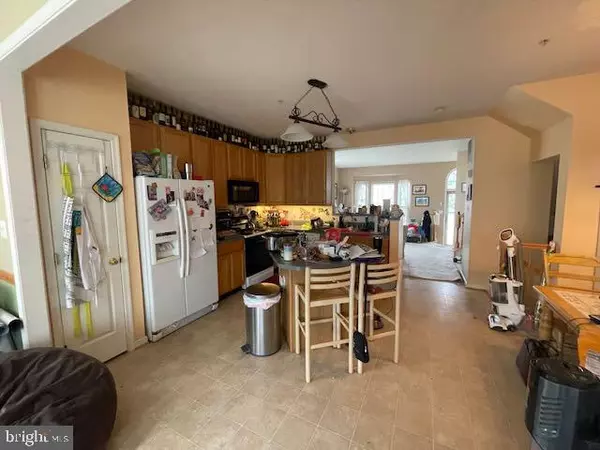$429,000
$429,000
For more information regarding the value of a property, please contact us for a free consultation.
3706 HOPE COMMONS CIR Frederick, MD 21704
3 Beds
4 Baths
2,400 SqFt
Key Details
Sold Price $429,000
Property Type Townhouse
Sub Type End of Row/Townhouse
Listing Status Sold
Purchase Type For Sale
Square Footage 2,400 sqft
Price per Sqft $178
Subdivision Villages Of Urbana
MLS Listing ID MDFR2046366
Sold Date 04/12/24
Style Colonial
Bedrooms 3
Full Baths 3
Half Baths 1
HOA Fees $125/mo
HOA Y/N Y
Abv Grd Liv Area 1,760
Originating Board BRIGHT
Year Built 2000
Annual Tax Amount $4,336
Tax Year 2023
Lot Size 2,583 Sqft
Acres 0.06
Property Description
Introducing 3706 Hope Commons Circle, a gem nestled in Urbana's sought-after Villages of Urbana community. This end group townhouse offers not only convenience but also luxury living. Step inside to discover an oversized kitchen, perfect for culinary creations, and an adjoining sunroom, creating a bright and airy space that's ideal for entertaining guests or simply enjoying morning coffee. The warmth of the lower level wood burning fireplace adds to the inviting atmosphere. The home features three bedrooms and two full baths upstairs. The lower level features a full bath and possible fourth bedroom. For your entertaining convenience a half bath is located on the main level. The home provides ample space for relaxation and privacy. With a walkup basement leading to a charming paver patio, outdoor gatherings are a breeze. With a little TLC to update features like paint and carpeting, this home has the potential to become your dream property. Don't miss the chance to call this Urbana retreat your own.
Location
State MD
County Frederick
Zoning PUD
Rooms
Basement Daylight, Partial, Full, Heated, Improved, Outside Entrance, Rear Entrance, Walkout Stairs, Windows
Interior
Interior Features Ceiling Fan(s), Crown Moldings, Family Room Off Kitchen, Floor Plan - Traditional
Hot Water Natural Gas
Heating Forced Air
Cooling Central A/C, Ceiling Fan(s)
Flooring Carpet, Ceramic Tile
Fireplaces Number 1
Fireplace Y
Heat Source Natural Gas
Exterior
Parking On Site 1
Water Access N
Accessibility None
Garage N
Building
Story 3
Foundation Concrete Perimeter
Sewer Public Sewer
Water Public
Architectural Style Colonial
Level or Stories 3
Additional Building Above Grade, Below Grade
New Construction N
Schools
School District Frederick County Public Schools
Others
Pets Allowed Y
Senior Community No
Tax ID 1107221436
Ownership Fee Simple
SqFt Source Assessor
Acceptable Financing Cash
Horse Property N
Listing Terms Cash
Financing Cash
Special Listing Condition In Foreclosure, Standard
Pets Allowed No Pet Restrictions
Read Less
Want to know what your home might be worth? Contact us for a FREE valuation!

Our team is ready to help you sell your home for the highest possible price ASAP

Bought with Wenting Shi • Smart Realty, LLC

GET MORE INFORMATION





