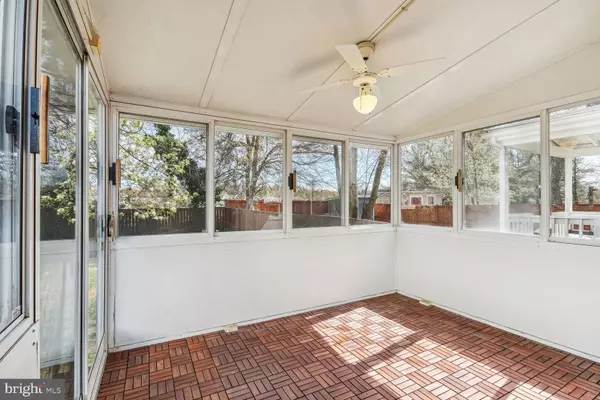$532,501
$490,000
8.7%For more information regarding the value of a property, please contact us for a free consultation.
6725 KENYON DR Alexandria, VA 22307
2 Beds
2 Baths
1,261 SqFt
Key Details
Sold Price $532,501
Property Type Single Family Home
Sub Type Twin/Semi-Detached
Listing Status Sold
Purchase Type For Sale
Square Footage 1,261 sqft
Price per Sqft $422
Subdivision Beacon Manor
MLS Listing ID VAFX2169950
Sold Date 04/10/24
Style Colonial
Bedrooms 2
Full Baths 2
HOA Y/N N
Abv Grd Liv Area 896
Originating Board BRIGHT
Year Built 1951
Annual Tax Amount $4,867
Tax Year 2023
Lot Size 3,600 Sqft
Acres 0.08
Property Description
Charming duplex with 2 bedrooms and 2 full bathrooms. A lovely sunroom looks out over Bucknell Manor Park. Freshly painted walls throughout. Hardwood floors on the main and upper level. New entry and storm doors. Refrigerator, range and dryer replaced in 2022. Roof, water heater and HVAC replaced in 2018.
The fully finished lower level includes a recreation room, a full bath, laundry room and walk-up to the private fenced backyard. Oversized shed conveys.
Lovely neighborhood is within walking distance to a Safeway grocery store, restaurants, shops, Mt. Vernon biking/walking trail and Belle Haven park and marina on the Potomac River. Renovated Mt. Vernon Recreation Center reopening in 2025.
Amazing location and proximity to numerous conveniences and amenities! Enjoy the close access to Route 1, 495, Old Town Alexandria, Bucknell Manor Park, Mount Vernon District Park, and Beacon Hill Center Shopping. Easy commuting via car or public transit to DC, Arlington and Old Town Alexandria. Hunting Metro station 2.5 miles.
No HOA! WELCOME HOME!
Location
State VA
County Fairfax
Zoning 180
Rooms
Other Rooms Dining Room, Primary Bedroom, Kitchen, Game Room, Library, Bedroom 1, Sun/Florida Room
Basement Full, Connecting Stairway, Walkout Stairs, Rear Entrance
Interior
Interior Features Dining Area, Window Treatments, Wood Floors, Floor Plan - Traditional
Hot Water Natural Gas
Heating Forced Air
Cooling Ceiling Fan(s), Central A/C
Flooring Solid Hardwood
Equipment Dishwasher, Disposal, Dryer, Microwave, Oven/Range - Gas, Refrigerator, Washer
Fireplace N
Window Features Vinyl Clad,Double Pane
Appliance Dishwasher, Disposal, Dryer, Microwave, Oven/Range - Gas, Refrigerator, Washer
Heat Source Natural Gas
Exterior
Garage Spaces 3.0
Fence Rear
Water Access N
Accessibility None
Total Parking Spaces 3
Garage N
Building
Story 3
Foundation Other
Sewer Public Sewer
Water Public
Architectural Style Colonial
Level or Stories 3
Additional Building Above Grade, Below Grade
New Construction N
Schools
School District Fairfax County Public Schools
Others
Pets Allowed Y
Senior Community No
Tax ID 0931 12D 0038A
Ownership Fee Simple
SqFt Source Assessor
Acceptable Financing Conventional, Cash
Listing Terms Conventional, Cash
Financing Conventional,Cash
Special Listing Condition Standard
Pets Allowed No Pet Restrictions
Read Less
Want to know what your home might be worth? Contact us for a FREE valuation!

Our team is ready to help you sell your home for the highest possible price ASAP

Bought with Lana De Moraes Africano • Compass

GET MORE INFORMATION





