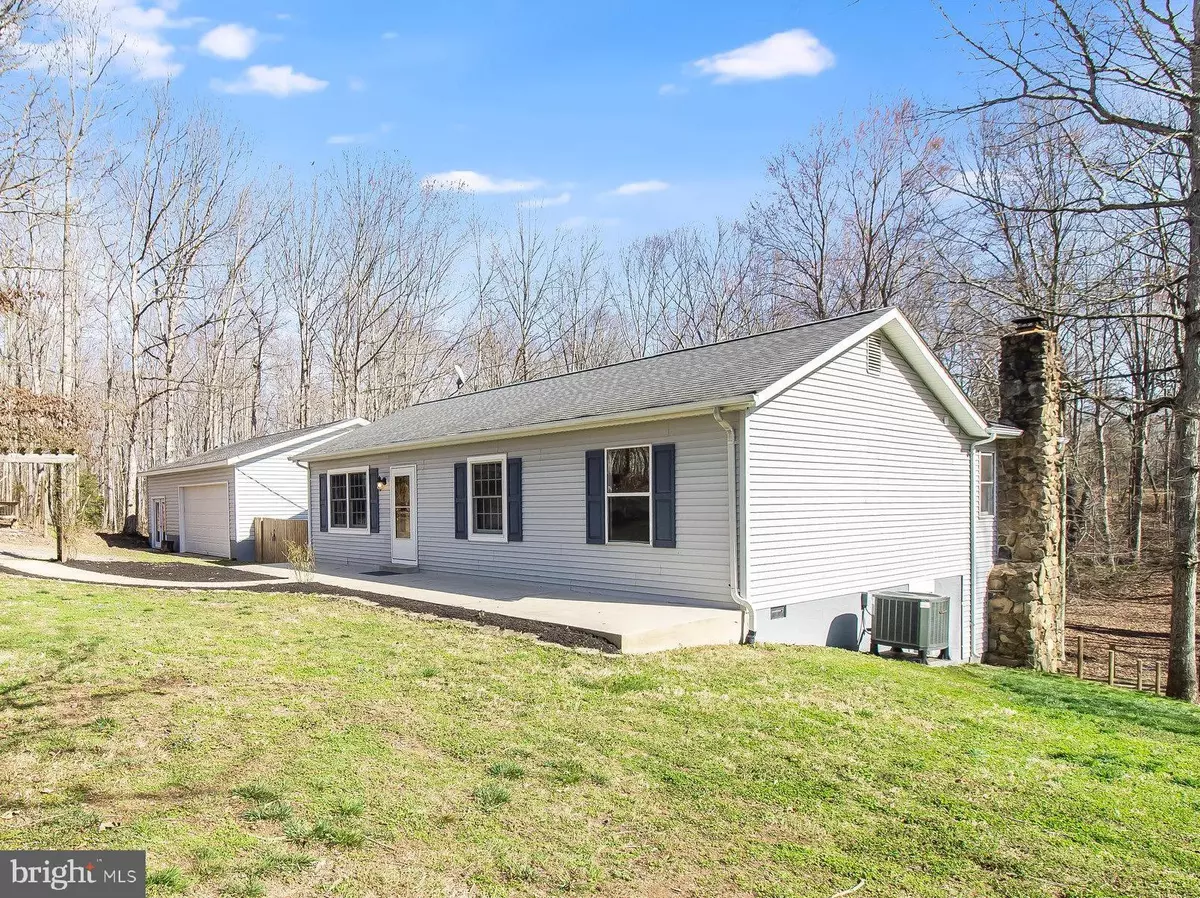$445,000
$429,900
3.5%For more information regarding the value of a property, please contact us for a free consultation.
22417 BURWELL ST Richardsville, VA 22736
4 Beds
2 Baths
2,089 SqFt
Key Details
Sold Price $445,000
Property Type Single Family Home
Sub Type Detached
Listing Status Sold
Purchase Type For Sale
Square Footage 2,089 sqft
Price per Sqft $213
Subdivision Richardsville South
MLS Listing ID VACU2007258
Sold Date 04/09/24
Style Ranch/Rambler
Bedrooms 4
Full Baths 2
HOA Y/N N
Abv Grd Liv Area 1,413
Originating Board BRIGHT
Year Built 1991
Annual Tax Amount $1,539
Tax Year 2022
Lot Size 3.050 Acres
Acres 3.05
Property Description
Come home to this stunning 4-bedroom, 2-bathroom haven nestled in Richardsville minutes from shopping. Spanning over 2000 square feet, this home boasts a thoughtful addition that enhances its livability and charm. Step inside to discover a spacious interior flooded with natural light, where a cozy wood stove in the basement adds warmth and character. The heart of the home lies in the recently updated kitchen, featuring new appliances installed within the last 2 years, perfect for culinary enthusiasts and casual dining alike. With a roof replaced in 2016 and a new hot water heater ensuring efficiency, this home offers peace of mind for years to come. Enjoy comfort in every season with a HVAC system less than 5 years old, providing climate control throughout. Outside, a landscaped yard offers the ideal backdrop for outdoor gatherings or quiet relaxation. Don't forget the oversized detached garage with attached workshop, with plenty of space to work or play. Located halfway between Fredericksburg and Culpeper, 22417 Burwell St presents an exceptional opportunity for those seeking modern comfort and timeless appeal. Don't miss the chance to make this your new sanctuary – schedule a showing today!
Location
State VA
County Culpeper
Zoning A1
Rooms
Other Rooms Living Room, Dining Room, Bedroom 2, Bedroom 3, Bedroom 4, Kitchen, Family Room, Bedroom 1, Storage Room
Basement Partial, Daylight, Full, Drain, Fully Finished, Interior Access, Rear Entrance, Side Entrance, Sump Pump, Walkout Level
Main Level Bedrooms 3
Interior
Interior Features Stove - Wood, Floor Plan - Open
Hot Water Electric
Heating Heat Pump(s), Wood Burn Stove
Cooling Ceiling Fan(s), Central A/C
Equipment Dishwasher, Oven/Range - Electric, Refrigerator, Microwave, Washer/Dryer Hookups Only, Stainless Steel Appliances
Fireplace N
Appliance Dishwasher, Oven/Range - Electric, Refrigerator, Microwave, Washer/Dryer Hookups Only, Stainless Steel Appliances
Heat Source Electric
Exterior
Exterior Feature Deck(s)
Parking Features Garage - Front Entry, Additional Storage Area, Oversized
Garage Spaces 2.0
Water Access N
View Garden/Lawn, Trees/Woods
Roof Type Asphalt
Street Surface Black Top
Accessibility None
Porch Deck(s)
Road Frontage Public
Total Parking Spaces 2
Garage Y
Building
Lot Description Backs to Trees, Cul-de-sac, Trees/Wooded
Story 2
Foundation Crawl Space, Permanent, Other
Sewer On Site Septic
Water Well
Architectural Style Ranch/Rambler
Level or Stories 2
Additional Building Above Grade, Below Grade
New Construction N
Schools
Elementary Schools Pearl Sample
Middle Schools Floyd T. Binns
High Schools Eastern View
School District Culpeper County Public Schools
Others
Senior Community No
Tax ID 69D 1 4
Ownership Fee Simple
SqFt Source Estimated
Acceptable Financing USDA, FHA, VA, Conventional
Listing Terms USDA, FHA, VA, Conventional
Financing USDA,FHA,VA,Conventional
Special Listing Condition Standard
Read Less
Want to know what your home might be worth? Contact us for a FREE valuation!

Our team is ready to help you sell your home for the highest possible price ASAP

Bought with Mark Alan Willemsen • RE/MAX Gateway

GET MORE INFORMATION





