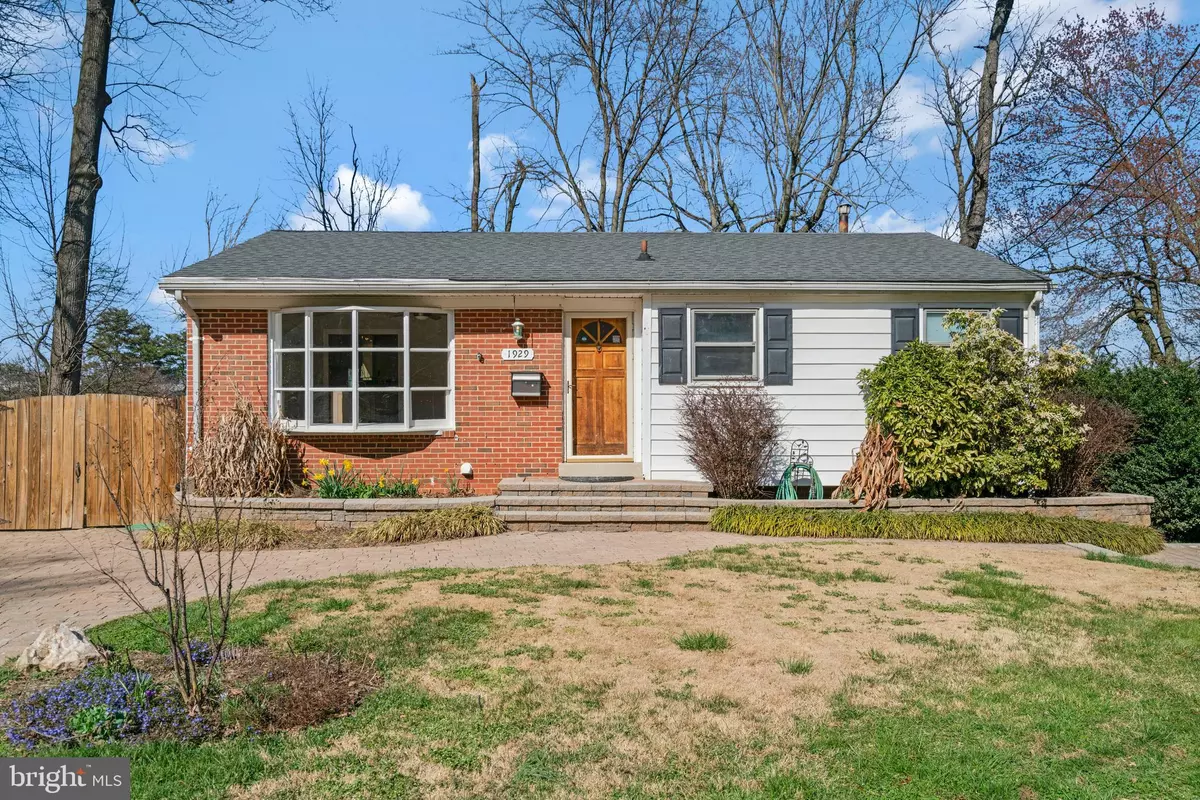$850,000
$820,000
3.7%For more information regarding the value of a property, please contact us for a free consultation.
1929 FISHER CT Falls Church, VA 22043
3 Beds
2 Baths
2,365 SqFt
Key Details
Sold Price $850,000
Property Type Single Family Home
Sub Type Detached
Listing Status Sold
Purchase Type For Sale
Square Footage 2,365 sqft
Price per Sqft $359
Subdivision Magarity Heights
MLS Listing ID VAFX2167430
Sold Date 04/05/24
Style Ranch/Rambler
Bedrooms 3
Full Baths 2
HOA Y/N N
Abv Grd Liv Area 1,265
Originating Board BRIGHT
Year Built 1960
Annual Tax Amount $8,394
Tax Year 2023
Lot Size 10,790 Sqft
Acres 0.25
Property Description
Introducing 1929 Fisher Ct, Falls Church, VA, a charming residence nestled in the Pimmit Hills/Magarity Heights neighborhood. This delightful 5-bedroom home sits on a spacious quarter-acre lot at the end of a peaceful cul-de-sac, offering a perfect blend of comfort and convenience. Upon entering, you'll be greeted by the inviting living room illuminated by a large bay window, flooding the space with natural light. The seamless flow leads to the eat-in kitchen, which is ideal for effortless entertaining. The kitchen also provides access to the home’s spacious deck. The main level features three bedrooms, including a generously sized primary bedroom. The fully finished basement boasts two more bedrooms/bonus rooms, a game room, a kitchenette, and storage, offering versatile spaces to suit a variety of needs. Step out onto the expansive brick patio directly from the basement, creating an inviting outdoor space perfect for gatherings and activities. Situated in a prime location, commuting and access to major thoroughfares such as Leesburg Pike/Rt 7, I-66, and the Beltway, as well as proximity to Tysons Metro Station, couldn't be more convenient. You'll also enjoy easy access to a plethora of entertainment, shopping, and dining options, including Tysons Corner Center, the Boro Tysons, Capital One Center, and an array of eateries and stores like Whole Foods, Starbucks, Trader Joe's, Giant, Taco Rock, and Mike’s Lazy Sunday. This neighborhood offers several parks, including Lisle Park, Pimmit View Park, Tysons Pimmit Park, and Lemon Road Park, for outdoor enthusiasts and community activities lovers. Furthermore, the area is witnessing significant large-scale developments, making it an attractive investment opportunity. 1929 Fisher Ct not only presents an exceptional lifestyle but also offers substantial potential for rental income.
Location
State VA
County Fairfax
Zoning 140
Rooms
Other Rooms Living Room, Dining Room, Primary Bedroom, Bedroom 2, Bedroom 3, Bedroom 4, Bedroom 5, Kitchen, Game Room, Storage Room, Bathroom 1, Bathroom 2
Basement Fully Finished
Main Level Bedrooms 3
Interior
Interior Features 2nd Kitchen, Breakfast Area, Ceiling Fan(s), Dining Area, Entry Level Bedroom, Kitchen - Eat-In, Kitchenette
Hot Water Natural Gas
Heating Forced Air
Cooling Central A/C
Equipment Built-In Microwave, Cooktop, Dishwasher, Disposal, Extra Refrigerator/Freezer, Stove, Stainless Steel Appliances, Oven/Range - Gas, Oven - Wall, Oven - Double, Microwave
Fireplace N
Appliance Built-In Microwave, Cooktop, Dishwasher, Disposal, Extra Refrigerator/Freezer, Stove, Stainless Steel Appliances, Oven/Range - Gas, Oven - Wall, Oven - Double, Microwave
Heat Source Natural Gas
Exterior
Exterior Feature Patio(s), Deck(s)
Water Access N
Accessibility None
Porch Patio(s), Deck(s)
Garage N
Building
Story 2
Foundation Slab
Sewer Public Sewer
Water Public
Architectural Style Ranch/Rambler
Level or Stories 2
Additional Building Above Grade, Below Grade
New Construction N
Schools
Elementary Schools Westgate
Middle Schools Kilmer
High Schools Marshall
School District Fairfax County Public Schools
Others
Senior Community No
Tax ID 0392 19 0005
Ownership Fee Simple
SqFt Source Assessor
Special Listing Condition Standard
Read Less
Want to know what your home might be worth? Contact us for a FREE valuation!

Our team is ready to help you sell your home for the highest possible price ASAP

Bought with Alagar Pitchai • Maram Realty, LLC

GET MORE INFORMATION





