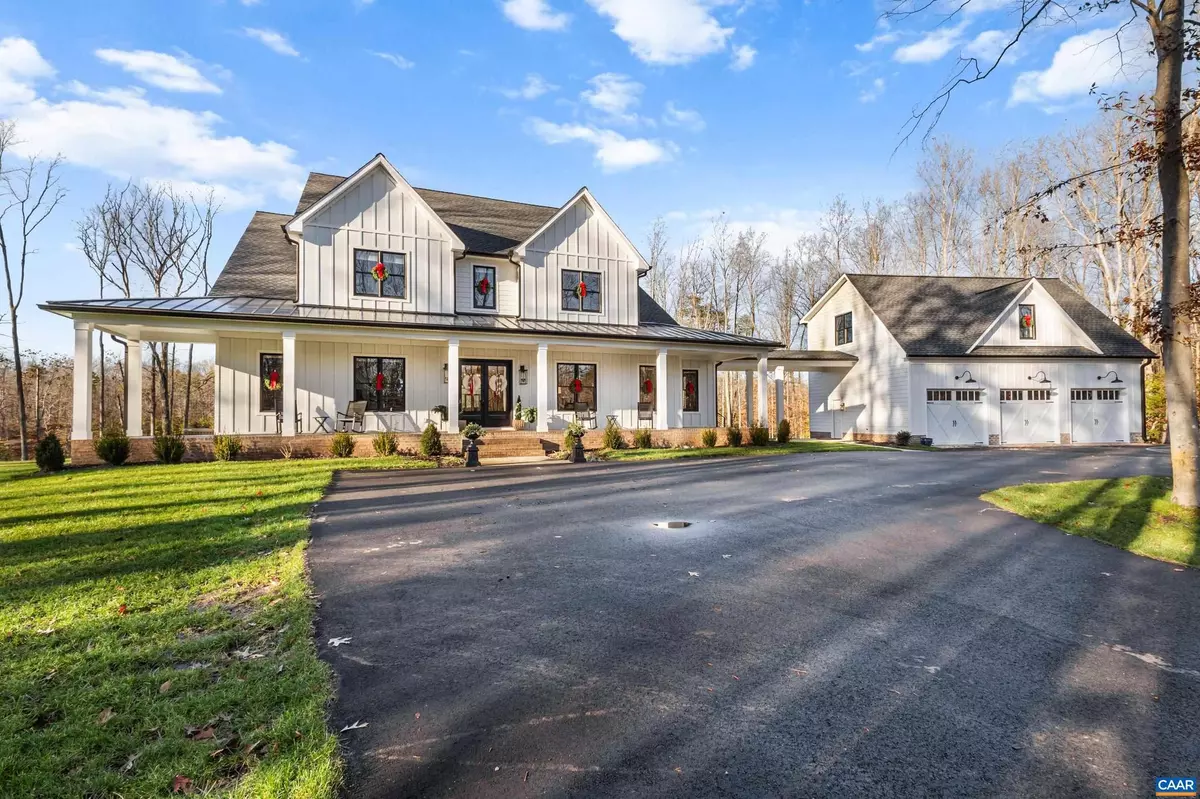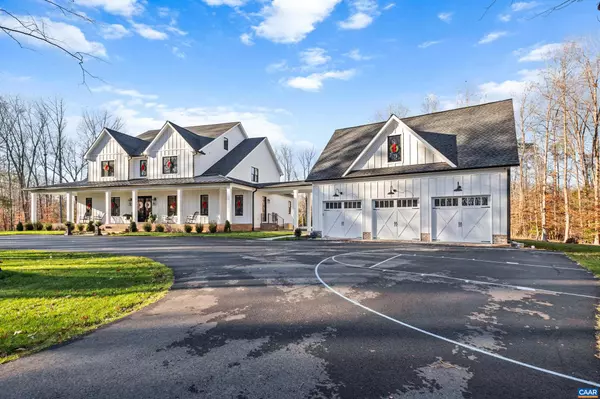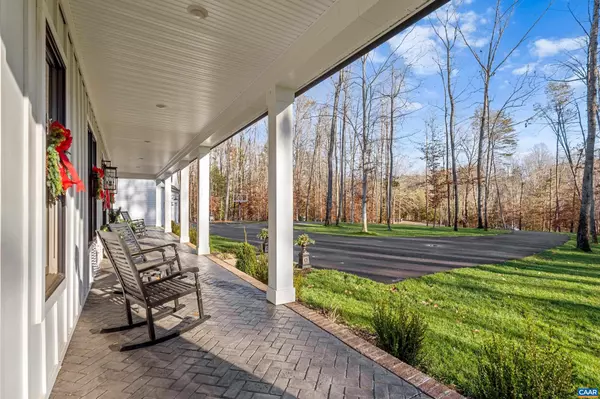$1,799,000
$1,799,000
For more information regarding the value of a property, please contact us for a free consultation.
2837 SUMMERCHASE LN Goochland, VA 23063
5 Beds
7 Baths
5,727 SqFt
Key Details
Sold Price $1,799,000
Property Type Single Family Home
Sub Type Detached
Listing Status Sold
Purchase Type For Sale
Square Footage 5,727 sqft
Price per Sqft $314
Subdivision Aldwyck
MLS Listing ID 648714
Sold Date 04/05/24
Style Farmhouse/National Folk
Bedrooms 5
Full Baths 5
Half Baths 2
HOA Fees $29/ann
HOA Y/N Y
Abv Grd Liv Area 5,727
Originating Board CAAR
Year Built 2021
Annual Tax Amount $6,824
Tax Year 2023
Lot Size 8.320 Acres
Acres 8.32
Property Description
Paradise awaits in Goochland! Gorgeous custom built home on a wooded 8-acre lot w/ 500' of lake frontage and a built-in swimming pool. This custom home was built by GVA Home Builders and features almost 6,000 finished sq ft of space with a 1st level primary bedroom and a total of 5 bedrooms and 5.2 baths plus a huge 3-car garage with a rec room and gym above. This home features 10' ceilings on the main level and 9' on the 2nd level and an unfinished 3rd level for future expansion. Features include 5" white oak sand-and-finish floors, custom cabinets, Quartz/Granite countertops, all ceramic tile bathrooms, upgraded lights and plumbing, and GE Monogram Appliances. Enjoy the huge primary suite with wood floors, a to-die-for primary bathroom with a 7' x 6' shower and a 20' x 9' walk-in closet. There is also a 160 sq ft pantry with desk, ice maker, cabinets and second refrigerator. The 3-car garage is attached by a covered breezeway. Relax at the pool with unobstructed water views and enjoy almost 2 acres of sodded lawn that is fully irrigated with a 75-gallon per minute deep-drilled well. Almost forget the whole house generator and paved circular drive which delivery drivers love!,Quartz Counter,White Cabinets,Wood Cabinets,Fireplace in Family Room
Location
State VA
County Goochland
Zoning A-2
Rooms
Other Rooms Dining Room, Kitchen, Family Room, Foyer, Study, Exercise Room, Laundry, Recreation Room, Full Bath, Half Bath, Additional Bedroom
Basement Drainage System
Main Level Bedrooms 1
Interior
Interior Features Walk-in Closet(s), Attic, Kitchen - Eat-In, Kitchen - Island, Pantry, Recessed Lighting, Entry Level Bedroom
Heating Forced Air, Heat Pump(s)
Cooling Programmable Thermostat, Central A/C
Flooring Carpet, Ceramic Tile, Wood
Fireplaces Type Gas/Propane
Equipment Water Conditioner - Owned, Washer/Dryer Hookups Only, Dishwasher, Disposal, Oven - Double, Microwave, Refrigerator, Oven - Wall, Cooktop
Fireplace N
Window Features Double Hung,Insulated,Screens,ENERGY STAR Qualified
Appliance Water Conditioner - Owned, Washer/Dryer Hookups Only, Dishwasher, Disposal, Oven - Double, Microwave, Refrigerator, Oven - Wall, Cooktop
Heat Source Propane - Owned
Exterior
Parking Features Other, Garage - Front Entry, Oversized
Amenities Available Boat Ramp
View Water, Trees/Woods
Roof Type Composite,Metal,Radiant Barrier
Accessibility None
Road Frontage Private
Garage Y
Building
Lot Description Landscaping, Level, Private, Trees/Wooded, Partly Wooded
Story 3
Foundation Brick/Mortar, Block, Crawl Space
Sewer Septic Exists
Water Well
Architectural Style Farmhouse/National Folk
Level or Stories 3
Additional Building Above Grade, Below Grade
Structure Type 9'+ Ceilings
New Construction N
Schools
Elementary Schools Goochland
Middle Schools Goochland
High Schools Goochland
School District Goochland County Public Schools
Others
HOA Fee Include Road Maintenance
Senior Community No
Ownership Other
Security Features Surveillance Sys,Carbon Monoxide Detector(s),Smoke Detector
Special Listing Condition Standard
Read Less
Want to know what your home might be worth? Contact us for a FREE valuation!

Our team is ready to help you sell your home for the highest possible price ASAP

Bought with Default Agent • Default Office

GET MORE INFORMATION





