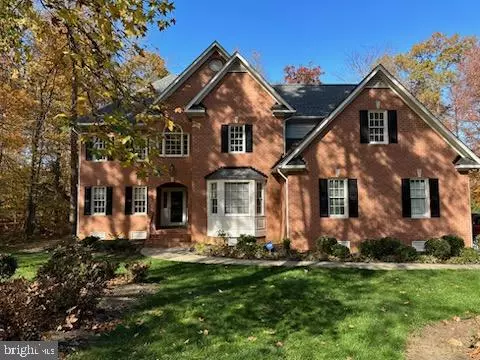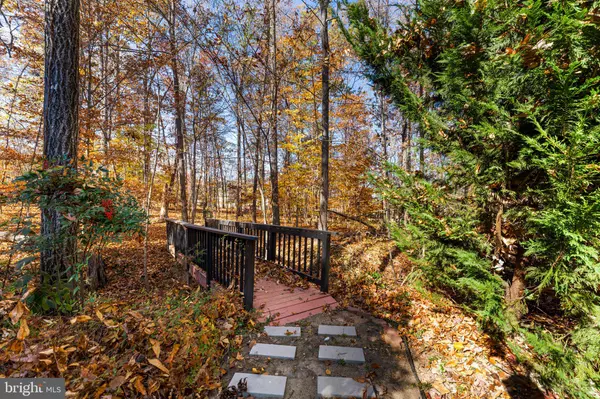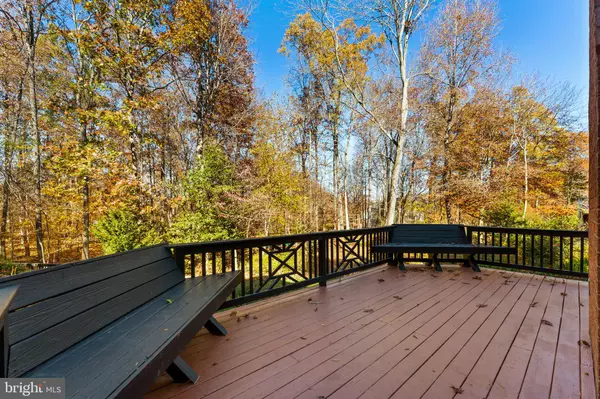$800,000
$779,000
2.7%For more information regarding the value of a property, please contact us for a free consultation.
3430 ROBIOUS FOREST WAY Midlothian, VA 23113
5 Beds
4 Baths
3,452 SqFt
Key Details
Sold Price $800,000
Property Type Single Family Home
Sub Type Detached
Listing Status Sold
Purchase Type For Sale
Square Footage 3,452 sqft
Price per Sqft $231
Subdivision None Available
MLS Listing ID VACF2000556
Sold Date 04/05/24
Style Colonial
Bedrooms 5
Full Baths 4
HOA Fees $18/mo
HOA Y/N Y
Abv Grd Liv Area 3,452
Originating Board BRIGHT
Year Built 1995
Annual Tax Amount $5,336
Tax Year 2023
Lot Size 1.010 Acres
Acres 1.01
Property Sub-Type Detached
Property Description
Wow, this is a spectacular house.... As soon as you pull into the driveway you are impressed by the meticulous landscaping. Truly 1 of a kind , this home has 5 BR, 4 BA nestled in the woods and located in the small, peaceful Robious Forest subdivision. There is a 2 Car garage, deck that backs to woods and is very private. Located in the sought after school district, close to Robious Land Park and Route 288. When you enter the home there is an office/bedroom and formal living room. The back of the home has a separate dining room, a connected kitchen and great room with an island and sitting area alongside the great room with soaring 18ft Ceilings and gas fireplace. There is a great flow of space with an open floor plan and Gleaming wood floors on both levels. The open staircase leads to the bedrooms, separate laundry room and all the bedrooms have walk in closets. All the bathrooms have been remodeled. The spacious primary bedroom has a sitting area and his and her closet with built-ins, the en suite bathroom is gorgeous with a walk in shower and soaking tub. There is an attic that can be converted to a gym or spare bedroom.
Location
State VA
County Chesterfield
Zoning R40
Rooms
Main Level Bedrooms 1
Interior
Interior Features Attic, Breakfast Area, Built-Ins, Ceiling Fan(s), Family Room Off Kitchen, Floor Plan - Open, Formal/Separate Dining Room, Kitchen - Eat-In, Kitchen - Island, Pantry, Skylight(s), Walk-in Closet(s), Wet/Dry Bar, Wood Floors
Hot Water Natural Gas
Heating Heat Pump(s), Heat Pump - Gas BackUp
Cooling Central A/C, Ceiling Fan(s)
Fireplaces Number 1
Fireplaces Type Fireplace - Glass Doors, Gas/Propane
Equipment Built-In Microwave, Cooktop, Dishwasher, Disposal, Dryer, Exhaust Fan, Icemaker, Oven - Wall, Refrigerator, Washer
Fireplace Y
Window Features Skylights
Appliance Built-In Microwave, Cooktop, Dishwasher, Disposal, Dryer, Exhaust Fan, Icemaker, Oven - Wall, Refrigerator, Washer
Heat Source Natural Gas, Electric
Exterior
Exterior Feature Deck(s)
Parking Features Garage Door Opener, Garage - Front Entry
Garage Spaces 2.0
Water Access N
Accessibility None
Porch Deck(s)
Attached Garage 2
Total Parking Spaces 2
Garage Y
Building
Lot Description Backs to Trees, Landscaping
Story 2
Foundation Permanent
Sewer Public Septic, Public Sewer
Water Public
Architectural Style Colonial
Level or Stories 2
Additional Building Above Grade, Below Grade
New Construction N
Schools
Elementary Schools Weaver
Middle Schools Robious
High Schools James River
School District Chesterfield County Public Schools
Others
HOA Fee Include Management
Senior Community No
Tax ID 726723979500000
Ownership Fee Simple
SqFt Source Estimated
Special Listing Condition Standard
Read Less
Want to know what your home might be worth? Contact us for a FREE valuation!

Our team is ready to help you sell your home for the highest possible price ASAP

Bought with NON MEMBER • Non Subscribing Office
GET MORE INFORMATION





