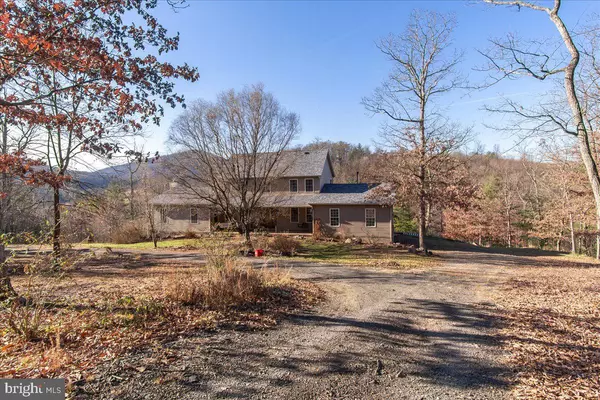$475,000
$500,000
5.0%For more information regarding the value of a property, please contact us for a free consultation.
81 EDGE OF WOODS LN Hedgesville, WV 25427
3 Beds
4 Baths
3,841 SqFt
Key Details
Sold Price $475,000
Property Type Single Family Home
Sub Type Detached
Listing Status Sold
Purchase Type For Sale
Square Footage 3,841 sqft
Price per Sqft $123
Subdivision Chestnut Grove
MLS Listing ID WVMO2003922
Sold Date 03/15/24
Style Colonial
Bedrooms 3
Full Baths 2
Half Baths 2
HOA Fees $10/ann
HOA Y/N Y
Abv Grd Liv Area 2,822
Originating Board BRIGHT
Year Built 2004
Annual Tax Amount $2,087
Tax Year 2022
Lot Size 7.000 Acres
Acres 7.0
Property Description
House in the Woods! Single Family sitting on 7 acres! Walk into your spacious foyer with natural oak hardwood staircase & landing. To your left you have a private 1st floor office with lots of natural light. To your right you have your formal dining room. Open kitchen with custom cabinets, gas cooktop, stainless steel appliances and bar stool seating. Eat-in kitchen with table space for a quick bite to eat. Deck off the kitchen is great for entertaining guests. Huge family room with dynamic fireplace & vaulted ceilings. Half bathroom on main level. Upstairs your owners bedroom suite also has vaulted ceilings and a walk-in closet. Private balcony off the owner's bedroom suite with a view of the mountain range. Owners bathroom suite with sit-in tub for two & separate showers. Bedrooms 2 & 3 are a great size and share a 2nd full bathroom. Basement level is mostly finished with multiple rooms and a half bathroom. Front covered porch is great for relaxing and watching the storms come and go. Two car garage. 7 heavenly acres of woods and open space. Maintenance pit in garage. Storage above garage. Wood shed for firewood. Wood furnace tied into heating system. 2 by 6 construction for added insulation. Enjoy privacy and peace but not far from restaurants, shopping and major highways.
Location
State WV
County Morgan
Zoning 100
Rooms
Basement Partially Finished, Rough Bath Plumb
Interior
Interior Features Breakfast Area, Dining Area, Floor Plan - Open, Primary Bath(s), Soaking Tub, Stove - Wood
Hot Water Electric
Heating Heat Pump(s)
Cooling Central A/C, Whole House Fan
Flooring Carpet, Ceramic Tile, Laminated
Equipment Dishwasher, Refrigerator, Stove
Fireplace N
Appliance Dishwasher, Refrigerator, Stove
Heat Source Electric, Wood
Exterior
Parking Features Garage - Side Entry
Garage Spaces 6.0
Amenities Available Common Grounds
Water Access N
Roof Type Shingle
Accessibility None
Attached Garage 2
Total Parking Spaces 6
Garage Y
Building
Story 3
Foundation Permanent
Sewer Septic Exists
Water Well
Architectural Style Colonial
Level or Stories 3
Additional Building Above Grade, Below Grade
Structure Type 9'+ Ceilings,Vaulted Ceilings
New Construction N
Schools
School District Morgan County Schools
Others
Pets Allowed Y
HOA Fee Include Common Area Maintenance
Senior Community No
Tax ID 07 6000400480000
Ownership Fee Simple
SqFt Source Estimated
Acceptable Financing Cash, FHA, USDA, VA
Listing Terms Cash, FHA, USDA, VA
Financing Cash,FHA,USDA,VA
Special Listing Condition Standard
Pets Allowed Dogs OK, Cats OK
Read Less
Want to know what your home might be worth? Contact us for a FREE valuation!

Our team is ready to help you sell your home for the highest possible price ASAP

Bought with Craig P Marsh • Marsh Realty
GET MORE INFORMATION





