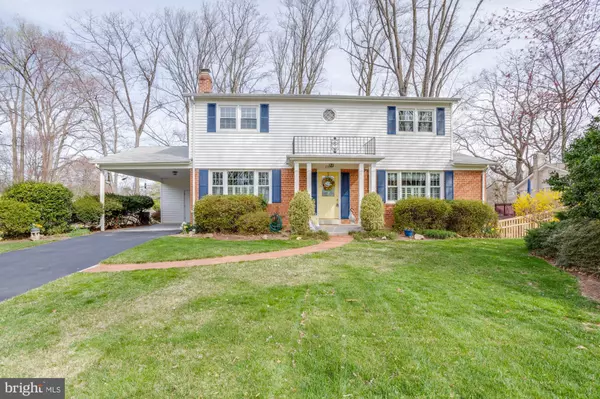$890,888
$799,888
11.4%For more information regarding the value of a property, please contact us for a free consultation.
6917 SYDENSTRICKER RD Springfield, VA 22152
4 Beds
3 Baths
2,729 SqFt
Key Details
Sold Price $890,888
Property Type Single Family Home
Sub Type Detached
Listing Status Sold
Purchase Type For Sale
Square Footage 2,729 sqft
Price per Sqft $326
Subdivision Orange Hunt Estates
MLS Listing ID VAFX2168660
Sold Date 04/02/24
Style Colonial
Bedrooms 4
Full Baths 2
Half Baths 1
HOA Y/N N
Abv Grd Liv Area 2,054
Originating Board BRIGHT
Year Built 1969
Annual Tax Amount $7,979
Tax Year 2023
Lot Size 0.251 Acres
Acres 0.25
Property Description
Welcome to the Orange Hunt neighborhood which is nestled in the sought-after West Springfield community. With a transitional style, this 3 level home offers an inviting and timeless aesthetic. Step inside to discover hardwood floors, fresh interior paint and light filled replacement windows. The kitchen that will delight any culinary enthusiast. Featuring quality appliances, beautiful quartz counters, and timeless white cabinetry, it is the perfect place to whip up delicious meals and entertain guests with ease. Throughout the home, you'll appreciate the attention to detail, including built in cabinets, updated lighting, and beautifully renovated bathrooms and so much more. Start your mornings on a tranquil note as you savor a cup of coffee on your screened porch. Overlooking the peaceful backyard, it provides a serene retreat where you can unwind and enjoy the peaceful surroundings. In the spring the yard comes to life with forsythia bushes, bulbs, azaleas, and blooming trees. On the upper level you’ll find a spacious primary suite with double closets and an ensuite remodeled bathroom. Rounding out this level you’ll see 3 additional bedrooms plus a full bath in the hallway. Stretch because there’s more. The lower level is finished with a walkout rec room, den/home office/gym, laundry, plus storage.Some additional updates include; HVAC, Hot Water Heater, Roof, Electrical Box, Ceiling Fans, Screened in porch/deck, interior/exterior paint, Bathroom remodel, front walkway. Don't miss out on this wonderful opportunity to own a home that combines comfort, style, and a picturesque setting. Come and experience the allure of West Springfield living firsthand with access to Huntsman Lake, Hidden Pond Nature Centre, Burke Lake & Golf Course, Lake Mercer & South Run Center & Athletic Fields. Close to major commuter routes including the FFX County Pkwy, and the 95/395/495 interchange, plus easy access to mass transit. West Springfield High School Pyramid, short distance to Orange Hunt ES. No HOA.
Location
State VA
County Fairfax
Zoning 121
Rooms
Other Rooms Living Room, Dining Room, Primary Bedroom, Bedroom 2, Bedroom 3, Bedroom 4, Kitchen, Family Room, Foyer, Laundry, Mud Room, Recreation Room, Primary Bathroom, Full Bath, Half Bath, Screened Porch
Basement Full
Interior
Interior Features Window Treatments
Hot Water Electric
Heating Forced Air
Cooling Central A/C
Fireplaces Number 1
Fireplaces Type Screen
Equipment Cooktop, Dishwasher, Disposal, Refrigerator, Icemaker, Oven - Wall
Fireplace Y
Appliance Cooktop, Dishwasher, Disposal, Refrigerator, Icemaker, Oven - Wall
Heat Source Natural Gas
Exterior
Garage Spaces 3.0
Water Access N
Accessibility None
Total Parking Spaces 3
Garage N
Building
Story 3
Foundation Other
Sewer Public Sewer
Water Public
Architectural Style Colonial
Level or Stories 3
Additional Building Above Grade, Below Grade
New Construction N
Schools
Elementary Schools Orange Hunt
Middle Schools Irving
High Schools West Springfield
School District Fairfax County Public Schools
Others
Senior Community No
Tax ID 0882 04 0325
Ownership Fee Simple
SqFt Source Assessor
Special Listing Condition Standard
Read Less
Want to know what your home might be worth? Contact us for a FREE valuation!

Our team is ready to help you sell your home for the highest possible price ASAP

Bought with Sharmane Octavia Fernandez Medaris • McEnearney Associates, Inc.

GET MORE INFORMATION





