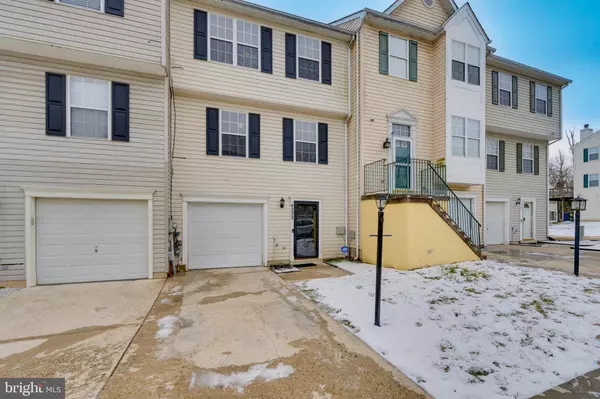$349,000
$343,900
1.5%For more information regarding the value of a property, please contact us for a free consultation.
6333 SOUTH LAKE CT Bryans Road, MD 20616
3 Beds
4 Baths
1,760 SqFt
Key Details
Sold Price $349,000
Property Type Townhouse
Sub Type Interior Row/Townhouse
Listing Status Sold
Purchase Type For Sale
Square Footage 1,760 sqft
Price per Sqft $198
Subdivision South Hampton
MLS Listing ID MDCH2029400
Sold Date 03/29/24
Style Colonial
Bedrooms 3
Full Baths 2
Half Baths 2
HOA Fees $50/qua
HOA Y/N Y
Abv Grd Liv Area 1,760
Originating Board BRIGHT
Year Built 1994
Annual Tax Amount $1,945
Tax Year 2006
Lot Size 1,900 Sqft
Acres 0.04
Property Sub-Type Interior Row/Townhouse
Property Description
******This property qualifies for a lower interest rate program and seller is also offering*******
Nestled in a serene suburban setting, this home is a perfect blend of peaceful living and easy access to urban conveniences. Its proximity to Washington D.C. is a standout feature, offering the best of both worlds - a quiet lifestyle with the perks of a major city close by.
If you want to stay on the Maryland side you will find plenty of shops and restaurants not too far away.
Surrounded by natural beauty, the property is just a stone's throw away from numerous parks and natural reserves, including the picturesque Piscataway Park and the scenic Indian Head Rail Trail. Whether you're an avid hiker, cyclist, fisher, or simply enjoy wildlife, this location has it all.
Ready to welcome you, this well-maintained home has undergone significant updates, including a new roof, HVAC system, and water heater, ensuring a hassle-free living experience for years to come.
Boasting three spacious bedrooms and four bathrooms, the home is designed for comfort and convenience. The layout includes an eat-in kitchen that flows into an optional extended dining area, creating the perfect space for hosting and entertaining. The living room is cozy and family room is ideal for movie nights and lead out to the inviting rear yard.
This property is more than just a house; it's a place to call home. Get ready to fall in love with your new haven.
Location
State MD
County Charles
Zoning RH
Rooms
Other Rooms Living Room, Dining Room, Primary Bedroom, Bedroom 2, Bedroom 3, Kitchen, Game Room, Foyer, Other
Basement Connecting Stairway, Outside Entrance, Full, Fully Finished, Improved, Walkout Level
Interior
Interior Features Attic, Kitchen - Table Space, Dining Area, Chair Railings, Crown Moldings, Primary Bath(s), Window Treatments, Wood Floors, Floor Plan - Traditional
Hot Water Electric
Heating Forced Air
Cooling Ceiling Fan(s), Central A/C
Fireplaces Number 1
Fireplaces Type Fireplace - Glass Doors, Mantel(s)
Equipment Washer/Dryer Hookups Only, Dishwasher, Exhaust Fan, Refrigerator, Stove
Fireplace Y
Appliance Washer/Dryer Hookups Only, Dishwasher, Exhaust Fan, Refrigerator, Stove
Heat Source Electric
Exterior
Parking Features Garage - Front Entry
Garage Spaces 1.0
Water Access N
Accessibility None
Attached Garage 1
Total Parking Spaces 1
Garage Y
Building
Story 3
Foundation Other
Sewer Public Sewer
Water Public
Architectural Style Colonial
Level or Stories 3
Additional Building Above Grade
New Construction N
Schools
School District Charles County Public Schools
Others
Senior Community No
Tax ID 0907053916
Ownership Fee Simple
SqFt Source Estimated
Special Listing Condition Standard
Read Less
Want to know what your home might be worth? Contact us for a FREE valuation!

Our team is ready to help you sell your home for the highest possible price ASAP

Bought with Darianne O Noel • RLAH @properties
GET MORE INFORMATION





