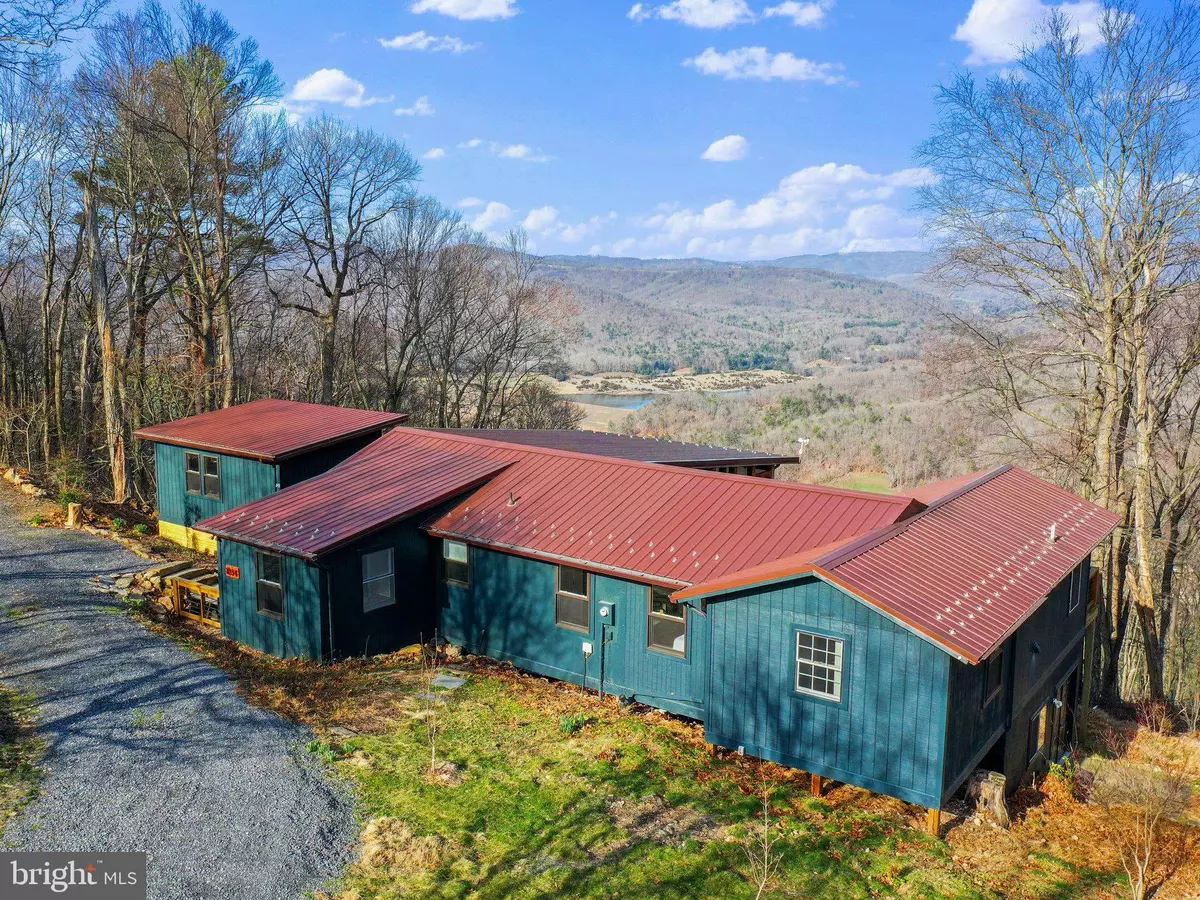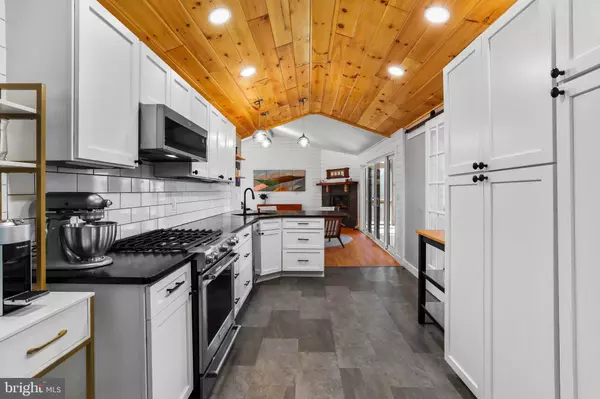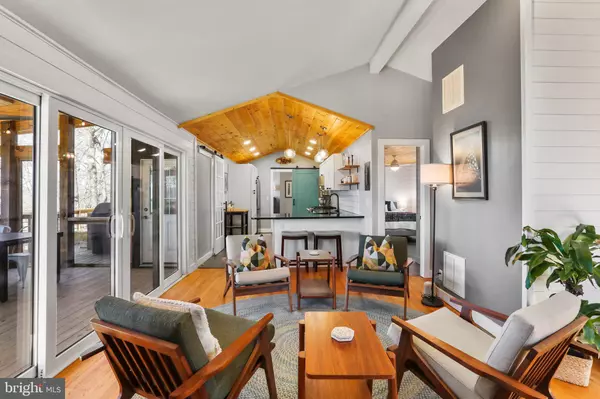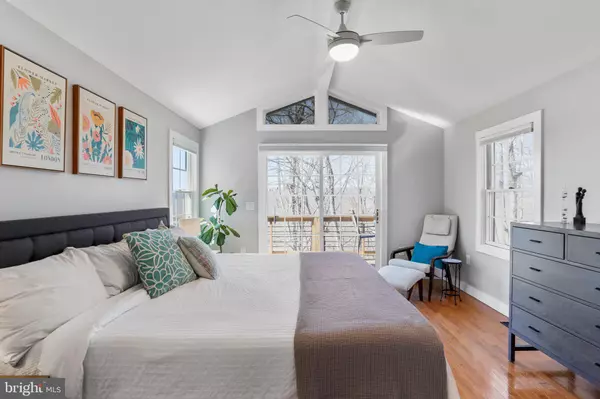$550,000
$529,900
3.8%For more information regarding the value of a property, please contact us for a free consultation.
1034 TOMS KNOB APPROACH Lost River, WV 26810
3 Beds
3 Baths
1,597 SqFt
Key Details
Sold Price $550,000
Property Type Single Family Home
Sub Type Detached
Listing Status Sold
Purchase Type For Sale
Square Footage 1,597 sqft
Price per Sqft $344
Subdivision Lost River Valley Property Owners Association
MLS Listing ID WVHD2002026
Sold Date 03/28/24
Style Cabin/Lodge
Bedrooms 3
Full Baths 2
Half Baths 1
HOA Fees $21/ann
HOA Y/N Y
Abv Grd Liv Area 1,370
Originating Board BRIGHT
Year Built 1981
Annual Tax Amount $851
Tax Year 2023
Lot Size 10.000 Acres
Acres 10.0
Property Sub-Type Detached
Property Description
This fully re-imagined three bedroom mountain retreat perched high above the Lost River Valley offers the perfect blend of rustic charm and modern luxury. Situated on 10 acres of mountain land, this cabin boasts breathtaking views that stretch as far as the eye can see. From Bald Eagles soaring overhead to the tranquil waters of Kimsey Run Lake in the distance, every glance from this cabin's vantage point is a masterpiece of nature's beauty. The panoramic views of rolling mountains and vibrant sunsets define the experience of mountain living in the highly sought-after Lost River Valley Property Owners Association. Step onto the expansive screened porch, which doubles as an outdoor living and dining room, and feel the stress of the world melt away. Inside, an open floor plan welcomes you with abundant natural light streaming through oversized sliding glass doors. The kitchen is a chef's dream, featuring soapstone counters, stainless steel appliances, and vaulted pine-clad ceilings that add warmth and character to the space. The living/dining area is adorned with ship-lap wall accents and a cozy stone fireplace, creating the perfect ambiance for gatherings with friends and family. A detached 1-bedroom studio guest suite with a half bath offers additional space for visitors or serves as a dedicated home office or art studio. The primary bedroom suite is a sanctuary unto itself with custom glass windows & sliding glass doors that frame the majestic mountain, pasture & lake views and features a luxurious ensuite bathroom with a walk-in closet and laundry. Wraparound decks create a seamless transition between indoor and outdoor living, allowing you to bask in the fresh mountain air and enjoy the tranquility of your surroundings. Whether you're savoring your morning coffee as the sun rises over the mountains or stargazing under the vast night sky, these decks provide the perfect backdrop for every moment. For those seeking versatility, the walk-out basement offers bonus space currently used as a workshop/gym but can easily be transformed to suit various needs. A large dedicated entry room provides extra flexibility and could easily serve as a home office or mudroom. Additionally, a level 2 electric charging station is available for eco-conscious residents. Whether you're seeking a peaceful retreat or an outdoor enthusiast's paradise, this cabin in Lost River, WV, offers a lifestyle unlike any other. Come experience the magic of mountain living in this stunning, fully renovated home. This mountain retreat offers modern conveniences for today's lifestyle, including high-speed fiber optic internet and all underground utilities, ensuring seamless connectivity. Additionally, the property is just a few miles away from the esteemed Guesthouse Lost River, with access to additional services, entertainment and an award winning restaurant, further enhancing the experience of mountain living. Lost River, WV has many local shops, markets, boutiques, and restaurants, providing easy access to daily essentials and leisure activities. Visit the Virtual Tour & Video-Walkthrough links to see this incredible home!
Location
State WV
County Hardy
Zoning 101
Rooms
Other Rooms Living Room, Kitchen, Basement, Mud Room, Workshop
Basement Outside Entrance, Partial, Side Entrance, Unfinished, Walkout Level, Workshop, Connecting Stairway
Main Level Bedrooms 3
Interior
Interior Features Ceiling Fan(s), Combination Dining/Living, Combination Kitchen/Dining, Combination Kitchen/Living, Floor Plan - Open, Kitchen - Island, Recessed Lighting, Stall Shower, Water Treat System, Wood Floors
Hot Water Propane
Heating Central, Other
Cooling Central A/C, Ductless/Mini-Split, Heat Pump(s)
Flooring Hardwood, Vinyl, Luxury Vinyl Tile
Fireplaces Number 1
Fireplaces Type Electric, Corner
Equipment Dishwasher, Dryer, Oven/Range - Gas, Refrigerator, Stainless Steel Appliances, Washer, Water Heater, Water Heater - Tankless
Furnishings Partially
Fireplace Y
Appliance Dishwasher, Dryer, Oven/Range - Gas, Refrigerator, Stainless Steel Appliances, Washer, Water Heater, Water Heater - Tankless
Heat Source Electric, Propane - Leased
Laundry Has Laundry, Main Floor
Exterior
Exterior Feature Balconies- Multiple, Balcony, Deck(s), Porch(es), Screened
Garage Spaces 6.0
Utilities Available Electric Available, Phone Available, Propane, Under Ground
Water Access N
View Lake, Mountain, Panoramic, Pasture, Pond, Scenic Vista, Trees/Woods, Valley
Roof Type Metal
Street Surface Gravel
Accessibility None
Porch Balconies- Multiple, Balcony, Deck(s), Porch(es), Screened
Road Frontage HOA
Total Parking Spaces 6
Garage N
Building
Lot Description Backs to Trees, Cul-de-sac, Front Yard, Landscaping, Mountainous, Premium, Private, Rural, Secluded, Trees/Wooded
Story 2
Foundation Block, Pillar/Post/Pier
Sewer On Site Septic
Water Cistern
Architectural Style Cabin/Lodge
Level or Stories 2
Additional Building Above Grade, Below Grade
Structure Type Cathedral Ceilings,Dry Wall,Vaulted Ceilings,Wood Ceilings,Wood Walls
New Construction N
Schools
School District Hardy County Schools
Others
Pets Allowed Y
HOA Fee Include Road Maintenance
Senior Community No
Tax ID 02 388004800000000
Ownership Fee Simple
SqFt Source Assessor
Horse Property N
Special Listing Condition Standard
Pets Allowed No Pet Restrictions
Read Less
Want to know what your home might be worth? Contact us for a FREE valuation!

Our team is ready to help you sell your home for the highest possible price ASAP

Bought with Jesse A Halpern • Randall Ashelman & Associates, Inc.
GET MORE INFORMATION





