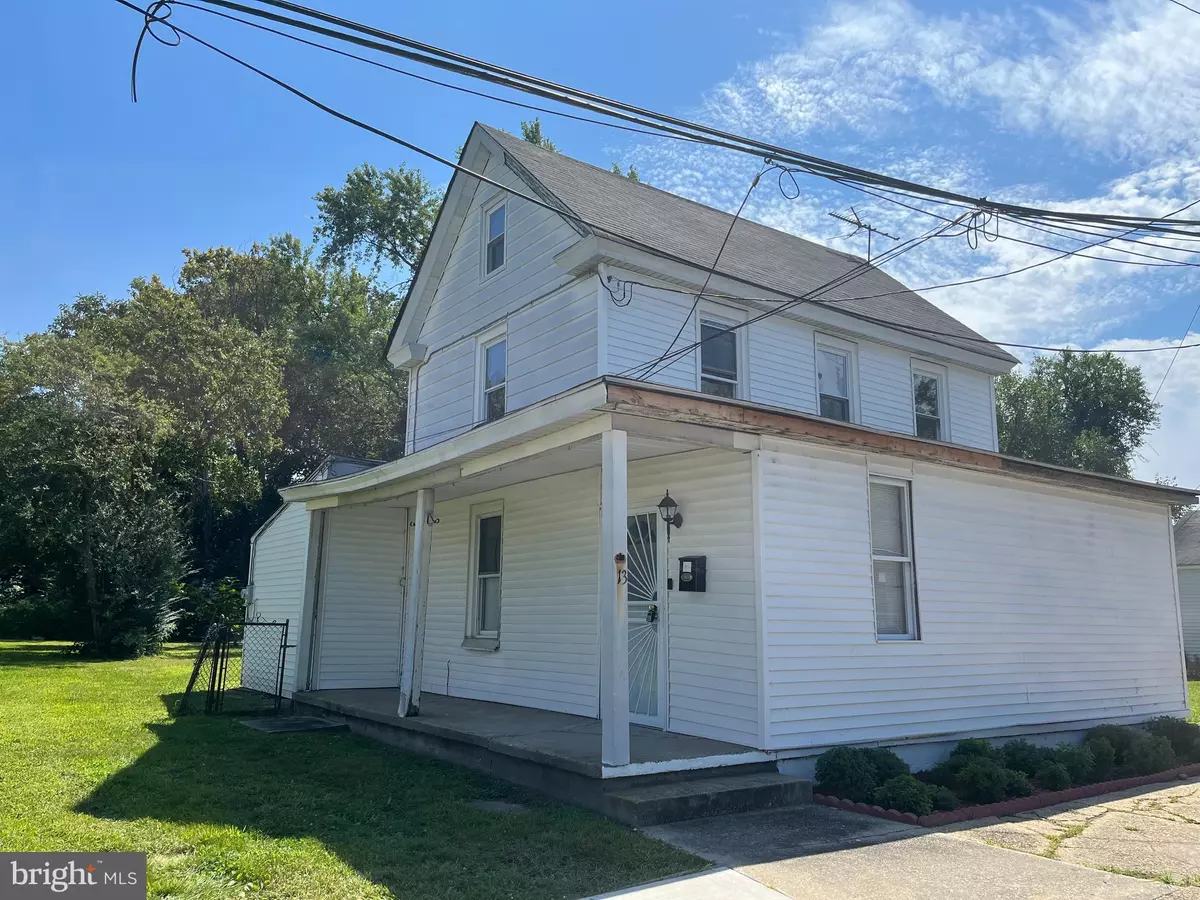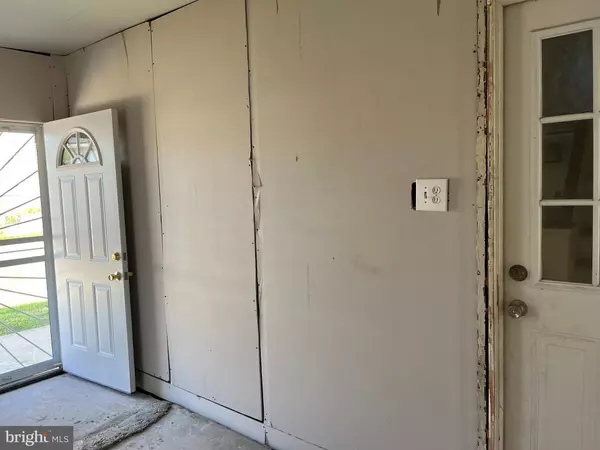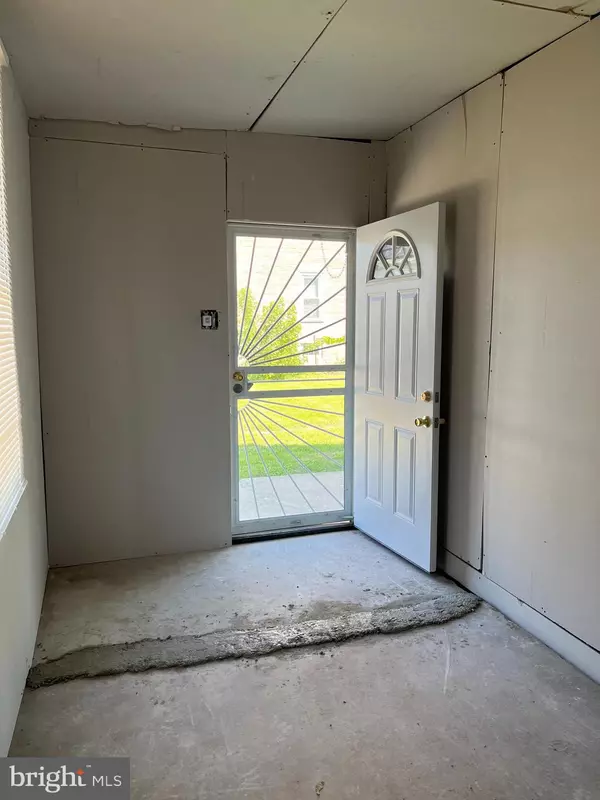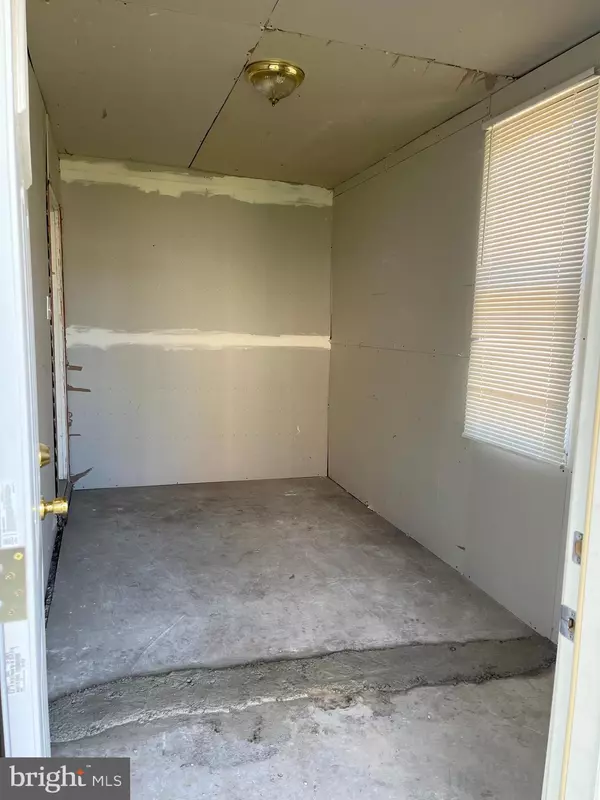$100,000
$119,899
16.6%For more information regarding the value of a property, please contact us for a free consultation.
13 JOHN ST Penns Grove, NJ 08069
4 Beds
2 Baths
1,329 SqFt
Key Details
Sold Price $100,000
Property Type Single Family Home
Sub Type Detached
Listing Status Sold
Purchase Type For Sale
Square Footage 1,329 sqft
Price per Sqft $75
Subdivision None Available
MLS Listing ID NJSA2008602
Sold Date 03/28/24
Style Colonial
Bedrooms 4
Full Baths 2
HOA Y/N N
Abv Grd Liv Area 1,329
Originating Board BRIGHT
Year Built 1920
Annual Tax Amount $3,658
Tax Year 2022
Lot Size 5,227 Sqft
Acres 0.12
Lot Dimensions 40.00 x 0.00
Property Description
BACK ON THE MARKET! BUYER UNABLE TO SECURE FINANCING. QUICK CLOSE. TITLE WORK COMPLETED! Welcome home to 13 John St! Located on a large corner lot- come make this 4 bedroom, 2 full bathroom house your home. With a little bit of elbow grease, this home can be brought back to life with ease! Enter into the foyer and head inside to see the living room and first floor master suite with HUGE walk-in closet and full bathroom. Continue on into the kitchen and see the new utility room. Upstairs you will find another full bathroom and the remaining great sized bedrooms. All major items have been completed- new roof, new electric, new hot water heater, new HVAC system and new plumbing! Located close to major highways such as 295. Schedule your tour today!
Location
State NJ
County Salem
Area Penns Grove Boro (21708)
Zoning RESIDENTIAL
Rooms
Other Rooms Living Room, Bedroom 2, Bedroom 3, Bedroom 4, Kitchen, Foyer, Bedroom 1, Office, Full Bath
Main Level Bedrooms 1
Interior
Hot Water Electric
Heating Forced Air
Cooling Central A/C
Heat Source Electric
Exterior
Water Access N
Roof Type Architectural Shingle
Accessibility None
Garage N
Building
Story 3
Foundation Crawl Space
Sewer Public Sewer
Water Public
Architectural Style Colonial
Level or Stories 3
Additional Building Above Grade, Below Grade
Structure Type Dry Wall
New Construction N
Schools
School District Penns Grove-Carneys Point Schools
Others
Pets Allowed Y
Senior Community No
Tax ID 08-00067-00013
Ownership Fee Simple
SqFt Source Estimated
Acceptable Financing Cash, Conventional, FHA 203(k)
Listing Terms Cash, Conventional, FHA 203(k)
Financing Cash,Conventional,FHA 203(k)
Special Listing Condition Standard
Pets Allowed No Pet Restrictions
Read Less
Want to know what your home might be worth? Contact us for a FREE valuation!

Our team is ready to help you sell your home for the highest possible price ASAP

Bought with Yadira Galindo • BHHS Fox & Roach-Christiana

GET MORE INFORMATION





