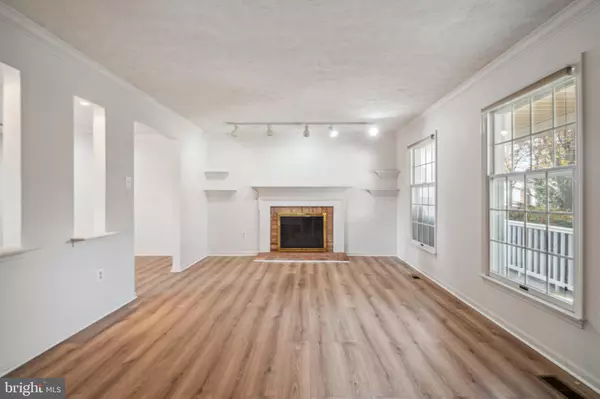$660,000
$650,000
1.5%For more information regarding the value of a property, please contact us for a free consultation.
243 LOWER COUNTRY DR Gaithersburg, MD 20877
5 Beds
4 Baths
3,020 SqFt
Key Details
Sold Price $660,000
Property Type Single Family Home
Sub Type Detached
Listing Status Sold
Purchase Type For Sale
Square Footage 3,020 sqft
Price per Sqft $218
Subdivision Saybrooke
MLS Listing ID MDMC2105776
Sold Date 03/20/24
Style Colonial
Bedrooms 5
Full Baths 3
Half Baths 1
HOA Fees $81/qua
HOA Y/N Y
Abv Grd Liv Area 2,420
Originating Board BRIGHT
Year Built 1989
Annual Tax Amount $6,301
Tax Year 2023
Lot Size 9,681 Sqft
Acres 0.22
Property Description
Welcome to one of the desirable residential neighborhoods of the Saybrooke community of Gaithersburg, boasting 5 bedrooms, 4 bathrooms, two car garages and a fully finished basement.
The main level with newly replaced floors and ample light throughout is a perfect place to enjoy with family during leisure time and cooking or dining.
The upper-level features 5 beds and 2 bathrooms and generous owners suite including a walk-in closet. No more shortage of rooms for guests and office.
The fully finished basement is sure to be a popular spot for extra bedrooms, office and entertainment. The full bathroom and mini kitchen make it a perfect place for events and entertainment. This location gives easy access to an abundance of shopping, dining, and entertainment options to Gaithersburg, Rockville, Bethesda, and Washington DC using the major commuter routes of I-270, I-370, MD-355, and MD inter county connector, route 200.
Why wait? Come for a tour before it’s gone for good!
Location
State MD
County Montgomery
Zoning R6
Rooms
Basement Connecting Stairway, Interior Access, Fully Finished, Heated, Improved
Interior
Hot Water Natural Gas
Heating Central
Cooling Central A/C
Heat Source Natural Gas
Exterior
Parking Features Garage - Front Entry
Garage Spaces 2.0
Water Access N
Accessibility None
Attached Garage 2
Total Parking Spaces 2
Garage Y
Building
Story 2
Foundation Other
Sewer Public Sewer
Water Public
Architectural Style Colonial
Level or Stories 2
Additional Building Above Grade, Below Grade
New Construction N
Schools
School District Montgomery County Public Schools
Others
Senior Community No
Tax ID 160902790940
Ownership Fee Simple
SqFt Source Assessor
Acceptable Financing Cash, Conventional, FHA, VA
Listing Terms Cash, Conventional, FHA, VA
Financing Cash,Conventional,FHA,VA
Special Listing Condition Standard
Read Less
Want to know what your home might be worth? Contact us for a FREE valuation!

Our team is ready to help you sell your home for the highest possible price ASAP

Bought with Karen Klinger • Samson Properties

GET MORE INFORMATION





