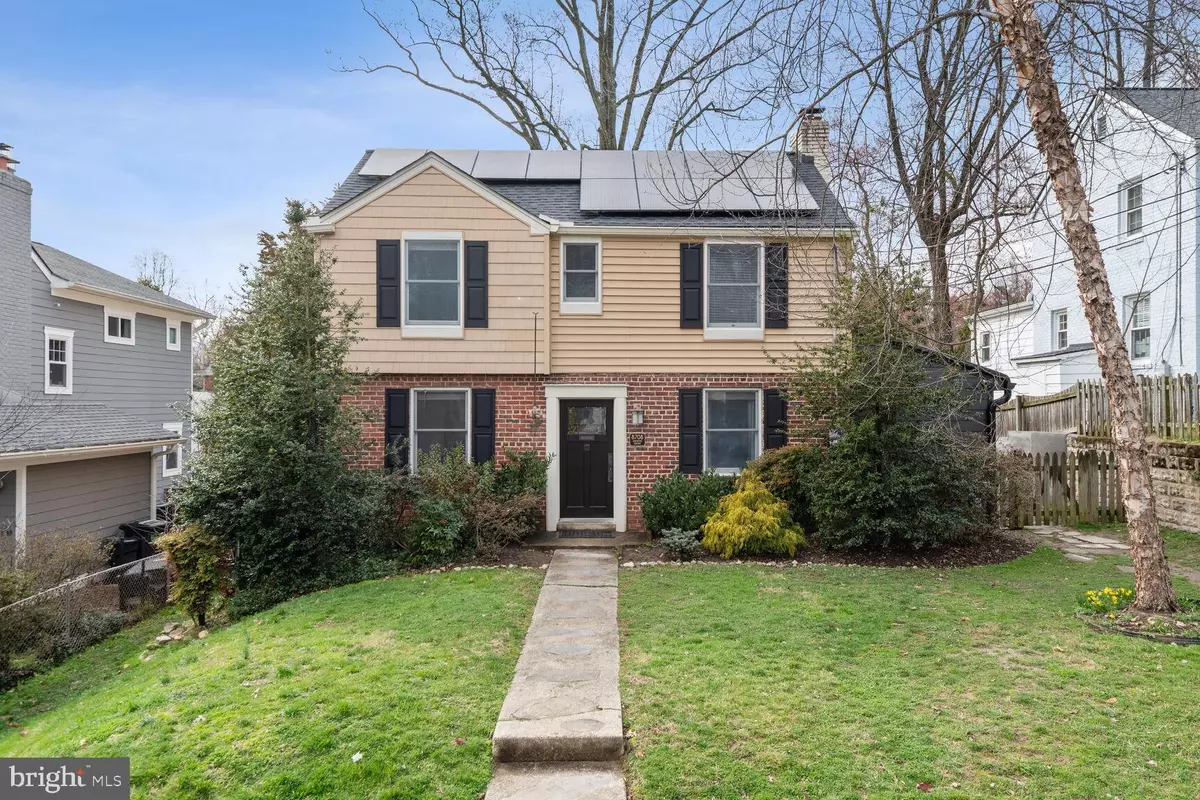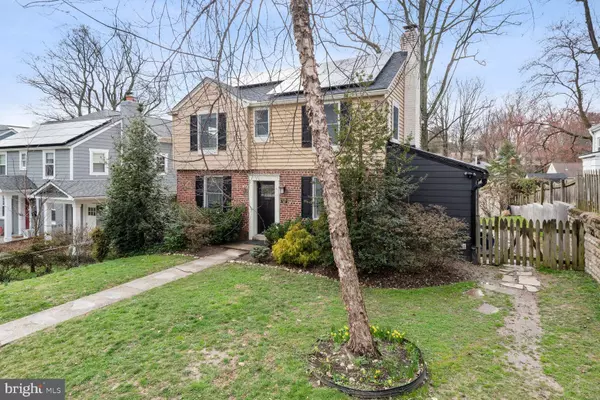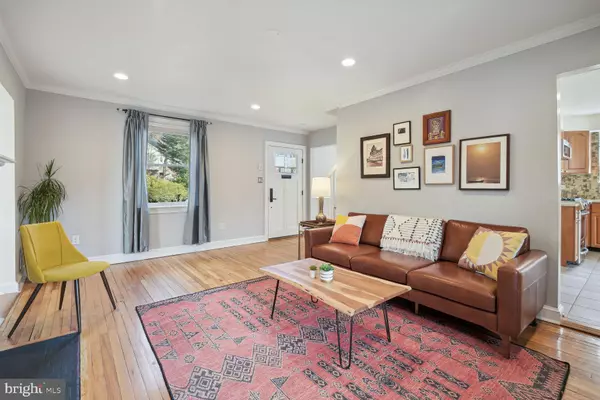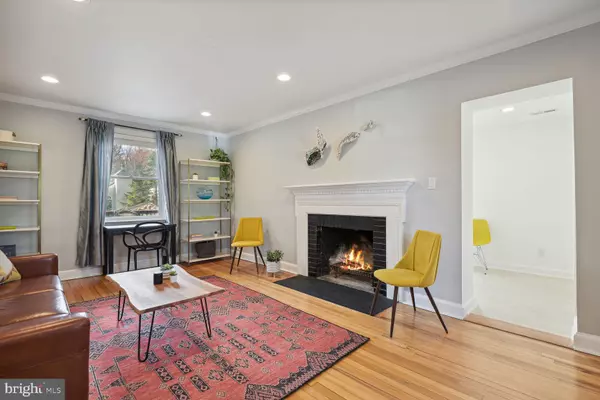$947,500
$835,000
13.5%For more information regarding the value of a property, please contact us for a free consultation.
8708 MAYWOOD AVE Silver Spring, MD 20910
3 Beds
4 Baths
2,244 SqFt
Key Details
Sold Price $947,500
Property Type Single Family Home
Sub Type Detached
Listing Status Sold
Purchase Type For Sale
Square Footage 2,244 sqft
Price per Sqft $422
Subdivision Rosemary Hills
MLS Listing ID MDMC2121514
Sold Date 03/27/24
Style Colonial
Bedrooms 3
Full Baths 3
Half Baths 1
HOA Y/N N
Abv Grd Liv Area 1,664
Originating Board BRIGHT
Year Built 1948
Annual Tax Amount $7,738
Tax Year 2023
Lot Size 5,528 Sqft
Acres 0.13
Property Description
Welcome to 8708 Maywood Ave, a meticulously cared for and beautiful expanded colonial with so much to love! A perfect blend of charm and modern functionality, the house features a huge eat in kitchen, three bedrooms and two full baths upstairs, and a recent first floor mudroom addition which adds both a powder room and an enormous closet to the main level. Updates include: a new deck (2021), an electrical heavy-up (2021), finished basement with full bath and a waterproofing system (2019), added insulation in the attic (2019), a new roof, gutters and gutter guard (2018), and owned solar panels with SRECs. With a strong sense of community, Rosemary Hills features an active neighborhood association (No HOA) and is in close proximity to Rock Creek Park trails, the new Silver Spring Recreation and Aquatic center, the Gwendolyn Coffield Community Center, the Silver Spring metro (approximately 1 mile), future purple line stop, and endless dining and shopping opportunities in both downtown Silver Spring and Bethesda. Open houses: 3/9 and 3/10 2-4pm.
Professional Photos coming 3/6/24
Location
State MD
County Montgomery
Zoning R60
Rooms
Other Rooms Mud Room
Basement Drainage System, Partially Finished, Sump Pump
Interior
Interior Features Dining Area, Wood Floors, Recessed Lighting, Attic, Ceiling Fan(s), Pantry, Skylight(s), Upgraded Countertops
Hot Water Natural Gas
Heating Forced Air
Cooling Central A/C, Ceiling Fan(s), Programmable Thermostat
Flooring Hardwood, Tile/Brick
Fireplaces Number 1
Fireplaces Type Mantel(s)
Equipment Dishwasher, Disposal, Dryer, Microwave, Oven/Range - Gas, Refrigerator, Washer
Fireplace Y
Window Features Double Pane,Screens
Appliance Dishwasher, Disposal, Dryer, Microwave, Oven/Range - Gas, Refrigerator, Washer
Heat Source Natural Gas
Laundry Basement, Washer In Unit, Dryer In Unit
Exterior
Exterior Feature Deck(s)
Fence Rear
Utilities Available Electric Available, Natural Gas Available, Water Available, Other
Water Access N
Roof Type Asphalt
Accessibility None
Porch Deck(s)
Garage N
Building
Story 3
Foundation Active Radon Mitigation
Sewer Public Sewer
Water Public
Architectural Style Colonial
Level or Stories 3
Additional Building Above Grade, Below Grade
New Construction N
Schools
Elementary Schools Rosemary Hills
Middle Schools Silver Creek
High Schools Bethesda-Chevy Chase
School District Montgomery County Public Schools
Others
Pets Allowed Y
Senior Community No
Tax ID 161301148391
Ownership Fee Simple
SqFt Source Assessor
Acceptable Financing Cash, Conventional, FHA, VA
Listing Terms Cash, Conventional, FHA, VA
Financing Cash,Conventional,FHA,VA
Special Listing Condition Standard
Pets Allowed No Pet Restrictions
Read Less
Want to know what your home might be worth? Contact us for a FREE valuation!

Our team is ready to help you sell your home for the highest possible price ASAP

Bought with David A Abrams • Compass
GET MORE INFORMATION





