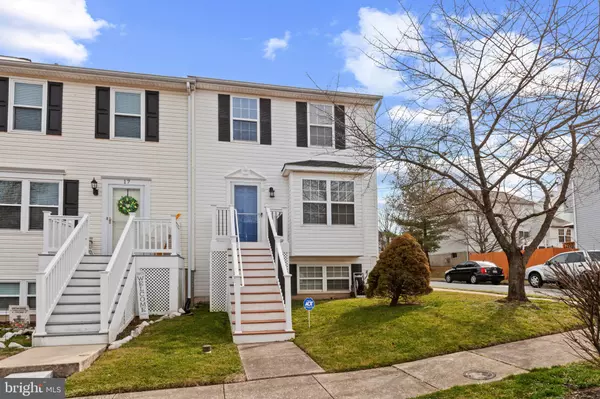$275,000
$255,000
7.8%For more information regarding the value of a property, please contact us for a free consultation.
15 TAMERON PL Rosedale, MD 21237
4 Beds
3 Baths
1,736 SqFt
Key Details
Sold Price $275,000
Property Type Townhouse
Sub Type End of Row/Townhouse
Listing Status Sold
Purchase Type For Sale
Square Footage 1,736 sqft
Price per Sqft $158
Subdivision Goldenwood
MLS Listing ID MDBC2088640
Sold Date 03/25/24
Style Traditional
Bedrooms 4
Full Baths 1
Half Baths 2
HOA Y/N N
Abv Grd Liv Area 1,176
Originating Board BRIGHT
Year Built 1995
Annual Tax Amount $2,305
Tax Year 2023
Lot Size 2,953 Sqft
Acres 0.07
Property Description
Welcome to your new home sweet home! Step into this beautiful fully finished 3-level, 4-bathroom gem, where every corner radiates warmth and comfort. As you enter, you're greeted by an expansive living room that beckons you to unwind and relax after a long day.
Follow the flow into the spacious and inviting dining area, adorned with sleek ceramic tile flooring that seamlessly transitions into the kitchen. Calling all chefs! You'll adore the gas stove, perfect for crafting culinary delights, while the abundant counter space and cabinets provide ample storage for all your kitchen essentials.
A highlight of the kitchen is the large double-door refrigerator, complete with a refreshing water dispenser, upgraded just last year. And don't forget about the kitchen window, allowing you to keep an eye on outdoor activities while you whip up your favorite dishes.
Venture outside through the sliding glass doors to your expansive newer deck, where endless possibilities for outdoor fun and entertainment await. Picture yourself hosting summer cookouts or simply lounging in the sunshine with a good book.
But the entertainment doesn't stop there! Descend downstairs to discover a cozy family room, a convenient half bath, a peaceful bedroom, and a spacious laundry room, offering convenience and functionality at every turn.
As you ascend to the upper level, you'll find the Primary bedroom, a true oasis of tranquility, complete with its own en-suite bath for added privacy and luxury. Two additional generously-sized bedrooms, one boasting a walk-in closet, and a full hall bath with tub/shower complete this level, providing ample space for the whole family.
This home has been meticulously cared for, with updates including a furnace (2011), hot water heater (2017), washer & dryer (2019), Deck (2021), Front and Rear steps (2021), and a brand-new roof (2022). It's truly move-in ready and awaiting your personal touch. No community HOA. Sold AS-IS. Close to major commuter routes include I-695, I-95, and I-83.
OPEN HOUSE 3/2 11 am - 1 pm. Hurry, this home is a true gem!
Location
State MD
County Baltimore
Zoning R
Rooms
Other Rooms Living Room, Dining Room, Primary Bedroom, Bedroom 2, Bedroom 3, Bedroom 4, Kitchen, Family Room, Other, Bathroom 1
Basement Rear Entrance, Fully Finished, Daylight, Full, Full, Heated, Improved, Interior Access, Outside Entrance, Walkout Stairs, Windows
Interior
Interior Features Combination Dining/Living, Window Treatments
Hot Water Natural Gas
Heating Central, Heat Pump(s)
Cooling Central A/C
Equipment Dishwasher, Dryer, Refrigerator, Stove, Washer
Fireplace N
Appliance Dishwasher, Dryer, Refrigerator, Stove, Washer
Heat Source Natural Gas
Exterior
Water Access N
Accessibility None
Garage N
Building
Story 3
Foundation Concrete Perimeter
Sewer Public Sewer
Water Public
Architectural Style Traditional
Level or Stories 3
Additional Building Above Grade, Below Grade
New Construction N
Schools
School District Baltimore County Public Schools
Others
Senior Community No
Tax ID 04142100001889
Ownership Fee Simple
SqFt Source Assessor
Special Listing Condition Standard
Read Less
Want to know what your home might be worth? Contact us for a FREE valuation!

Our team is ready to help you sell your home for the highest possible price ASAP

Bought with Matthew D Rhine • Keller Williams Legacy

GET MORE INFORMATION





