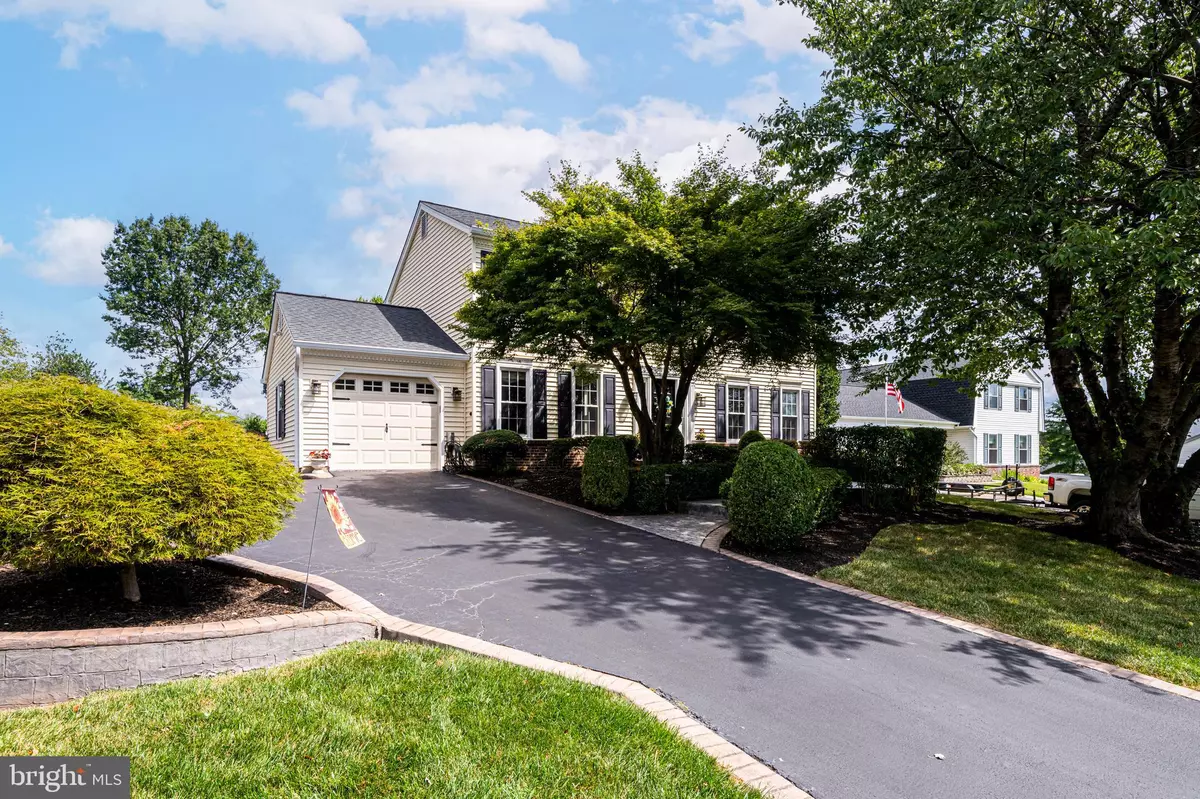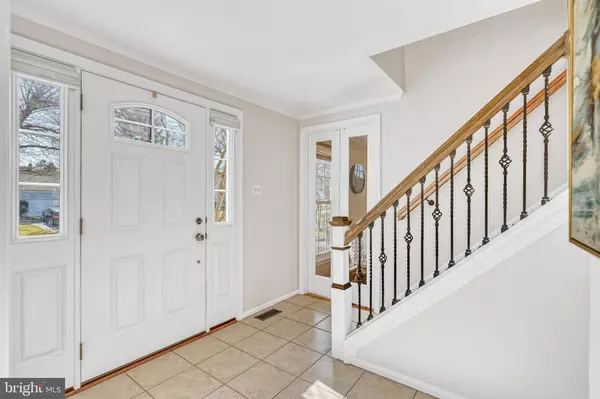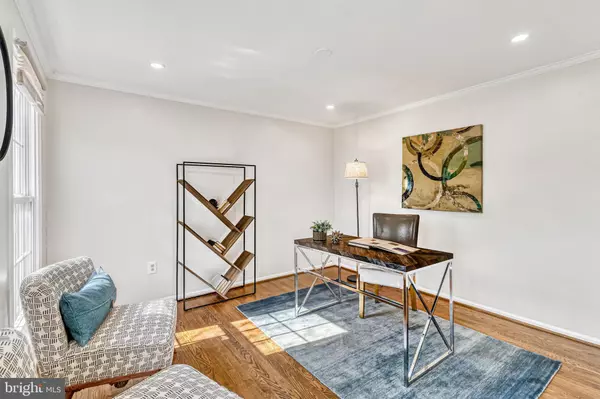$825,000
$825,000
For more information regarding the value of a property, please contact us for a free consultation.
15206 BANNON HILL CT Chantilly, VA 20151
4 Beds
4 Baths
2,684 SqFt
Key Details
Sold Price $825,000
Property Type Single Family Home
Sub Type Detached
Listing Status Sold
Purchase Type For Sale
Square Footage 2,684 sqft
Price per Sqft $307
Subdivision Pleasant Valley
MLS Listing ID VAFX2165386
Sold Date 03/25/24
Style Colonial
Bedrooms 4
Full Baths 3
Half Baths 1
HOA Y/N N
Abv Grd Liv Area 1,824
Originating Board BRIGHT
Year Built 1980
Annual Tax Amount $7,317
Tax Year 2023
Lot Size 0.325 Acres
Acres 0.32
Property Description
Beautiful and move in ready, this wonderful home offers a lot of impressive features including stunning curb appeal from the front and a massive, flat, fenced in, and beautifully landscaped backyard complete with large deck, patio, firepit area, and the cutest little shed. You will want to host all the summer barbecues or maybe just enjoy a cup of coffee in your quiet back patio. As you step inside, you will see fresh paint throughout the entire home, Hardwood floors (new 2023 in the upstairs bedrooms), and an open concept since the owner opened up the wall (2023) between the living room and dining room allowing an abundance of natural light to pass through this entire main level. The kitchen has been updated with tile flooring, white cabinetry, gleaming quartz countertops, upgraded stainless steel appliances, and a sunny breakfast area with large windows. Also on the main level, a private office with elegant glass privacy doors and an updated half bath featuring upgraded tiles and a new vanity. On the upper level, you will find 4 bedrooms with new (2023) hardwood floors. The primary bedroom suite has a new pocket door (2023) separating the bedroom and bath that has been fully renovated offering upscale finishes, including luxurious flooring, quartz-topped vanities, new lighting, mirrors, fixtures, and an exquisite shower. Three additional bedrooms on this level provide ample closet space and share an updated hall bath (2023). A whole house attic fan is also located on the upper level, super for recirculating air flow. The finished basement has a nice size renovated rec room, boasting new LED recessed lighting, wide plank luxury vinyl plank flooring, fresh paint throughout, and a beautifully renovated full bath with tile floor, white subway tile shower with gray grout, an upgraded vanity, and lighting. Additionally, you will find plenty of storage and a spacious laundry area as well. Inside the garage, you will find freshly painted walls (2023), epoxy coated floor(2023), back entry door, and sturdy freestanding cabinets that convey. Hot water heater was replaced in 2022, washer and dryer (2020), basement renovated 2021, primary bath 2022, upper hall bath (2023), half bath (2022), Hardwood on main level, stairs, and upper hallway (2020), Hardwood in bedrooms (2023), deck, trim, lattice, pergola (2018), Newer windows and siding (2002). This home sits on a nice sized lot and has plenty of room for an addition or even a pool. The owner will gladly leave the storage shed, firepit, 4 Adirondack chairs, grill, TV in the living room, and safe in the basement all convey. This wonderful home is located in the highly sought after Pleasant Valley Community which has no HOA fees and offers a local pool just down the street, (with memberships available), walking paths, and a tot lot. Adding to the neighborhood's appeal is its close proximity to local schools, shopping, restaurants, and major commuter routes like Route 50, Route 28, and the Dulles toll road.
Location
State VA
County Fairfax
Zoning 030
Rooms
Other Rooms Dining Room, Primary Bedroom, Bedroom 2, Bedroom 3, Bedroom 4, Kitchen, Family Room, Office, Bathroom 2, Primary Bathroom
Basement Connecting Stairway
Interior
Interior Features Ceiling Fan(s), Bathroom - Tub Shower
Hot Water Electric
Heating Central, Forced Air
Cooling Ceiling Fan(s), Central A/C, Programmable Thermostat
Flooring Ceramic Tile, Hardwood, Luxury Vinyl Plank
Fireplaces Number 1
Fireplaces Type Wood, Mantel(s), Brick
Equipment Dishwasher, Disposal, Dryer, Built-In Microwave, Refrigerator, Washer, Water Heater, Stove, Stainless Steel Appliances
Fireplace Y
Appliance Dishwasher, Disposal, Dryer, Built-In Microwave, Refrigerator, Washer, Water Heater, Stove, Stainless Steel Appliances
Heat Source Central, Electric
Exterior
Exterior Feature Deck(s)
Parking Features Garage - Front Entry, Garage Door Opener, Inside Access
Garage Spaces 3.0
Fence Privacy
Water Access N
View Garden/Lawn
Roof Type Shingle,Composite
Street Surface Paved
Accessibility None
Porch Deck(s)
Attached Garage 1
Total Parking Spaces 3
Garage Y
Building
Lot Description Cul-de-sac, Front Yard, Rear Yard, SideYard(s)
Story 3
Foundation Concrete Perimeter, Slab
Sewer Public Sewer
Water Public
Architectural Style Colonial
Level or Stories 3
Additional Building Above Grade, Below Grade
Structure Type Dry Wall
New Construction N
Schools
High Schools Westfield
School District Fairfax County Public Schools
Others
Senior Community No
Tax ID 0334 02 0166
Ownership Fee Simple
SqFt Source Assessor
Special Listing Condition Standard
Read Less
Want to know what your home might be worth? Contact us for a FREE valuation!

Our team is ready to help you sell your home for the highest possible price ASAP

Bought with Laura A. Larson • Larson Fine Properties
GET MORE INFORMATION





