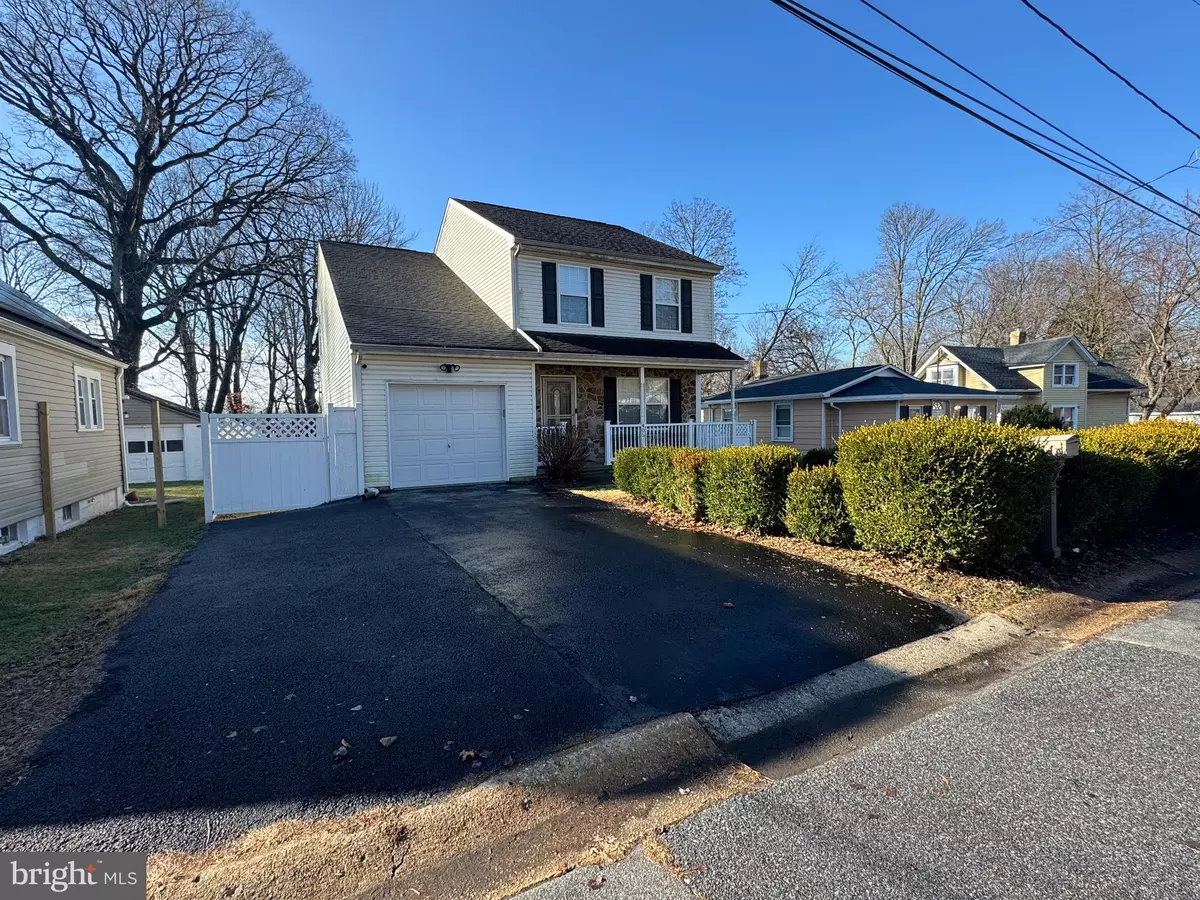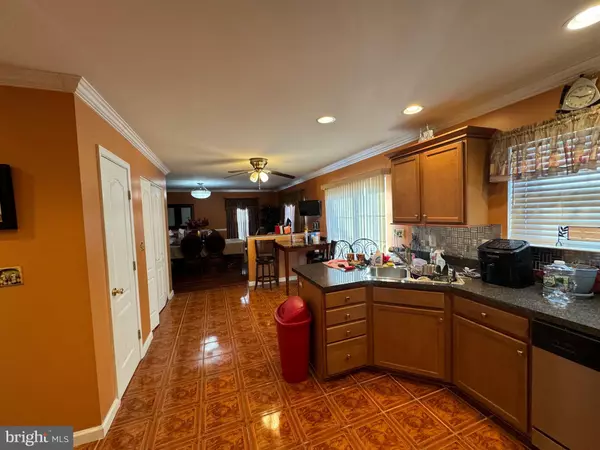$350,000
$365,000
4.1%For more information regarding the value of a property, please contact us for a free consultation.
405 11TH ST New Castle, DE 19720
3 Beds
3 Baths
1,800 SqFt
Key Details
Sold Price $350,000
Property Type Single Family Home
Sub Type Detached
Listing Status Sold
Purchase Type For Sale
Square Footage 1,800 sqft
Price per Sqft $194
Subdivision Simonds Gardens
MLS Listing ID DENC2056356
Sold Date 03/22/24
Style Colonial
Bedrooms 3
Full Baths 2
Half Baths 1
HOA Y/N N
Abv Grd Liv Area 1,800
Originating Board BRIGHT
Year Built 2008
Annual Tax Amount $1,590
Tax Year 2022
Lot Size 4,792 Sqft
Acres 0.11
Lot Dimensions 0.00 x 0.00
Property Sub-Type Detached
Property Description
Welcome to tis 3 bed 2.5 bath home! Location, is very close to Delaware Memorial Bridge for easy access to NJ. this home is perfect for those seeking both comfort and style. Upgraded finishes: 42-inch wall cabinets, providing ample storage space for all your culinary needs, over-sink window granite countertops and spacious living areas perfect for entertaining or relaxin. Upstairs an oversized prime suite, in addition to the prime suite, there are two other bedrooms, both generously sized with ample closet space. Gas heater and central air stay cozy in the winter months and cool during the summer with the efficient gas heater and central air conditioning system. Electric hot water heater, attached garage for parking and storage.
Location
State DE
County New Castle
Area New Castle/Red Lion/Del.City (30904)
Zoning NC5
Rooms
Basement Full
Interior
Interior Features Bar, Breakfast Area, Carpet, Ceiling Fan(s), Crown Moldings, Floor Plan - Traditional, Formal/Separate Dining Room, Kitchen - Eat-In, Kitchen - Table Space, Primary Bath(s), Pantry, Recessed Lighting, Tub Shower, Walk-in Closet(s), WhirlPool/HotTub
Hot Water Electric
Heating Forced Air
Cooling Central A/C
Flooring Hardwood, Carpet, Marble, Ceramic Tile
Equipment Built-In Microwave, Built-In Range, Dishwasher, Disposal, Dryer - Electric, Dryer - Front Loading, Energy Efficient Appliances, ENERGY STAR Clothes Washer, ENERGY STAR Dishwasher, ENERGY STAR Refrigerator, Oven - Self Cleaning, Refrigerator, Stove, Washer - Front Loading, Washer, Water Heater - High-Efficiency
Fireplace N
Appliance Built-In Microwave, Built-In Range, Dishwasher, Disposal, Dryer - Electric, Dryer - Front Loading, Energy Efficient Appliances, ENERGY STAR Clothes Washer, ENERGY STAR Dishwasher, ENERGY STAR Refrigerator, Oven - Self Cleaning, Refrigerator, Stove, Washer - Front Loading, Washer, Water Heater - High-Efficiency
Heat Source Natural Gas
Laundry Main Floor, Dryer In Unit, Washer In Unit
Exterior
Parking Features Additional Storage Area, Garage - Front Entry, Garage Door Opener, Inside Access
Garage Spaces 1.0
Utilities Available Electric Available, Phone Available, Water Available, Cable TV Available
Water Access N
Accessibility None
Attached Garage 1
Total Parking Spaces 1
Garage Y
Building
Story 2
Foundation Concrete Perimeter
Sewer Public Sewer
Water Public
Architectural Style Colonial
Level or Stories 2
Additional Building Above Grade, Below Grade
New Construction N
Schools
High Schools Penn
School District Colonial
Others
Pets Allowed Y
Senior Community No
Tax ID 10-010.40-379
Ownership Fee Simple
SqFt Source Assessor
Security Features Exterior Cameras,Security System,Smoke Detector
Acceptable Financing FHA, Conventional, Cash, FHVA, FMHA, FNMA, VA, FHA 203(b)
Listing Terms FHA, Conventional, Cash, FHVA, FMHA, FNMA, VA, FHA 203(b)
Financing FHA,Conventional,Cash,FHVA,FMHA,FNMA,VA,FHA 203(b)
Special Listing Condition Standard
Pets Allowed No Pet Restrictions
Read Less
Want to know what your home might be worth? Contact us for a FREE valuation!

Our team is ready to help you sell your home for the highest possible price ASAP

Bought with Liam O'Neill • Patterson-Schwartz-Hockessin
GET MORE INFORMATION





