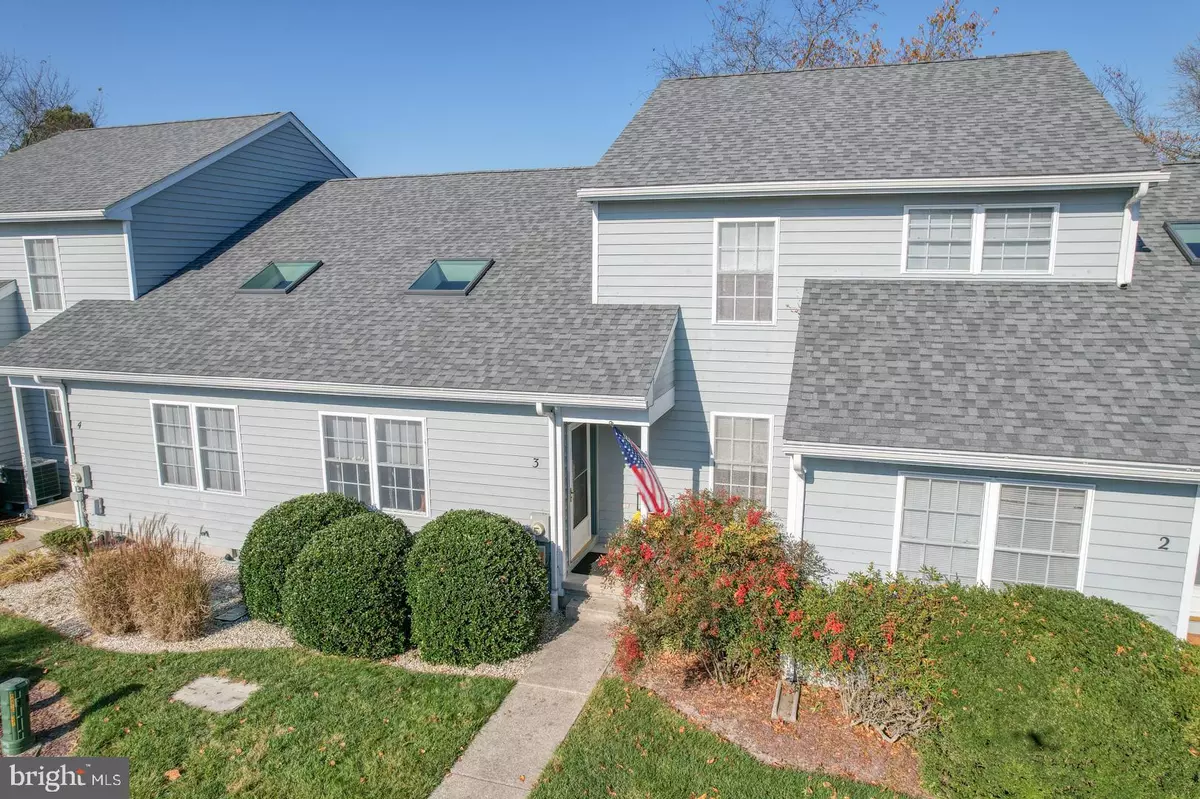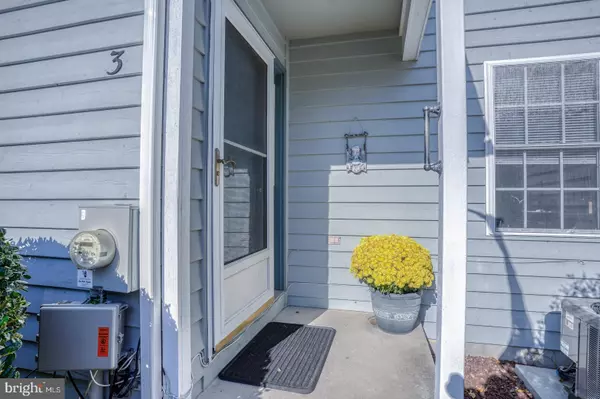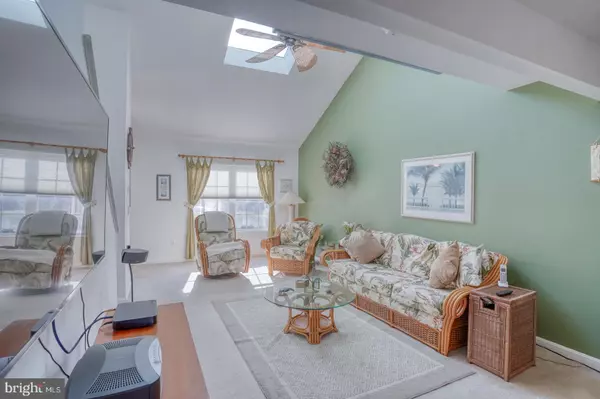$273,250
$279,900
2.4%For more information regarding the value of a property, please contact us for a free consultation.
30868 CREPE MYRTLE DR #3 Millsboro, DE 19966
3 Beds
2 Baths
1,440 SqFt
Key Details
Sold Price $273,250
Property Type Townhouse
Sub Type Interior Row/Townhouse
Listing Status Sold
Purchase Type For Sale
Square Footage 1,440 sqft
Price per Sqft $189
Subdivision Gull Point
MLS Listing ID DESU2051020
Sold Date 03/22/24
Style Contemporary
Bedrooms 3
Full Baths 2
HOA Fees $360/qua
HOA Y/N Y
Abv Grd Liv Area 1,440
Originating Board BRIGHT
Year Built 2001
Annual Tax Amount $909
Tax Year 2023
Lot Dimensions 0.00 x 0.00
Property Description
Calling all boaters! 30868 Crepe Myrtle Dr., Unit 3 is the home you've been looking for! Located in the popular community of Gull Point, this waterfront community is a boaters' delight that features a private 80 Boat Marina with boat slips available for rent. Ideally located on the Indian River Bay and within a 14-mile commute to the award-winning Rehoboth/Lewes Beaches, this 3 bedroom and 2 bath home is being sold furnished - including the outdoor furniture (excluding grill) and the TV's! Upon entering this beautiful home, you will find an open concept living room with skylight. There is a primary bedroom downstairs with a connected bathroom, a kitchen with newer stainless-steel appliances, laundry room, and dining area. Upstairs you will find 2 bedrooms and another bathroom. Relax outside on your screened porch or large outdoor deck. The sellers will be replacing the indoor/outdoor carpet on the porch and the outdoor deck is slated to be replaced by the HOA in 2025 with maintenance-free Trex materials. This home also features a newer roof and skylight along with a newer HVAC system, all replaced in 2019. Schedule your private tour today. This is an unbelievable price in a wonderfully low-maintenance and well-loved community, so this charming gem won't last long!
Location
State DE
County Sussex
Area Indian River Hundred (31008)
Zoning HR-2
Rooms
Other Rooms Living Room, Primary Bedroom, Kitchen, Laundry, Primary Bathroom, Screened Porch, Additional Bedroom
Main Level Bedrooms 1
Interior
Interior Features Pantry, Window Treatments, Ceiling Fan(s), Dining Area, Floor Plan - Open, Bathroom - Tub Shower, Skylight(s), Entry Level Bedroom, Carpet, Kitchen - Galley
Hot Water Electric
Heating Forced Air, Heat Pump(s)
Cooling Central A/C
Flooring Carpet, Tile/Brick, Vinyl
Equipment Oven/Range - Electric, Refrigerator, Washer, Dryer - Electric, Water Heater, Built-In Microwave, Stainless Steel Appliances, Dishwasher, Disposal
Fireplace N
Appliance Oven/Range - Electric, Refrigerator, Washer, Dryer - Electric, Water Heater, Built-In Microwave, Stainless Steel Appliances, Dishwasher, Disposal
Heat Source Electric
Laundry Main Floor
Exterior
Exterior Feature Deck(s), Porch(es), Screened
Garage Spaces 2.0
Amenities Available Boat Ramp, Reserved/Assigned Parking, Pier/Dock, Water/Lake Privileges, Common Grounds, Pool - Outdoor
Water Access Y
Roof Type Shingle,Asphalt
Accessibility 2+ Access Exits
Porch Deck(s), Porch(es), Screened
Total Parking Spaces 2
Garage N
Building
Story 2
Foundation Block, Crawl Space
Sewer Private Sewer
Water Public
Architectural Style Contemporary
Level or Stories 2
Additional Building Above Grade, Below Grade
Structure Type Vaulted Ceilings,2 Story Ceilings
New Construction N
Schools
School District Indian River
Others
Pets Allowed Y
HOA Fee Include Common Area Maintenance,Lawn Maintenance,Ext Bldg Maint,Management,Road Maintenance,Snow Removal
Senior Community No
Tax ID 234-34.00-300.00-3
Ownership Condominium
Security Features Smoke Detector
Special Listing Condition Standard
Pets Allowed Cats OK, Dogs OK
Read Less
Want to know what your home might be worth? Contact us for a FREE valuation!

Our team is ready to help you sell your home for the highest possible price ASAP

Bought with Tammy Lynn Nichols • RE/MAX 1st Choice - Middletown
GET MORE INFORMATION





