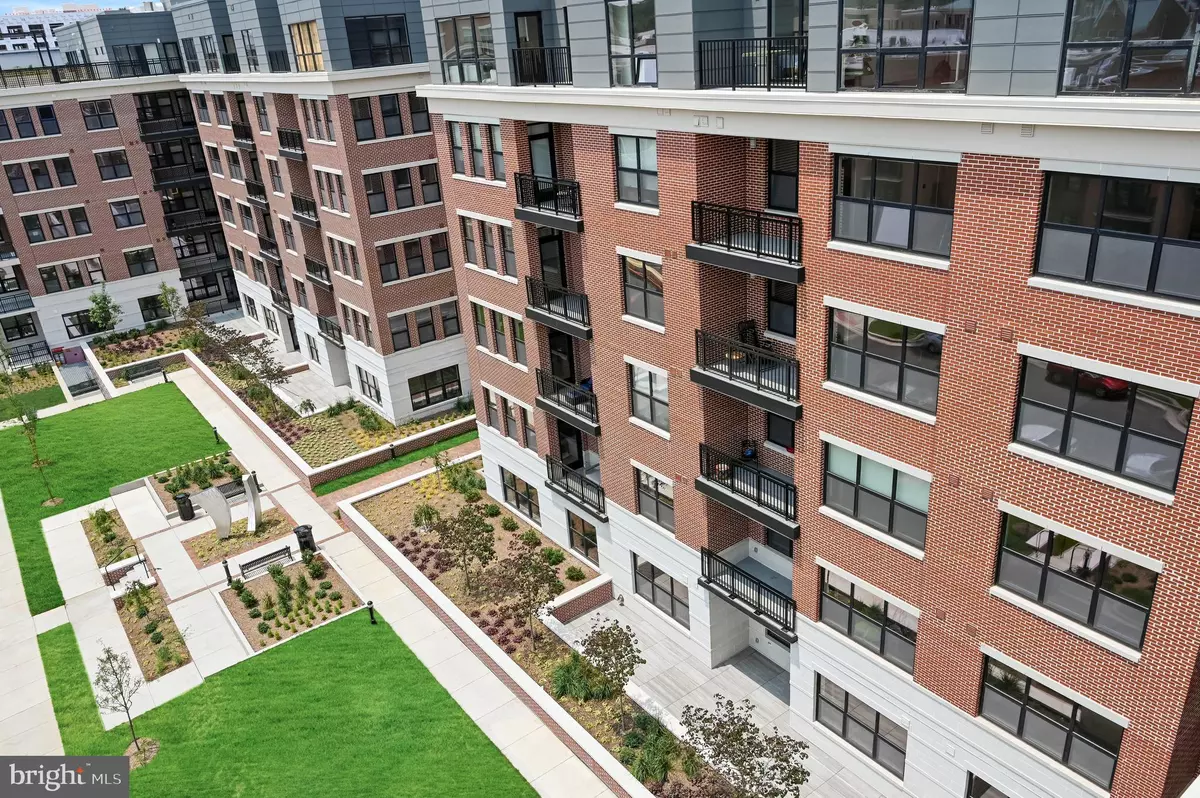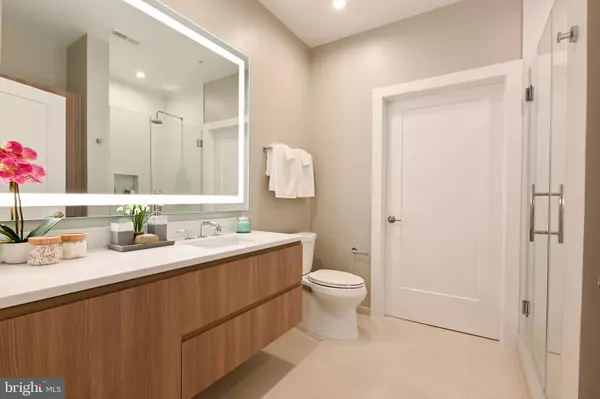$598,900
$598,900
For more information regarding the value of a property, please contact us for a free consultation.
701 SWANN AVE #108 Alexandria, VA 22301
1 Bed
2 Baths
849 SqFt
Key Details
Sold Price $598,900
Property Type Condo
Sub Type Condo/Co-op
Listing Status Sold
Purchase Type For Sale
Square Footage 849 sqft
Price per Sqft $705
Subdivision Potomac Yards
MLS Listing ID VAAX2029554
Sold Date 03/21/24
Style Contemporary
Bedrooms 1
Full Baths 1
Half Baths 1
Condo Fees $435/mo
HOA Y/N N
Abv Grd Liv Area 849
Originating Board BRIGHT
Year Built 2023
Annual Tax Amount $6,231
Tax Year 2023
Lot Dimensions 0.00 x 0.00
Property Description
Enormous 1 bedroom 1.5 bath in the DC area's best selling brand new community, Dylan at Potomac Yards Condominium. Residence features engineered wood flooring throughout, panelized appliances, quartz countertops, kitchen island, W/D, 8.5" ceilings, amazing 318 sq ft terrace, waterworks fixtures, luxury bath tiles, and more.
Located in the new Potomac Yards Innovation District and only one to two blocks to CVS, Giant, and new Potomac Yards Metro Station. Across the street from playground, jogging trail, tennis and basketball courts.
The community has 10 hr daily conceirge, art room, fitness center, conference room, two rooftop club rooms and terraces with grills and DC views, on site manager and engineer, park, and pet wash.
Sales Office and multiple models on site open Fri-Tues from 11am-5pm. Four plans options available in the community.
Location
State VA
County Alexandria City
Zoning MIXED USE
Rooms
Main Level Bedrooms 1
Interior
Interior Features Built-Ins, Combination Dining/Living, Combination Kitchen/Dining, Combination Kitchen/Living, Floor Plan - Open, Kitchen - Eat-In, Kitchen - Gourmet, Kitchen - Island, Kitchen - Table Space, Recessed Lighting, Walk-in Closet(s), Wood Floors, Other
Hot Water Electric
Heating Central
Cooling Central A/C
Flooring Engineered Wood
Equipment Built-In Microwave, Built-In Range, Cooktop, Dishwasher, Disposal, Dryer - Front Loading, Exhaust Fan, Refrigerator, Washer - Front Loading, Washer/Dryer Stacked
Furnishings No
Fireplace N
Window Features Screens,Casement
Appliance Built-In Microwave, Built-In Range, Cooktop, Dishwasher, Disposal, Dryer - Front Loading, Exhaust Fan, Refrigerator, Washer - Front Loading, Washer/Dryer Stacked
Heat Source Electric
Laundry Dryer In Unit, Washer In Unit
Exterior
Exterior Feature Patio(s)
Parking Features Garage - Front Entry, Underground
Garage Spaces 1.0
Amenities Available Concierge, Elevator, Exercise Room, Fitness Center, Meeting Room, Party Room
Water Access N
View Street, Garden/Lawn
Accessibility None
Porch Patio(s)
Total Parking Spaces 1
Garage Y
Building
Story 1
Unit Features Mid-Rise 5 - 8 Floors
Sewer Public Sewer
Water Public
Architectural Style Contemporary
Level or Stories 1
Additional Building Above Grade, Below Grade
Structure Type Dry Wall
New Construction Y
Schools
School District Alexandria City Public Schools
Others
Pets Allowed Y
HOA Fee Include Common Area Maintenance,Gas,Management,Water,Sewer,Custodial Services Maintenance,Ext Bldg Maint,Insurance,Reserve Funds,Snow Removal,Trash
Senior Community No
Tax ID 60044610
Ownership Condominium
Security Features Fire Detection System,Carbon Monoxide Detector(s),Desk in Lobby,Main Entrance Lock,Resident Manager,Smoke Detector,Sprinkler System - Indoor
Acceptable Financing Cash, Conventional, FNMA, VA
Horse Property N
Listing Terms Cash, Conventional, FNMA, VA
Financing Cash,Conventional,FNMA,VA
Special Listing Condition Standard
Pets Allowed Number Limit, Dogs OK, Cats OK
Read Less
Want to know what your home might be worth? Contact us for a FREE valuation!

Our team is ready to help you sell your home for the highest possible price ASAP

Bought with Taylor Tolbert • Pearson Smith Realty, LLC
GET MORE INFORMATION





