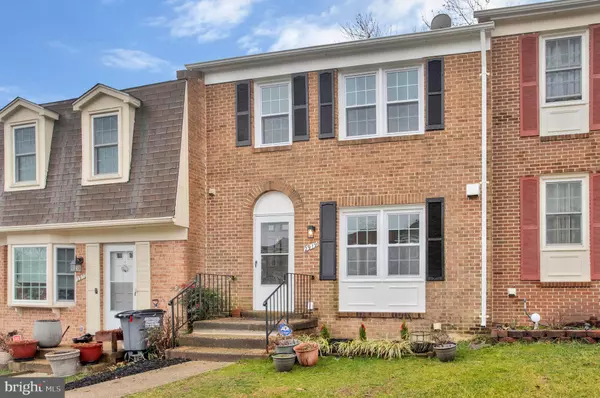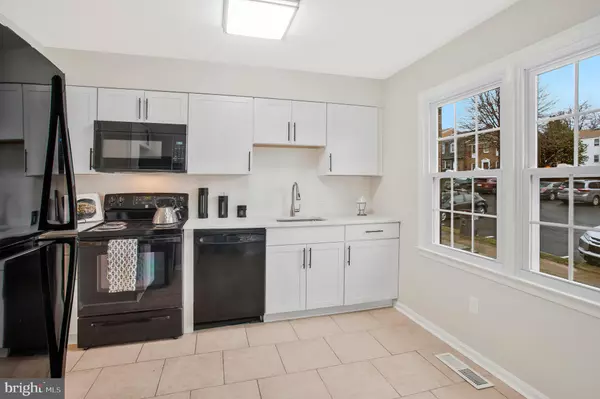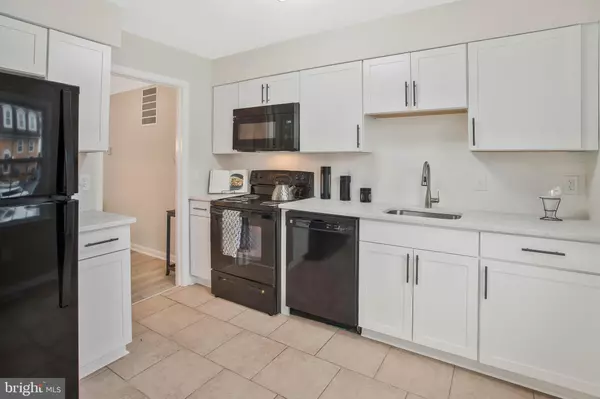$485,000
$474,900
2.1%For more information regarding the value of a property, please contact us for a free consultation.
2919 SEMINOLE RD Woodbridge, VA 22192
3 Beds
4 Baths
2,006 SqFt
Key Details
Sold Price $485,000
Property Type Townhouse
Sub Type Interior Row/Townhouse
Listing Status Sold
Purchase Type For Sale
Square Footage 2,006 sqft
Price per Sqft $241
Subdivision Lake Ridge
MLS Listing ID VAPW2065162
Sold Date 03/19/24
Style Colonial
Bedrooms 3
Full Baths 2
Half Baths 2
HOA Fees $82/qua
HOA Y/N Y
Abv Grd Liv Area 1,360
Originating Board BRIGHT
Year Built 1980
Annual Tax Amount $3,771
Tax Year 2022
Lot Size 1,742 Sqft
Acres 0.04
Property Description
Nestled in the sought-after Lake Ridge community, this fully updated 3-level townhome offers contemporary living at its finest. Boasting over 2000 sq ft of space, the home features a bright and open floor plan with freshly painted walls and stylish luxury vinyl plank floors. The gourmet kitchen impresses with granite countertops, a sleek backsplash, and black appliances, while the upper level hosts 3 spacious bedrooms with ample closet space and 2 lavish bathrooms. The lower level's fully finished walk-out recreation room, complete with a half bath and laundry room, provides an ideal space for entertainment. Outside, the fenced-in backyard, backing to a wooded area, offers privacy and tranquility, perfect for outdoor gatherings. With new windows, a new hot water heater, and assigned parking spaces, along with community amenities like a pool, community center, and jogging paths, this townhome presents a modern, comfortable, and convenient lifestyle in a desirable location. Welcome home!
Location
State VA
County Prince William
Zoning RPC
Rooms
Basement Rear Entrance, Full, Fully Finished, Space For Rooms, Walkout Level, Connecting Stairway, Improved, Interior Access, Outside Entrance, Other
Interior
Interior Features Ceiling Fan(s), Dining Area, Family Room Off Kitchen, Floor Plan - Open, Kitchen - Gourmet, Recessed Lighting, Upgraded Countertops, Other
Hot Water Electric
Heating Heat Pump(s)
Cooling Central A/C, Ceiling Fan(s)
Flooring Ceramic Tile, Luxury Vinyl Plank
Equipment Built-In Microwave, Dishwasher, Disposal, Oven/Range - Electric, Refrigerator, Washer, Dryer
Fireplace N
Appliance Built-In Microwave, Dishwasher, Disposal, Oven/Range - Electric, Refrigerator, Washer, Dryer
Heat Source Electric
Laundry Basement, Has Laundry, Hookup, Dryer In Unit, Washer In Unit
Exterior
Parking On Site 2
Fence Rear
Amenities Available Basketball Courts, Community Center, Jog/Walk Path, Pool - Outdoor, Tennis Courts, Tot Lots/Playground, Common Grounds, Other
Water Access N
View Trees/Woods
Accessibility None
Garage N
Building
Lot Description Backs - Open Common Area, Backs - Parkland, Backs to Trees, Stream/Creek, Trees/Wooded
Story 3
Foundation Other
Sewer Public Sewer
Water Public
Architectural Style Colonial
Level or Stories 3
Additional Building Above Grade, Below Grade
Structure Type Dry Wall
New Construction N
Schools
School District Prince William County Public Schools
Others
Senior Community No
Tax ID 8293-54-7174
Ownership Fee Simple
SqFt Source Estimated
Special Listing Condition Standard
Read Less
Want to know what your home might be worth? Contact us for a FREE valuation!

Our team is ready to help you sell your home for the highest possible price ASAP

Bought with Jorge C Costas • Classic Realty, Ltd.

GET MORE INFORMATION





