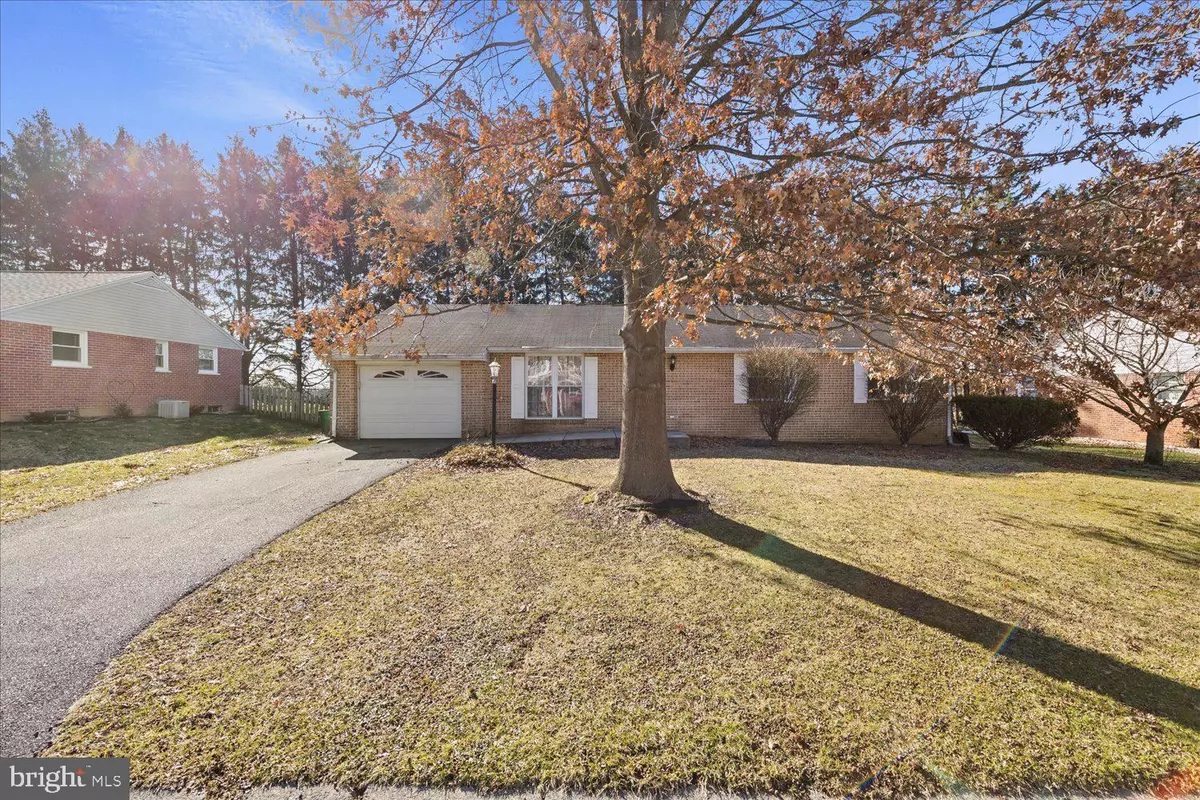$350,000
$339,900
3.0%For more information regarding the value of a property, please contact us for a free consultation.
2722 ROYAL RD Lancaster, PA 17603
4 Beds
3 Baths
2,094 SqFt
Key Details
Sold Price $350,000
Property Type Single Family Home
Sub Type Detached
Listing Status Sold
Purchase Type For Sale
Square Footage 2,094 sqft
Price per Sqft $167
Subdivision Wilshire Hills
MLS Listing ID PALA2046230
Sold Date 03/15/24
Style Ranch/Rambler
Bedrooms 4
Full Baths 1
Half Baths 2
HOA Y/N N
Abv Grd Liv Area 1,394
Originating Board BRIGHT
Year Built 1977
Annual Tax Amount $3,950
Tax Year 2023
Lot Size 10,018 Sqft
Acres 0.23
Property Description
Very appealing rancher in Penn Manor schools! This ideally located rancher in Wilshire Hills offers 4 bedrooms, 1 full bathroom, 2 half bathrooms, all seasons room and finished basement. The full bathroom is located near the bedrooms, while the half bathrooms are conveniently placed on the main floor laundry area and in the basement. Enjoy the natural light from the spacious all seasons room every day of the year while looking out the numerous windows to the fenced in back yard, perfect for pets and children to play safely. You will surely appreciate the sizable updated eat-in kitchen. The finished basement provides extra living space that can be used for a variety of purposes, such as a family room, playroom, or home office. Have peace of mind with the brand new HVAC unit installed and freshly painted rooms ready for you to decorate!
Location
State PA
County Lancaster
Area Manor Twp (10541)
Zoning RESIDENTIAL
Rooms
Other Rooms Living Room, Bedroom 2, Bedroom 3, Bedroom 4, Kitchen, Family Room, Bedroom 1, Laundry, Other, Bathroom 1, Bathroom 2, Bathroom 3
Basement Fully Finished, Full
Main Level Bedrooms 3
Interior
Interior Features Kitchen - Eat-In
Hot Water Electric
Heating Forced Air, Heat Pump(s)
Cooling Central A/C
Equipment Refrigerator, Dishwasher, Oven/Range - Electric, Disposal
Fireplace N
Appliance Refrigerator, Dishwasher, Oven/Range - Electric, Disposal
Heat Source Electric
Laundry Has Laundry, Main Floor
Exterior
Exterior Feature Patio(s), Screened
Garage Garage Door Opener, Garage - Front Entry
Garage Spaces 1.0
Fence Other, Board, Chain Link
Waterfront N
Water Access N
Roof Type Shingle,Composite
Accessibility None
Porch Patio(s), Screened
Attached Garage 1
Total Parking Spaces 1
Garage Y
Building
Lot Description Level, Rear Yard
Story 1
Foundation Block, Active Radon Mitigation
Sewer Public Sewer
Water Public
Architectural Style Ranch/Rambler
Level or Stories 1
Additional Building Above Grade, Below Grade
New Construction N
Schools
Elementary Schools Hambright
Middle Schools Manor
High Schools Penn Manor
School District Penn Manor
Others
Senior Community No
Tax ID 410-67966-0-0000
Ownership Fee Simple
SqFt Source Estimated
Acceptable Financing Cash, Conventional, FHA, VA
Horse Property N
Listing Terms Cash, Conventional, FHA, VA
Financing Cash,Conventional,FHA,VA
Special Listing Condition Standard
Read Less
Want to know what your home might be worth? Contact us for a FREE valuation!

Our team is ready to help you sell your home for the highest possible price ASAP

Bought with Julie Patten • Coldwell Banker Realty

GET MORE INFORMATION





