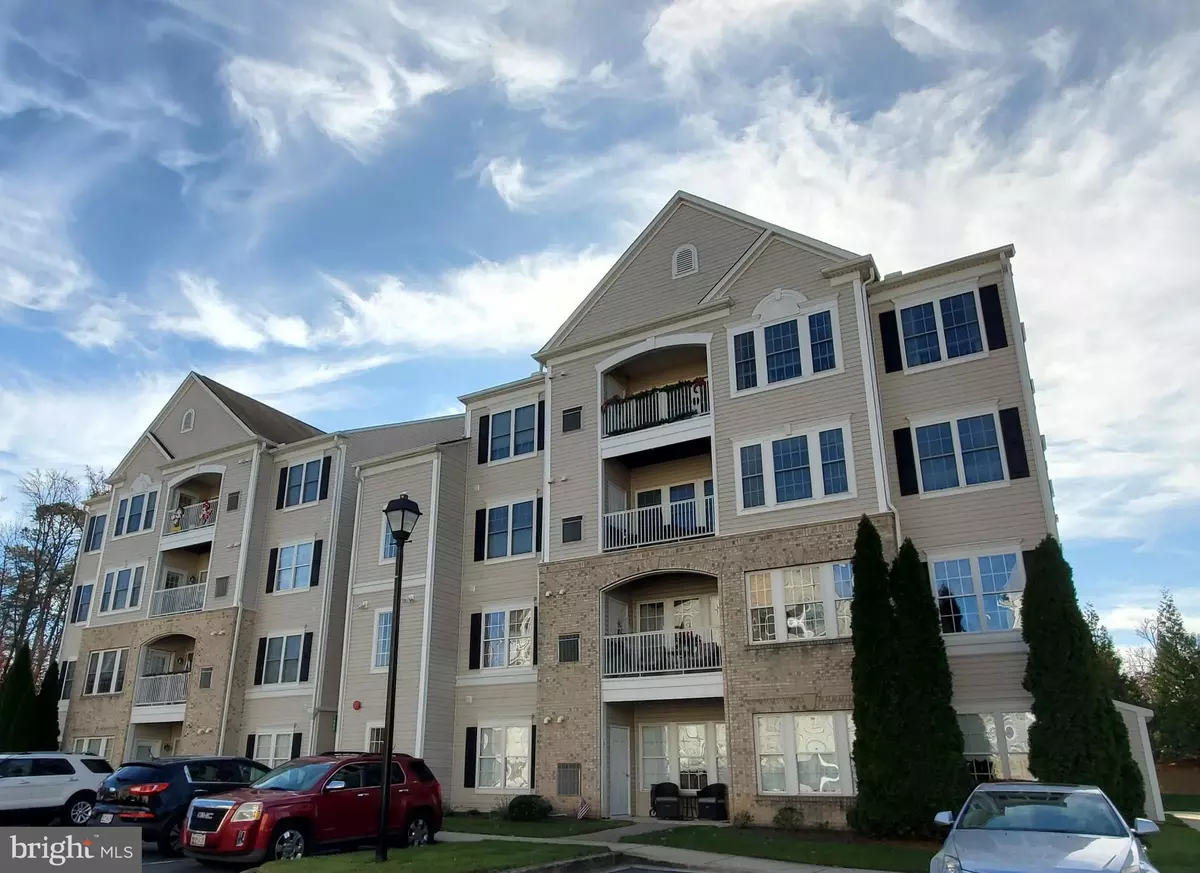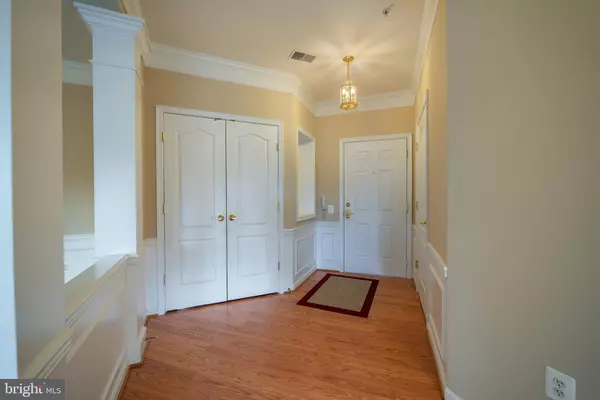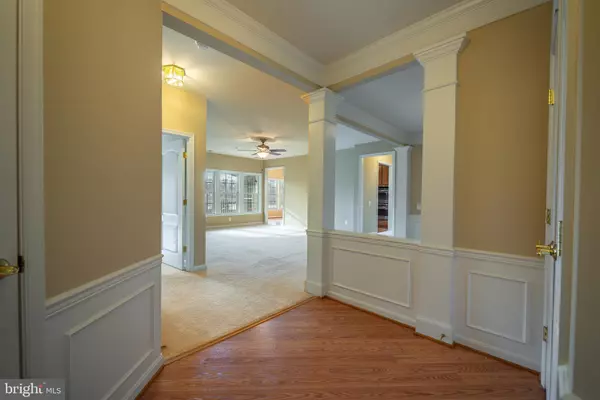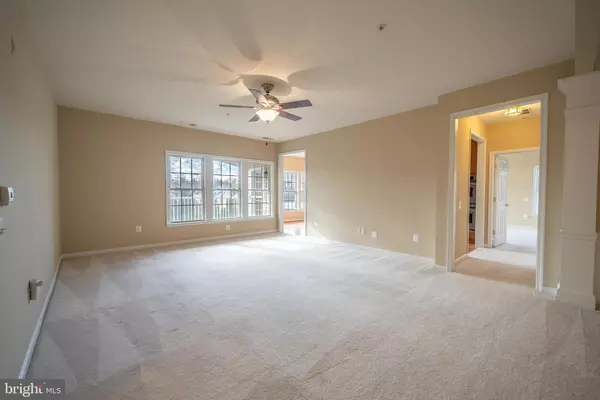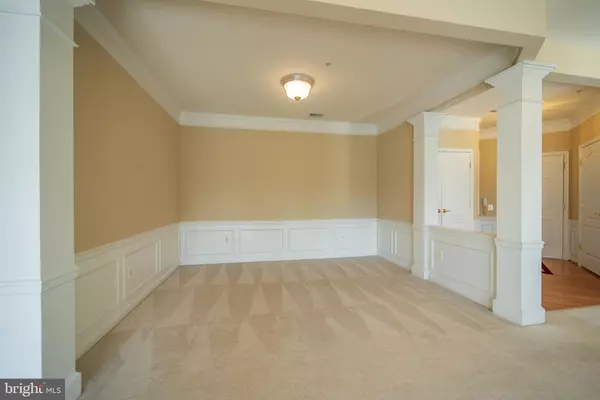$281,700
$290,000
2.9%For more information regarding the value of a property, please contact us for a free consultation.
1400-Q JOPPA FOREST DR #15 Joppa, MD 21085
2 Beds
2 Baths
1,650 SqFt
Key Details
Sold Price $281,700
Property Type Condo
Sub Type Condo/Co-op
Listing Status Sold
Purchase Type For Sale
Square Footage 1,650 sqft
Price per Sqft $170
Subdivision Forest View
MLS Listing ID MDHR2027544
Sold Date 03/18/24
Style Traditional
Bedrooms 2
Full Baths 2
Condo Fees $400/mo
HOA Y/N N
Abv Grd Liv Area 1,650
Originating Board BRIGHT
Year Built 2006
Annual Tax Amount $2,191
Tax Year 2023
Property Description
55+ community with elevators in each building. Sunny, bright, TOP floor condo. Approximately 1650 sq feet with 2 bedrooms with 2 full baths. Gourmet kitchen with granite counters, dual wall ovens, built in cutting board (never used - still wrapped in plastic!), gas appliances, double closet for the pantry, low maintenance flooring, ample room for a table and chairs. Living Room opens to the dining room that has crown molding and chair rail. Primary bedroom has an attached seating area that could be used as a den and an en suite bath with double vanity, ceramic tile, and shower with a seat. Second full bathroom opens to the second bedroom and the living room and has a walk-in tub with light and aroma therapy. There is plenty of storage - the primary bedroom has a walk-in closet, double closet in the second bedroom, double closet in the entry, and a storage room off the entry as well. The unit was designed for easy wheelchair access with lower mirrors and light switches. Within a 45 minute drive of the PA and DE state lines, Randallstown, Ft Meade, Millersville and everywhere in between!
Location
State MD
County Harford
Zoning CI
Rooms
Other Rooms Living Room, Dining Room, Primary Bedroom, Bedroom 2, Kitchen, Laundry, Bathroom 2, Primary Bathroom
Main Level Bedrooms 2
Interior
Interior Features Breakfast Area, Ceiling Fan(s), Carpet, Chair Railings, Combination Dining/Living, Combination Kitchen/Dining, Crown Moldings, Dining Area, Elevator, Entry Level Bedroom, Formal/Separate Dining Room, Kitchen - Eat-In, Kitchen - Gourmet, Primary Bath(s), Stall Shower, Walk-in Closet(s)
Hot Water Natural Gas
Heating Hot Water, Heat Pump - Gas BackUp
Cooling Central A/C
Flooring Carpet, Ceramic Tile, Laminate Plank
Equipment Built-In Microwave, Cooktop, Dishwasher, Disposal, Dryer - Electric, Icemaker, Oven - Double, Oven - Self Cleaning, Refrigerator, Washer, Water Heater
Fireplace N
Appliance Built-In Microwave, Cooktop, Dishwasher, Disposal, Dryer - Electric, Icemaker, Oven - Double, Oven - Self Cleaning, Refrigerator, Washer, Water Heater
Heat Source Natural Gas
Laundry Dryer In Unit, Washer In Unit
Exterior
Garage Spaces 1.0
Parking On Site 1
Amenities Available Community Center, Common Grounds, Elevator, Exercise Room, Jog/Walk Path, Reserved/Assigned Parking, Retirement Community
Waterfront N
Water Access N
Accessibility Accessible Switches/Outlets, Doors - Lever Handle(s), Elevator, Grab Bars Mod, Level Entry - Main, Low Bathroom Mirrors, Low Pile Carpeting, Thresholds <5/8\"
Total Parking Spaces 1
Garage N
Building
Story 4
Unit Features Garden 1 - 4 Floors
Sewer Public Sewer
Water Public
Architectural Style Traditional
Level or Stories 4
Additional Building Above Grade, Below Grade
New Construction N
Schools
School District Harford County Public Schools
Others
Pets Allowed Y
HOA Fee Include Common Area Maintenance,Lawn Maintenance,Management,Reserve Funds,Road Maintenance,Snow Removal,Water,Ext Bldg Maint
Senior Community Yes
Age Restriction 55
Tax ID 1301378961
Ownership Condominium
Security Features Carbon Monoxide Detector(s),Fire Detection System,Main Entrance Lock,Sprinkler System - Indoor,Smoke Detector
Special Listing Condition Standard
Pets Description Cats OK, Dogs OK
Read Less
Want to know what your home might be worth? Contact us for a FREE valuation!

Our team is ready to help you sell your home for the highest possible price ASAP

Bought with NON MEMBER • Non Subscribing Office

GET MORE INFORMATION

