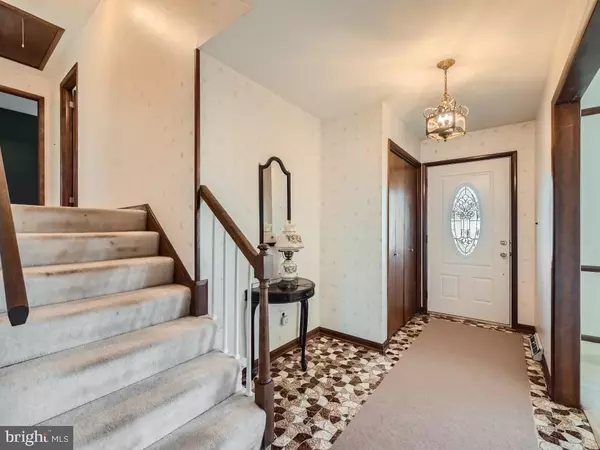$500,000
$400,000
25.0%For more information regarding the value of a property, please contact us for a free consultation.
906 DELLWOOD DR Fallston, MD 21047
4 Beds
3 Baths
2,438 SqFt
Key Details
Sold Price $500,000
Property Type Single Family Home
Sub Type Detached
Listing Status Sold
Purchase Type For Sale
Square Footage 2,438 sqft
Price per Sqft $205
Subdivision Millwood
MLS Listing ID MDHR2028832
Sold Date 03/18/24
Style Split Level
Bedrooms 4
Full Baths 3
HOA Y/N N
Abv Grd Liv Area 2,438
Originating Board BRIGHT
Year Built 1975
Annual Tax Amount $4,093
Tax Year 2023
Lot Size 0.746 Acres
Acres 0.75
Property Description
OFFERS RECEIVED. OFFER DEADLINE-Friday February 16th at 5pm! Discover the potential of this 4 finished levels split-level home awaiting your personal touch. Pre-inspected with necessary repairs completed, this property offers a unique insight into its history through detailed maintenance records and a construction photo album. Featuring 4 bedrooms, 3 baths (1 fully handicapped accessible), formal living/dining, two family rooms - one with a cozy wood stove, and a versatile 4th level rec room. Nestled in a mature neighborhood with an amazing fenced backyard. Full cosmetic updates needed, providing a fantastic opportunity to customize. With its combination of spacious living areas, a versatile layout, and a prime location, this property screams opportunity. It awaits someone ready to infuse it with modern flair while honoring its architectural roots. This home isn't just a residence; it's a house ready to be transformed into your dream home.
Location
State MD
County Harford
Zoning RR
Rooms
Other Rooms Family Room, Recreation Room
Basement Daylight, Full, Fully Finished, Heated, Improved, Interior Access, Rear Entrance, Walkout Level
Interior
Interior Features Carpet, Ceiling Fan(s), Chair Railings, Crown Moldings, Dining Area, Floor Plan - Traditional, Formal/Separate Dining Room, Kitchen - Eat-In, Kitchen - Table Space, Primary Bath(s), Stall Shower, Stove - Wood, Window Treatments
Hot Water Oil
Heating Wood Burn Stove, Forced Air
Cooling Central A/C, Ceiling Fan(s)
Flooring Carpet, Laminated, Vinyl
Fireplaces Number 1
Fireplaces Type Wood
Equipment Dishwasher, Dryer, Exhaust Fan, Oven/Range - Electric, Range Hood, Refrigerator, Stainless Steel Appliances, Stove, Washer, Water Heater
Furnishings No
Fireplace Y
Appliance Dishwasher, Dryer, Exhaust Fan, Oven/Range - Electric, Range Hood, Refrigerator, Stainless Steel Appliances, Stove, Washer, Water Heater
Heat Source Oil
Laundry Basement, Lower Floor
Exterior
Parking Features Garage - Side Entry, Garage Door Opener, Inside Access, Oversized
Garage Spaces 6.0
Fence Fully, Rear
Water Access N
Roof Type Shingle
Accessibility Other Bath Mod, Roll-in Shower
Attached Garage 2
Total Parking Spaces 6
Garage Y
Building
Story 4
Foundation Block
Sewer On Site Septic
Water Well
Architectural Style Split Level
Level or Stories 4
Additional Building Above Grade, Below Grade
New Construction N
Schools
School District Harford County Public Schools
Others
Senior Community No
Tax ID 1303109917
Ownership Fee Simple
SqFt Source Assessor
Acceptable Financing Cash, Conventional, FHA, VA
Horse Property N
Listing Terms Cash, Conventional, FHA, VA
Financing Cash,Conventional,FHA,VA
Special Listing Condition Standard
Read Less
Want to know what your home might be worth? Contact us for a FREE valuation!

Our team is ready to help you sell your home for the highest possible price ASAP

Bought with Nicole Barbour Biggs • Compass Home Group, LLC
GET MORE INFORMATION





