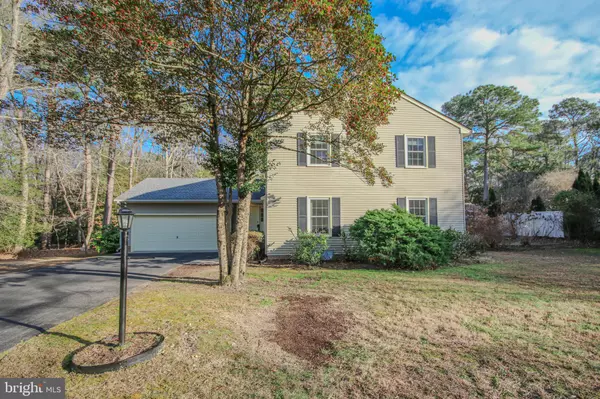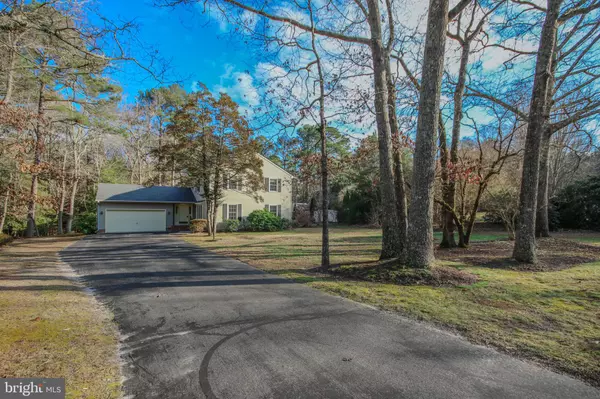$349,900
$339,900
2.9%For more information regarding the value of a property, please contact us for a free consultation.
3809 DEVONSHIRE DR Salisbury, MD 21804
4 Beds
3 Baths
2,380 SqFt
Key Details
Sold Price $349,900
Property Type Single Family Home
Sub Type Detached
Listing Status Sold
Purchase Type For Sale
Square Footage 2,380 sqft
Price per Sqft $147
Subdivision Deer Harbour
MLS Listing ID MDWC2012056
Sold Date 03/15/24
Style Colonial
Bedrooms 4
Full Baths 3
HOA Fees $29/ann
HOA Y/N Y
Abv Grd Liv Area 2,380
Originating Board BRIGHT
Year Built 1979
Annual Tax Amount $2,214
Tax Year 2023
Lot Size 0.849 Acres
Acres 0.85
Property Description
Welcome home! This lovingly maintained, incredibly clean, perfectly sized home is ready and waiting for you to make it yours! With a traditional floorplan and spacious rooms the possibilities are endless. The pleasant backyard offers a nice combination of cleared and wooded space and has a nice patio for your enjoyment. All of the main systems are in great working order and the roof and windows have been replaced in recent years. The septic has been inspected by Blue Wave Environmental and minor repairs were made by Barry Phippin (Pumped, new d-box and lines jetted and in great shape!) Deer Harbour is one of Salisbury's premier neighborhoods offering tennis courts, an executive golf course, a wonderful picnic and playground area, and two brand new pickle ball courts! With easy access to town and the by-pass, your commute will be a breeze. Don't miss the opportunity to love this home!
Location
State MD
County Wicomico
Area Wicomico Southeast (23-04)
Zoning AR
Rooms
Other Rooms Living Room, Dining Room, Primary Bedroom, Bedroom 2, Bedroom 3, Bedroom 4, Kitchen, Family Room
Interior
Interior Features Breakfast Area, Dining Area, Floor Plan - Traditional, Primary Bath(s), Pantry, Stall Shower, Tub Shower, Walk-in Closet(s), Window Treatments, Family Room Off Kitchen, Formal/Separate Dining Room
Hot Water Electric
Heating Forced Air, Heat Pump(s)
Cooling Central A/C, Heat Pump(s)
Flooring Partially Carpeted, Tile/Brick, Vinyl
Fireplaces Number 1
Fireplaces Type Gas/Propane, Heatilator, Mantel(s)
Equipment Built-In Microwave, Dishwasher, Dryer, Oven/Range - Electric, Oven - Double, Refrigerator, Washer, Water Heater
Fireplace Y
Window Features Replacement,Screens
Appliance Built-In Microwave, Dishwasher, Dryer, Oven/Range - Electric, Oven - Double, Refrigerator, Washer, Water Heater
Heat Source Electric
Laundry Dryer In Unit, Has Laundry, Lower Floor, Washer In Unit
Exterior
Exterior Feature Patio(s)
Parking Features Garage - Front Entry, Garage Door Opener
Garage Spaces 8.0
Utilities Available Propane, Electric Available
Amenities Available Basketball Courts, Common Grounds, Golf Course, Picnic Area, Tennis Courts, Tot Lots/Playground
Water Access N
Roof Type Architectural Shingle
Accessibility None
Porch Patio(s)
Attached Garage 2
Total Parking Spaces 8
Garage Y
Building
Story 2
Foundation Block, Crawl Space
Sewer Gravity Sept Fld, On Site Septic, Septic Exists
Water Well
Architectural Style Colonial
Level or Stories 2
Additional Building Above Grade, Below Grade
New Construction N
Schools
Elementary Schools Fruitland
Middle Schools Bennett
High Schools Parkside
School District Wicomico County Public Schools
Others
Pets Allowed Y
HOA Fee Include Common Area Maintenance,Reserve Funds
Senior Community No
Tax ID 2308016704
Ownership Fee Simple
SqFt Source Assessor
Acceptable Financing Cash, Conventional, FHA, VA, USDA
Listing Terms Cash, Conventional, FHA, VA, USDA
Financing Cash,Conventional,FHA,VA,USDA
Special Listing Condition Standard
Pets Allowed No Pet Restrictions
Read Less
Want to know what your home might be worth? Contact us for a FREE valuation!

Our team is ready to help you sell your home for the highest possible price ASAP

Bought with Jennifer Demarest • The Parker Group

GET MORE INFORMATION





