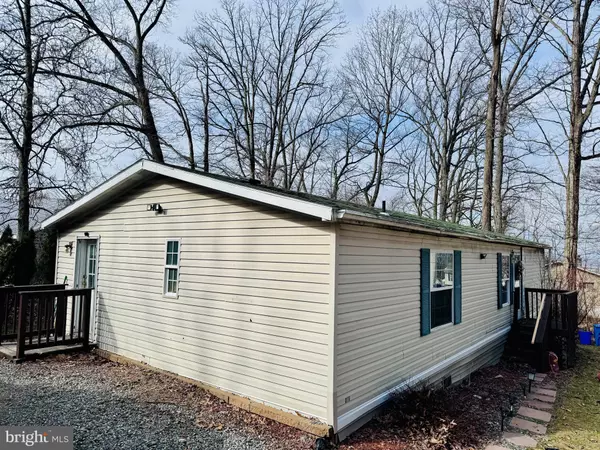$138,000
$150,000
8.0%For more information regarding the value of a property, please contact us for a free consultation.
4804 WENTZEL AVE Temple, PA 19560
3 Beds
2 Baths
1,075 SqFt
Key Details
Sold Price $138,000
Property Type Single Family Home
Sub Type Detached
Listing Status Sold
Purchase Type For Sale
Square Footage 1,075 sqft
Price per Sqft $128
Subdivision None Available
MLS Listing ID PABK2039908
Sold Date 03/15/24
Style Raised Ranch/Rambler,Side-by-Side,Modular/Pre-Fabricated
Bedrooms 3
Full Baths 2
HOA Y/N N
Abv Grd Liv Area 1,075
Originating Board BRIGHT
Year Built 2005
Annual Tax Amount $3,835
Tax Year 2023
Lot Size 10,018 Sqft
Acres 0.23
Lot Dimensions 0.00 x 0.00
Property Description
Muhlenberg Schools Doublewide manufactured home built in 2005 on a permanent foundation and large partially wooded lot on a low traffic dead end street. The property is currently tenant occupied by a 4 year section 8 paying $1600.00 a month with 2 more years remaining on the current lease terminating on April 30th, 2026. Renewal lease to increase to $2,000.00. This is strictly an investment purchase due to longterm lease. The tenant pays for all utilities. Owner pays for taxes and insurance. 3 BRS, 2 full baths, 1 is a primary suite with a primary bath, spacious modern kitchen with propane gas range/oven, living/dining room combo, open floor plan, wall unit A/C, propane gas forced air heating system, electric hot water heater, main level laundry, driveway off street parking for 6 cars. The Muhlenberg Twp U&O inspection has been completed and passed.
Location
State PA
County Berks
Area Muhlenberg Twp (10266)
Zoning RES
Rooms
Other Rooms Living Room, Primary Bedroom, Bedroom 2, Bedroom 3, Kitchen, Bathroom 2, Primary Bathroom
Main Level Bedrooms 3
Interior
Interior Features Carpet, Combination Dining/Living, Combination Kitchen/Dining, Entry Level Bedroom, Flat, Floor Plan - Open, Primary Bath(s), Soaking Tub, Kitchen - Eat-In, Tub Shower, Walk-in Closet(s)
Hot Water Electric
Heating Forced Air
Cooling Wall Unit
Flooring Vinyl, Carpet
Equipment Dryer - Electric, Washer, Refrigerator, Oven/Range - Gas, Range Hood, Water Heater
Fireplace N
Window Features Double Pane
Appliance Dryer - Electric, Washer, Refrigerator, Oven/Range - Gas, Range Hood, Water Heater
Heat Source Propane - Owned
Laundry Main Floor
Exterior
Garage Spaces 6.0
Utilities Available Under Ground, Propane
Water Access N
View Mountain, Trees/Woods
Roof Type Shingle,Asphalt
Accessibility None
Total Parking Spaces 6
Garage N
Building
Lot Description Backs to Trees, Corner, Front Yard, Landscaping, No Thru Street, Partly Wooded
Story 1
Foundation Pillar/Post/Pier, Permanent, Other
Sewer Public Sewer
Water Public
Architectural Style Raised Ranch/Rambler, Side-by-Side, Modular/Pre-Fabricated
Level or Stories 1
Additional Building Above Grade, Below Grade
New Construction N
Schools
High Schools Muhlenberg
School District Muhlenberg
Others
Senior Community No
Tax ID 66-5319-09-25-3887
Ownership Fee Simple
SqFt Source Assessor
Security Features Carbon Monoxide Detector(s),Smoke Detector
Acceptable Financing Cash, Conventional
Horse Property N
Listing Terms Cash, Conventional
Financing Cash,Conventional
Special Listing Condition Standard
Read Less
Want to know what your home might be worth? Contact us for a FREE valuation!

Our team is ready to help you sell your home for the highest possible price ASAP

Bought with Jose M Candelaria • RE/MAX Of Reading

GET MORE INFORMATION





