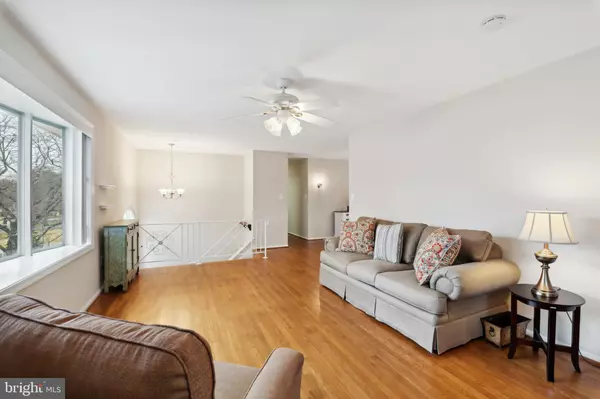$690,000
$690,000
For more information regarding the value of a property, please contact us for a free consultation.
3405 SUNDOWN FARMS WAY Olney, MD 20832
5 Beds
3 Baths
2,660 SqFt
Key Details
Sold Price $690,000
Property Type Single Family Home
Sub Type Detached
Listing Status Sold
Purchase Type For Sale
Square Footage 2,660 sqft
Price per Sqft $259
Subdivision Olney Mill
MLS Listing ID MDMC2119110
Sold Date 03/08/24
Style Split Foyer
Bedrooms 5
Full Baths 3
HOA Fees $6/ann
HOA Y/N Y
Abv Grd Liv Area 1,430
Originating Board BRIGHT
Year Built 1972
Annual Tax Amount $7,416
Tax Year 2023
Lot Size 0.364 Acres
Acres 0.36
Property Description
Welcome to your dream oasis in the sought-after Olney Mill Community! This stunning home boasts 5 bedrooms and 3 full baths, complete with an oversized 2-car garage, all set on an expansive lot—truly a homeowner's paradise!
Step into luxury with a spacious owner's suite, two additional bedrooms, and two updated bathrooms on the main level. The large living room, dining area, and upgraded kitchen featuring newer stainless-steel appliances create the perfect blend of comfort and style.
Venture downstairs to discover two more bedrooms, a generously sized family room with a cozy wood-burning fireplace, an additional bathroom, and seamless access to the spacious two-car garage and the inviting pool deck in the backyard. The outdoor space is a true retreat, featuring a patio, a sparkling pool, and more.
Don't miss the chance to make this your own. Pack your bags and step into the epitome of luxury living. Welcome home to the perfect fusion of elegance and convenience!
Location
State MD
County Montgomery
Zoning R200
Rooms
Other Rooms Living Room, Dining Room, Bedroom 4, Bedroom 5, Kitchen, Family Room, Laundry, Bathroom 3, Attic, Bonus Room
Basement Full, Daylight, Full, Connecting Stairway, Fully Finished, Garage Access, Rear Entrance, Side Entrance, Walkout Level, Windows
Main Level Bedrooms 3
Interior
Interior Features Attic, Carpet, Ceiling Fan(s), Combination Kitchen/Dining, Kitchen - Table Space, Primary Bath(s), Recessed Lighting, Window Treatments, Wood Floors
Hot Water Natural Gas
Heating Forced Air
Cooling Ceiling Fan(s), Central A/C
Flooring Hardwood, Ceramic Tile, Carpet
Fireplaces Number 1
Fireplaces Type Mantel(s), Brick
Equipment Built-In Microwave, Dishwasher, Disposal, Dryer - Electric, Dryer - Front Loading, Energy Efficient Appliances, Exhaust Fan, Extra Refrigerator/Freezer, Oven/Range - Gas, Washer, Water Heater
Fireplace Y
Window Features Double Pane,Replacement,Screens,Vinyl Clad
Appliance Built-In Microwave, Dishwasher, Disposal, Dryer - Electric, Dryer - Front Loading, Energy Efficient Appliances, Exhaust Fan, Extra Refrigerator/Freezer, Oven/Range - Gas, Washer, Water Heater
Heat Source Natural Gas
Laundry Basement
Exterior
Parking Features Additional Storage Area, Garage Door Opener, Inside Access, Oversized
Garage Spaces 2.0
Fence Rear
Water Access N
View Garden/Lawn
Roof Type Composite,Shingle
Accessibility None
Road Frontage City/County
Attached Garage 2
Total Parking Spaces 2
Garage Y
Building
Lot Description Backs to Trees, Level, Poolside
Story 2
Foundation Other
Sewer Public Sewer
Water Public
Architectural Style Split Foyer
Level or Stories 2
Additional Building Above Grade, Below Grade
New Construction N
Schools
School District Montgomery County Public Schools
Others
HOA Fee Include Common Area Maintenance,Reserve Funds
Senior Community No
Tax ID 160800746941
Ownership Fee Simple
SqFt Source Assessor
Security Features Smoke Detector,Carbon Monoxide Detector(s)
Acceptable Financing Cash, Conventional, FHA, VA
Listing Terms Cash, Conventional, FHA, VA
Financing Cash,Conventional,FHA,VA
Special Listing Condition Standard
Read Less
Want to know what your home might be worth? Contact us for a FREE valuation!

Our team is ready to help you sell your home for the highest possible price ASAP

Bought with William D Blake • Long & Foster Real Estate, Inc.
GET MORE INFORMATION





