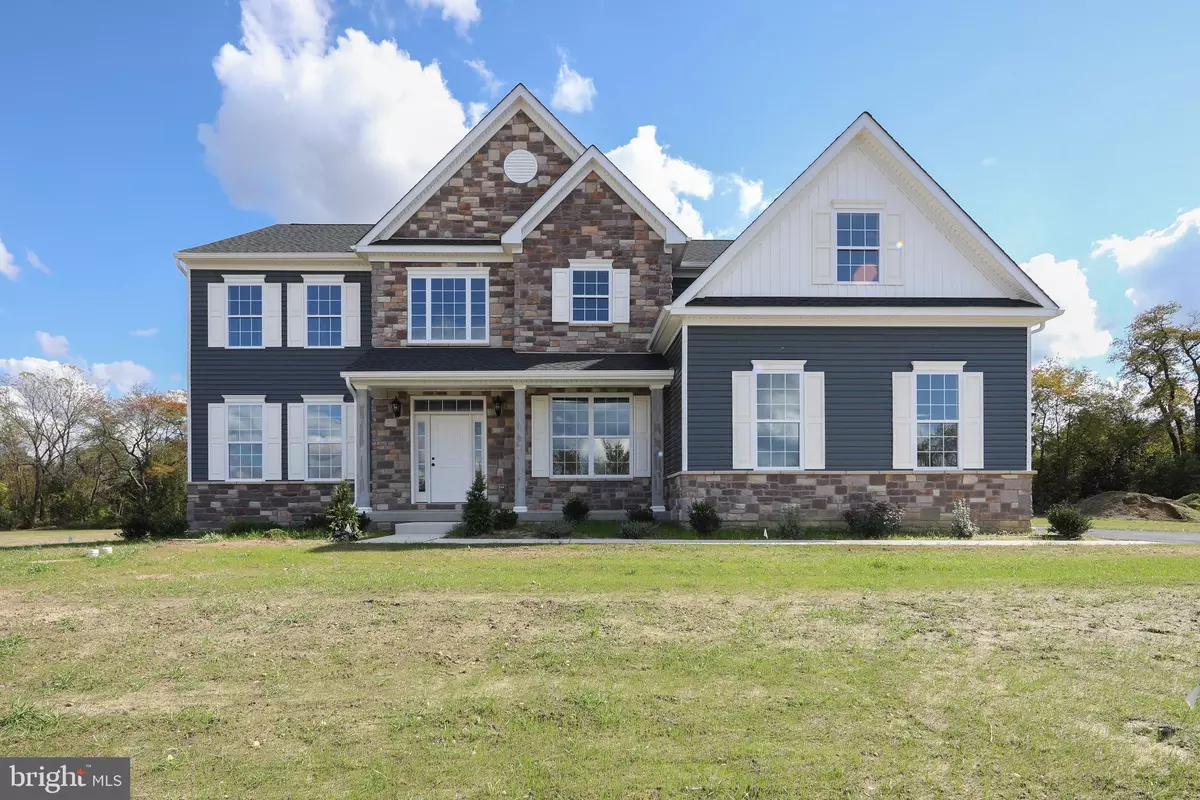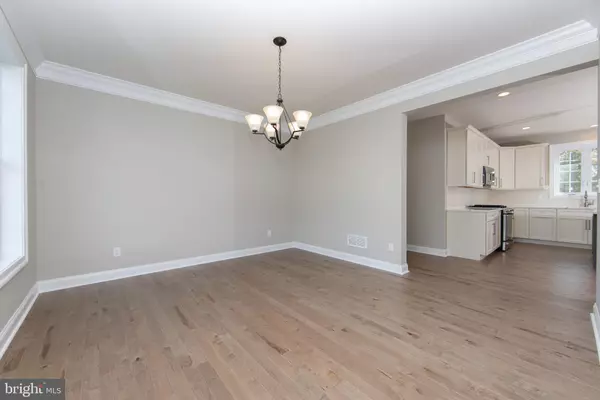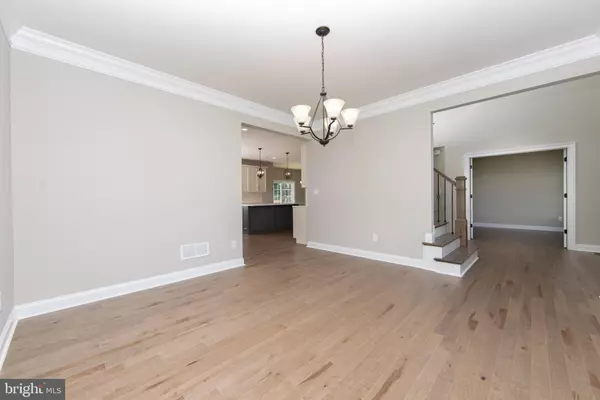$712,500
$749,900
5.0%For more information regarding the value of a property, please contact us for a free consultation.
18 KATIE DR Pedricktown, NJ 08067
4 Beds
3 Baths
3,293 SqFt
Key Details
Sold Price $712,500
Property Type Single Family Home
Sub Type Detached
Listing Status Sold
Purchase Type For Sale
Square Footage 3,293 sqft
Price per Sqft $216
Subdivision None Available
MLS Listing ID NJSA2007400
Sold Date 03/08/24
Style Colonial,Contemporary
Bedrooms 4
Full Baths 2
Half Baths 1
HOA Y/N N
Abv Grd Liv Area 3,293
Originating Board BRIGHT
Year Built 2023
Annual Tax Amount $382
Tax Year 2022
Lot Size 1.400 Acres
Acres 1.4
Lot Dimensions 0.00 x 0.00
Property Description
Phase 2 model home is now open! Seller looking to make a deal!
Why be in a bidding war? We have lots available and 4 spec homes available!!!
Come meet your dream home!
Don't miss this fast delivery spec home NOW READY FOR QUICK/IMMEDIATE DELIVERY- a beautiful Toronto Farmhouse model! Enter from the front porch into the formal 2-story foyer with an oak staircase with oak box rails and wrought iron railings. There is a powder room, home office/library & coat closet off of the foyer. This open concept home features formal living and dining room, a gourmet II kitchen with a 4 ft bump out in the breakfast area with sliding doors to the yard. All stainless-steel appliances. double oven & mw in the Island work center. Huge walk-in pantry and butler's pantry area with cabinets and built-ins.
There is a large family room off of the kitchen with a stunning cathedral ceiling, gas fireplace with a wood mantel. Laundry room off the foyer on the way to the 2-car oversized side entry garage. The full poured concrete basement includes an egress window, tankless HWH, and peks mani-block.
The second-floor features- a double door entry into a sumptuous primary suite with an oversized bedroom with a tray ceiling, a large walk-in closet and a sitting room. Primary bathroom features a dual sink vanity, luxurious soaking tub and a tiled stall shower. 3 good sized additional bedrooms with great closet space. A large hall tiled bathroom with tub/shower, and a dual vanity sink and linen closet.
Numerous upgrades included and also can be added and upgraded by the buyer. The buyer at this point can still pick some interior colors and finishes.
Buyers can add additional upgrades to be priced and added to the sales price. Call for a list of upgrades available. Any pictures are from a previously built home and do not depict the finishes in this home. All this and a 1.2-acre lot!!!
Come find your dream home at the Estates at Oldman's Creek!
Model home is open Saturday & Sundays 12-4pm & Thursday 12-4pm! And also shown by appointment!
Location
State NJ
County Salem
Area Oldmans Twp (21707)
Zoning RESIDENTIAL
Rooms
Other Rooms Living Room, Dining Room, Primary Bedroom, Sitting Room, Bedroom 2, Bedroom 3, Bedroom 4, Kitchen, Family Room, Foyer, Breakfast Room, Study, Laundry
Basement Full, Poured Concrete, Sump Pump
Interior
Interior Features Attic, Carpet, Dining Area, Floor Plan - Open, Formal/Separate Dining Room, Kitchen - Eat-In, Kitchen - Gourmet, Kitchen - Island, Kitchen - Table Space, Primary Bath(s), Bathroom - Stall Shower, Bathroom - Tub Shower, Upgraded Countertops, Breakfast Area, Family Room Off Kitchen, Pantry, Recessed Lighting, Bathroom - Soaking Tub, Walk-in Closet(s), Wood Floors, Butlers Pantry, Built-Ins
Hot Water Propane, Tankless
Heating Forced Air, Programmable Thermostat, Zoned
Cooling Central A/C, Energy Star Cooling System, Programmable Thermostat, Zoned
Flooring Carpet, Ceramic Tile, Solid Hardwood
Fireplaces Number 1
Fireplaces Type Gas/Propane
Equipment Built-In Microwave, Built-In Range, ENERGY STAR Dishwasher, Microwave, Dishwasher, Oven/Range - Gas, Stainless Steel Appliances
Fireplace Y
Window Features ENERGY STAR Qualified
Appliance Built-In Microwave, Built-In Range, ENERGY STAR Dishwasher, Microwave, Dishwasher, Oven/Range - Gas, Stainless Steel Appliances
Heat Source Propane - Leased
Laundry Main Floor
Exterior
Exterior Feature Porch(es)
Parking Features Additional Storage Area, Garage - Side Entry, Inside Access, Oversized
Garage Spaces 6.0
Utilities Available Cable TV Available, Electric Available, Propane
Water Access N
View Trees/Woods
Roof Type Architectural Shingle,Fiberglass,Pitched,Shingle
Street Surface Black Top
Accessibility None
Porch Porch(es)
Road Frontage Boro/Township
Attached Garage 2
Total Parking Spaces 6
Garage Y
Building
Lot Description Front Yard, Interior, Level, Rear Yard, SideYard(s)
Story 2
Foundation Concrete Perimeter
Sewer On Site Septic, Perc Approved Septic
Water Well
Architectural Style Colonial, Contemporary
Level or Stories 2
Additional Building Above Grade, Below Grade
Structure Type 2 Story Ceilings,9'+ Ceilings,Cathedral Ceilings,Dry Wall,High,Vaulted Ceilings,Tray Ceilings
New Construction Y
Schools
School District Oldmans Township Public Schools
Others
Pets Allowed Y
Senior Community No
Tax ID 07-00013 01-00003 09
Ownership Fee Simple
SqFt Source Assessor
Acceptable Financing Cash, Conventional, VA
Horse Property Y
Horse Feature Horses Allowed
Listing Terms Cash, Conventional, VA
Financing Cash,Conventional,VA
Special Listing Condition Standard
Pets Allowed No Pet Restrictions
Read Less
Want to know what your home might be worth? Contact us for a FREE valuation!

Our team is ready to help you sell your home for the highest possible price ASAP

Bought with Cheryl Lamantia • RE/MAX Preferred - Cherry Hill
GET MORE INFORMATION





