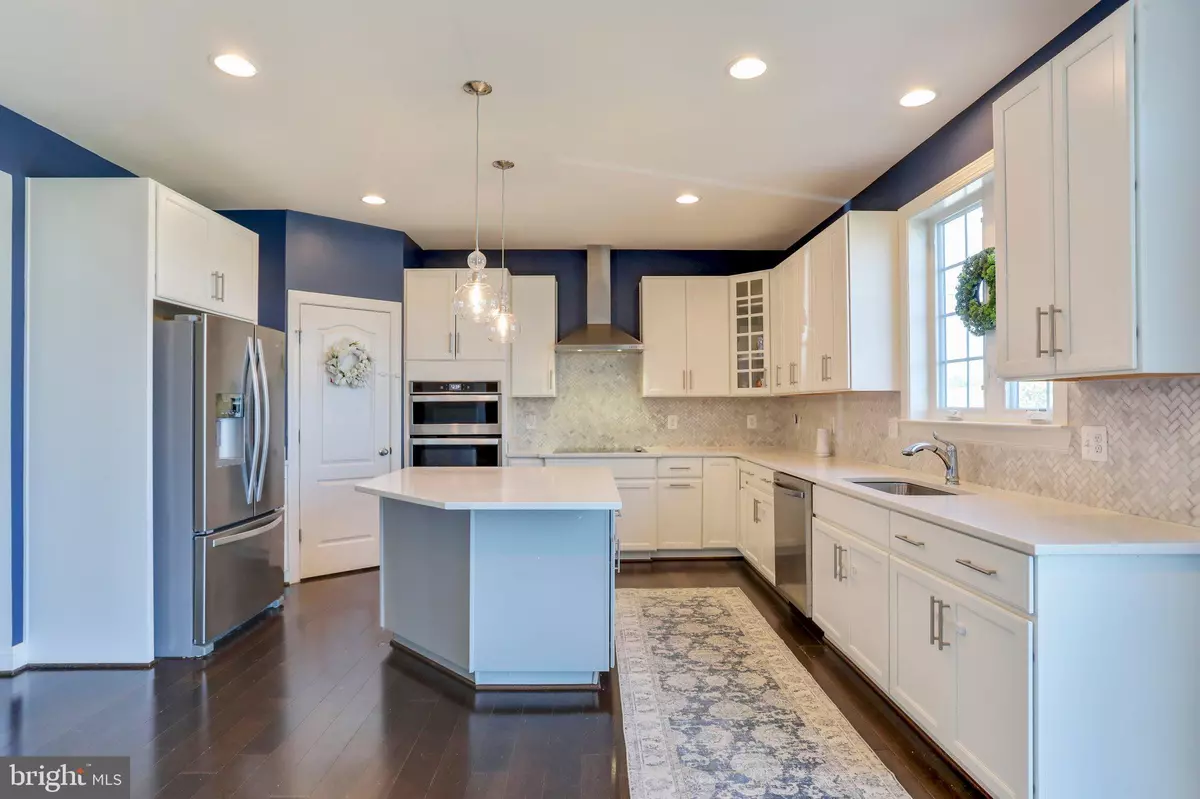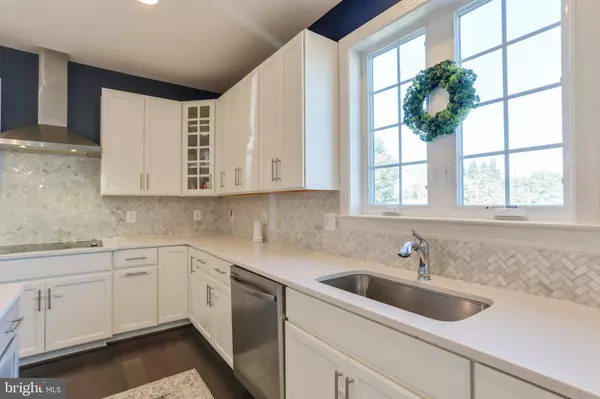$549,900
$549,900
For more information regarding the value of a property, please contact us for a free consultation.
27 WINTERGREEN WAY Charles Town, WV 25414
4 Beds
4 Baths
4,104 SqFt
Key Details
Sold Price $549,900
Property Type Single Family Home
Sub Type Detached
Listing Status Sold
Purchase Type For Sale
Square Footage 4,104 sqft
Price per Sqft $133
Subdivision Aspen Greens
MLS Listing ID WVJF2010468
Sold Date 03/04/24
Style Colonial
Bedrooms 4
Full Baths 3
Half Baths 1
HOA Fees $54/qua
HOA Y/N Y
Abv Grd Liv Area 2,996
Originating Board BRIGHT
Year Built 2019
Annual Tax Amount $1,596
Tax Year 2022
Lot Size 0.343 Acres
Acres 0.34
Property Sub-Type Detached
Property Description
Spacious and well-designed home with a deck and fully-fenced yard. The combination of over 4,000 square feet, a 2-car garage, and a corner lot adds to the overall appeal.
The inclusion of four bedrooms and 3.5 bathrooms provides ample space for comfortable living. The gourmet kitchen with high-end features such as white quartz countertops, wall ovens, electric cooktop, vented hood, and stainless steel appliances adds a touch of luxury. The flooring choices, with Mocha 5" engineered hardwoods on the main level and 12mm luxury laminate throughout the upper and lower levels, contribute to both style and practicality.
The family room, wired for surround sound, and featuring a wood-burning fireplace with a blower, creates a cozy and entertainment-friendly atmosphere. The lower level, with its open layout, full bathroom, wet bar, wine fridge, and unfinished storage room, adds versatility to the living space.
It's a well-equipped and thoughtfully designed home. Low HOA fees.
Interest rates have dropped, but you may qualify for the WVDHF HOMEOWNERSHIP PROGRAM with a 30 YEAR INTEREST RATE OF 5.640%. NO POINTS. ONLY NEED 5% DOWN.
Location
State WV
County Jefferson
Zoning 101
Rooms
Other Rooms Dining Room, Primary Bedroom, Bedroom 2, Bedroom 3, Bedroom 4, Kitchen, Family Room, Laundry, Office, Recreation Room, Bathroom 2, Bathroom 3, Primary Bathroom, Half Bath
Basement Improved, Partially Finished, Sump Pump, Interior Access, Poured Concrete
Interior
Interior Features Attic, Breakfast Area, Carpet, Ceiling Fan(s), Family Room Off Kitchen, Floor Plan - Traditional, Formal/Separate Dining Room, Kitchen - Island, Kitchen - Gourmet, Pantry, Recessed Lighting, Soaking Tub, Stall Shower, Store/Office, Tub Shower, Walk-in Closet(s), Upgraded Countertops, Wet/Dry Bar, Wine Storage, Wood Floors, Other
Hot Water Electric, Multi-tank
Heating Heat Pump(s)
Cooling Ceiling Fan(s), Central A/C
Flooring Laminate Plank, Luxury Vinyl Plank, Carpet
Fireplaces Number 1
Fireplaces Type Wood, Screen
Equipment Built-In Microwave, Cooktop, Dishwasher, Disposal, Dryer, Exhaust Fan, Icemaker, Oven - Single, Oven - Wall, Range Hood, Refrigerator, Stainless Steel Appliances, Washer, Water Heater
Fireplace Y
Appliance Built-In Microwave, Cooktop, Dishwasher, Disposal, Dryer, Exhaust Fan, Icemaker, Oven - Single, Oven - Wall, Range Hood, Refrigerator, Stainless Steel Appliances, Washer, Water Heater
Heat Source Electric
Laundry Dryer In Unit, Washer In Unit, Upper Floor
Exterior
Exterior Feature Deck(s)
Parking Features Garage - Front Entry, Inside Access
Garage Spaces 6.0
Fence Vinyl, Rear, Fully
Utilities Available Cable TV Available, Electric Available, Sewer Available, Water Available, Phone Available
Water Access N
Accessibility None
Porch Deck(s)
Attached Garage 2
Total Parking Spaces 6
Garage Y
Building
Lot Description Level, Rear Yard
Story 3
Foundation Concrete Perimeter, Passive Radon Mitigation, Permanent
Sewer Public Sewer
Water Public
Architectural Style Colonial
Level or Stories 3
Additional Building Above Grade, Below Grade
New Construction N
Schools
Elementary Schools Driswood
Middle Schools Wildwood
High Schools Jefferson
School District Jefferson County Schools
Others
HOA Fee Include Common Area Maintenance,Management,Snow Removal
Senior Community No
Tax ID 02 4G002200000000
Ownership Fee Simple
SqFt Source Assessor
Acceptable Financing Conventional, FHA, VA, Cash, USDA
Horse Property N
Listing Terms Conventional, FHA, VA, Cash, USDA
Financing Conventional,FHA,VA,Cash,USDA
Special Listing Condition Standard
Read Less
Want to know what your home might be worth? Contact us for a FREE valuation!

Our team is ready to help you sell your home for the highest possible price ASAP

Bought with Carolyn A Young • Samson Properties
GET MORE INFORMATION





