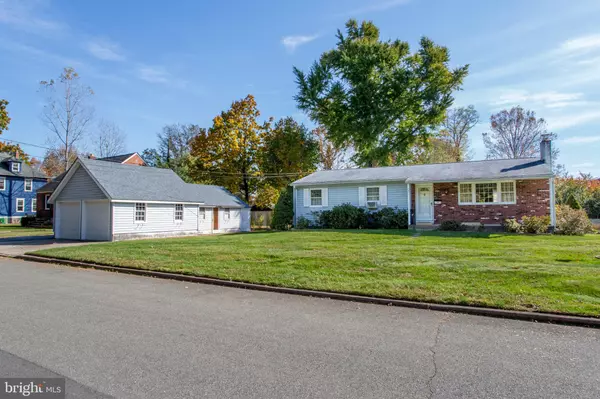$360,000
$349,000
3.2%For more information regarding the value of a property, please contact us for a free consultation.
151 SUMMIT AVE Trenton, NJ 08628
3 Beds
2 Baths
1,296 SqFt
Key Details
Sold Price $360,000
Property Type Single Family Home
Sub Type Detached
Listing Status Sold
Purchase Type For Sale
Square Footage 1,296 sqft
Price per Sqft $277
Subdivision West Trenton
MLS Listing ID NJME2036654
Sold Date 01/31/24
Style Ranch/Rambler
Bedrooms 3
Full Baths 1
Half Baths 1
HOA Y/N N
Abv Grd Liv Area 1,296
Originating Board BRIGHT
Year Built 1960
Annual Tax Amount $7,891
Tax Year 2022
Lot Size 0.264 Acres
Acres 0.26
Lot Dimensions 115.00 x 100.00
Property Description
Introducing the charming and immaculate 3-bedroom, 1.5-bathroom ranch-style home located on a quiet tree-lined street. Nestled in a serene, picturesque neighborhood, this property is perfect for homebuyers seeking a spacious and lovingly maintained home to call their own.
As you step into the welcoming living area, you'll immediately appreciate the meticulous care that the original owner has put into maintaining this stunning property. Enjoy the luxury of a large lot, providing plenty of space for outdoor activities and family gatherings. With a generous six parking spaces available, there's no need to worry about accommodating visiting friends or family.
The 2-car garage and additional shed offer ample storage space and an opportunity to create a workshop for all your DIY projects. For those seeking a quiet, dedicated workspace, the separate studio/office outbuilding is perfect for a home office or creative retreat.
The finished basement adds an extra layer of comfort and versatility to this already spacious home, complete with a walk-in cedar closet, ideal for preserving your most precious garments. The new HVAC system ensures that you'll enjoy optimal indoor comfort all year round.
The ranch-style design of this 3-bedroom home offers convenience and ease of living, with all the main living areas situated on one level. The large windows throughout the house provide an abundance of natural light, creating a bright and inviting atmosphere.
Don't miss your chance to make this meticulously maintained, move-in-ready gem your very own! With its extensive features and ideal location, this is the perfect place to start the next chapter of your life.
Location
State NJ
County Mercer
Area Ewing Twp (21102)
Zoning R-2
Rooms
Basement Partially Finished
Main Level Bedrooms 3
Interior
Interior Features Bar, Attic, Cedar Closet(s), Dining Area, Kitchen - Eat-In, Wood Floors
Hot Water Natural Gas
Heating Baseboard - Hot Water
Cooling Multi Units
Flooring Wood, Carpet, Ceramic Tile
Equipment Dryer, Dishwasher, Oven/Range - Gas, Washer, Water Heater
Fireplace N
Appliance Dryer, Dishwasher, Oven/Range - Gas, Washer, Water Heater
Heat Source Natural Gas
Laundry Main Floor
Exterior
Exterior Feature Porch(es)
Parking Features Garage - Front Entry, Garage - Rear Entry, Additional Storage Area
Garage Spaces 8.0
Water Access N
Roof Type Asphalt
Accessibility None
Porch Porch(es)
Total Parking Spaces 8
Garage Y
Building
Story 1
Foundation Block
Sewer Public Sewer
Water Public
Architectural Style Ranch/Rambler
Level or Stories 1
Additional Building Above Grade, Below Grade
New Construction N
Schools
School District Ewing Township Public Schools
Others
Pets Allowed Y
Senior Community No
Tax ID 02-00383-00017
Ownership Fee Simple
SqFt Source Assessor
Acceptable Financing Cash, Conventional, FHA, VA
Horse Property N
Listing Terms Cash, Conventional, FHA, VA
Financing Cash,Conventional,FHA,VA
Special Listing Condition Standard
Pets Description No Pet Restrictions
Read Less
Want to know what your home might be worth? Contact us for a FREE valuation!

Our team is ready to help you sell your home for the highest possible price ASAP

Bought with NON MEMBER • Non Subscribing Office

GET MORE INFORMATION





