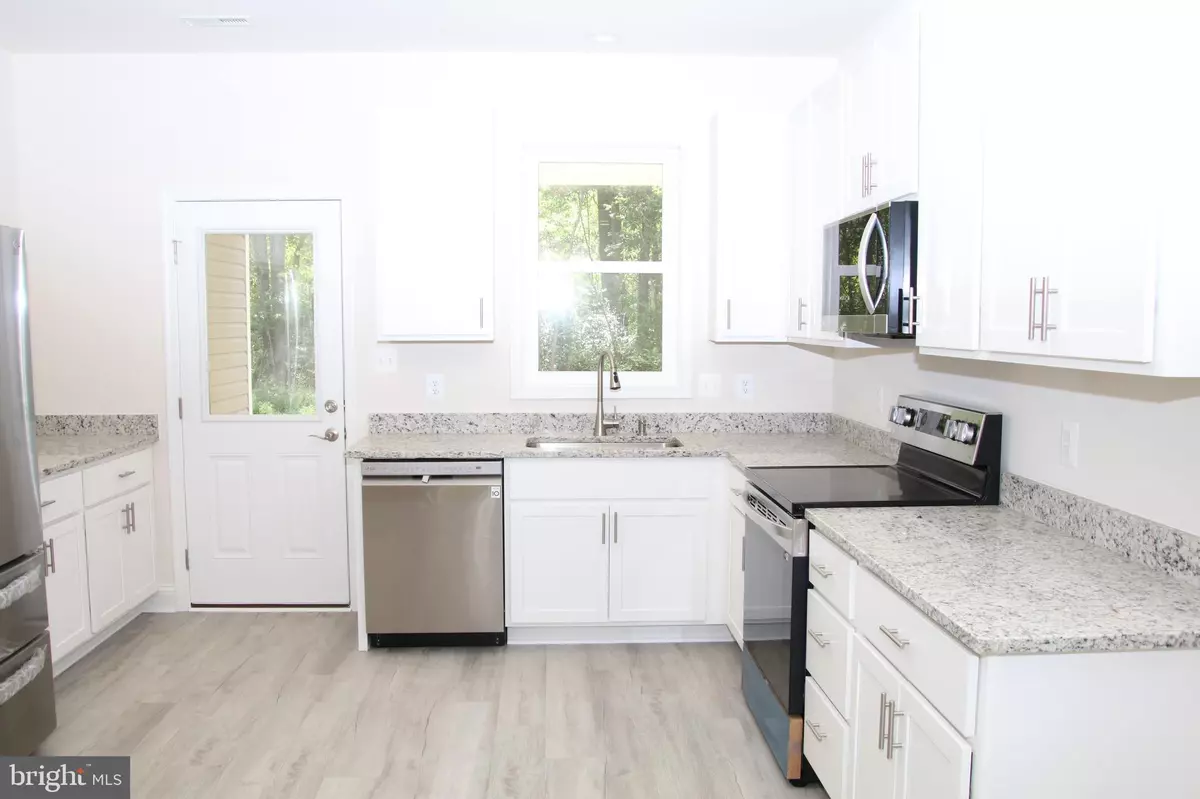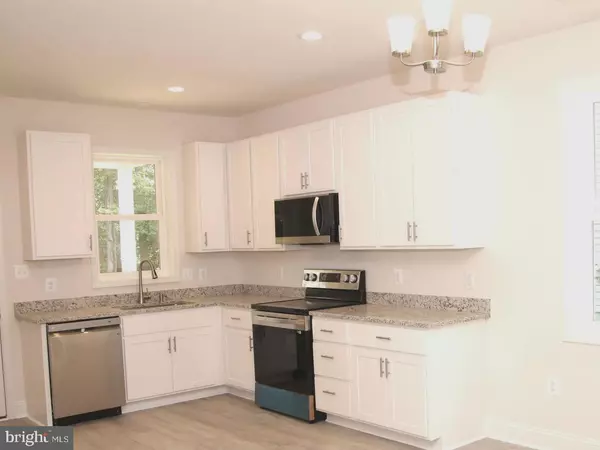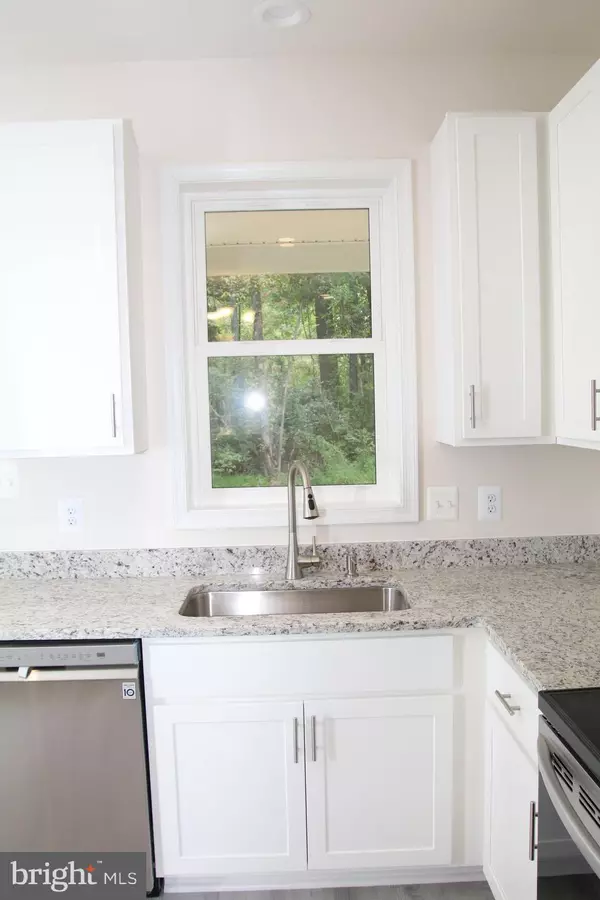$295,000
$295,000
For more information regarding the value of a property, please contact us for a free consultation.
58 HOLLY WAY Colonial Beach, VA 22443
3 Beds
2 Baths
1,275 SqFt
Key Details
Sold Price $295,000
Property Type Single Family Home
Sub Type Detached
Listing Status Sold
Purchase Type For Sale
Square Footage 1,275 sqft
Price per Sqft $231
Subdivision Placid Bay
MLS Listing ID VAWE2004646
Sold Date 02/22/24
Style Ranch/Rambler
Bedrooms 3
Full Baths 2
HOA Y/N N
Abv Grd Liv Area 1,275
Originating Board BRIGHT
Annual Tax Amount $186
Tax Year 2021
Lot Size 10,031 Sqft
Acres 0.23
Property Description
Nestled among the trees in Placid Bay Estates, this home is sure to sparkle. When viewing, take note of the builder's meticulous attention to detail...which makes all the difference. It features an open, light filled floor plan, 9 foot ceilings, 3 bedrooms, 2 baths, recessed lighting, a gorgeous kitchen with high end stainless steel appliances, granite countertops, pantry area, 42" tall Wolf cabinets, upgraded larger windows, paneled doors and trim. A coordinating neutral pallet of paint and flooring throughout lends an air of serenity. Builder includes a conditioned crawlspace and uses 2 X 6 exterior wall construction, allowing for extra thick R19 insulation. Inside and out, this home is a gem definitely worth a look! The community amenities include a boat ramp, marina, clubhouse, and a t-dock for fishing and swimming. Convenient to D.C. Metro area, Richmond, Fredericksburg and Dahlgren, VA. Ten minutes away from Colonial Beach's restaurants, shopping and beaches. Expecting to be completed by 9/30/23. Interior pictures have been added. Professional photos to soon follow once the final grade on yard is done
Location
State VA
County Westmoreland
Zoning R
Rooms
Other Rooms Living Room, Dining Room, Bedroom 2, Kitchen, Bedroom 1, Bathroom 3
Main Level Bedrooms 3
Interior
Interior Features Ceiling Fan(s), Floor Plan - Open
Hot Water Electric
Heating Heat Pump(s)
Cooling Heat Pump(s)
Flooring Ceramic Tile, Luxury Vinyl Plank
Equipment Disposal, Dishwasher, Refrigerator, Microwave, Oven/Range - Electric, Stainless Steel Appliances, Washer/Dryer Hookups Only
Fireplace N
Appliance Disposal, Dishwasher, Refrigerator, Microwave, Oven/Range - Electric, Stainless Steel Appliances, Washer/Dryer Hookups Only
Heat Source Electric
Laundry Hookup
Exterior
Garage Spaces 4.0
Water Access N
Roof Type Architectural Shingle
Street Surface Paved
Accessibility None
Total Parking Spaces 4
Garage N
Building
Lot Description Backs to Trees, Level
Story 1
Foundation Concrete Perimeter
Sewer Public Sewer
Water Community
Architectural Style Ranch/Rambler
Level or Stories 1
Additional Building Above Grade
Structure Type High,9'+ Ceilings
New Construction Y
Schools
School District Westmoreland County Public Schools
Others
Pets Allowed Y
Senior Community No
Tax ID 10C 9 4 8
Ownership Fee Simple
SqFt Source Estimated
Horse Property N
Special Listing Condition Standard
Pets Allowed No Pet Restrictions
Read Less
Want to know what your home might be worth? Contact us for a FREE valuation!

Our team is ready to help you sell your home for the highest possible price ASAP

Bought with Linh S Green • Plank Realty

GET MORE INFORMATION





