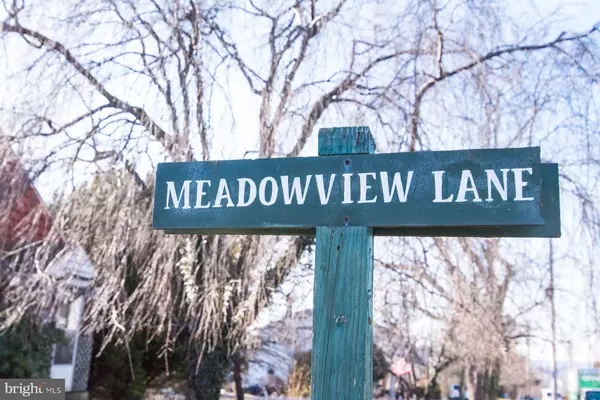$181,800
$194,500
6.5%For more information regarding the value of a property, please contact us for a free consultation.
1223 MEADOWVIEW LN Mont Clare, PA 19453
2 Beds
1 Bath
940 SqFt
Key Details
Sold Price $181,800
Property Type Single Family Home
Sub Type Unit/Flat/Apartment
Listing Status Sold
Purchase Type For Sale
Square Footage 940 sqft
Price per Sqft $193
Subdivision The Meadows
MLS Listing ID PAMC2092042
Sold Date 02/28/24
Style Contemporary
Bedrooms 2
Full Baths 1
HOA Fees $317/mo
HOA Y/N Y
Abv Grd Liv Area 940
Originating Board BRIGHT
Year Built 1973
Annual Tax Amount $2,167
Tax Year 2022
Lot Dimensions 0.00 x 0.00
Property Sub-Type Unit/Flat/Apartment
Property Description
Lovely First floor condo at the Meadows features 2 bedrooms, 1 bath, Living room, Dining Area, kitchen, Den ,Laundry and sliders to a private patio, Parking is very close to this home, no need to carry those groceries far! Gas Heat and Central Air conditioning, and this home also has a storage unit,
There is a community Pool, a basketball court and a playground. Washer, dryer , refrigerator and microwave are included . $2,000 capital contribution
Professional photos coming soon
Showings Start Friday January 5, 2024, Settlement can be February 28 or after
Location
State PA
County Montgomery
Area Upper Providence Twp (10661)
Zoning RESIDENTIAL
Rooms
Other Rooms Living Room, Bedroom 2, Kitchen, Bedroom 1, Laundry, Bathroom 1
Main Level Bedrooms 2
Interior
Hot Water Electric
Cooling Central A/C
Fireplace N
Heat Source Natural Gas
Exterior
Garage Spaces 2.0
Parking On Site 2
Amenities Available Basketball Courts, Pool - Outdoor, Tot Lots/Playground
Water Access N
Accessibility None
Total Parking Spaces 2
Garage N
Building
Story 1
Unit Features Garden 1 - 4 Floors
Sewer Public Sewer
Water Public
Architectural Style Contemporary
Level or Stories 1
Additional Building Above Grade, Below Grade
New Construction N
Schools
Elementary Schools Oaks
Middle Schools Spring-Ford Intermediateschool 5Th-6Th
High Schools Spring-Ford Senior
School District Spring-Ford Area
Others
HOA Fee Include Common Area Maintenance,Ext Bldg Maint,Lawn Maintenance,Pool(s),Sewer,Snow Removal,Trash,Water
Senior Community No
Tax ID 61-00-01662-266
Ownership Condominium
Special Listing Condition Standard
Read Less
Want to know what your home might be worth? Contact us for a FREE valuation!

Our team is ready to help you sell your home for the highest possible price ASAP

Bought with Ron C Vogel • RE/MAX Achievers-Collegeville
GET MORE INFORMATION





