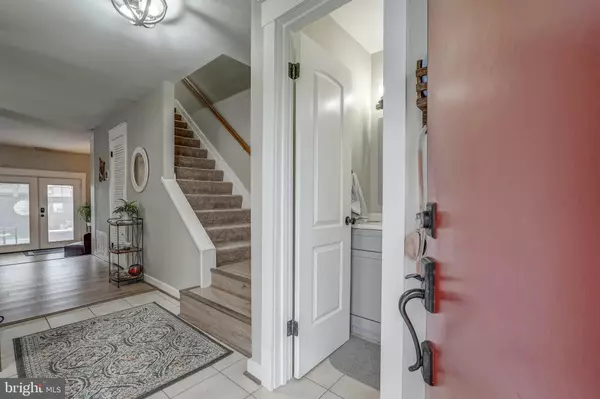$258,000
$255,000
1.2%For more information regarding the value of a property, please contact us for a free consultation.
11635 E BRIAR PATCH DR #11635 Midlothian, VA 23113
2 Beds
3 Baths
1,396 SqFt
Key Details
Sold Price $258,000
Property Type Condo
Sub Type Condo/Co-op
Listing Status Sold
Purchase Type For Sale
Square Footage 1,396 sqft
Price per Sqft $184
Subdivision None Available
MLS Listing ID VACF2000618
Sold Date 02/28/24
Style Side-by-Side
Bedrooms 2
Full Baths 2
Half Baths 1
Condo Fees $404/mo
HOA Y/N N
Abv Grd Liv Area 1,396
Originating Board BRIGHT
Year Built 1974
Annual Tax Amount $1,144
Tax Year 2022
Lot Size 25.900 Acres
Acres 25.9
Property Description
Wow, this Townhome is perfect! It has two Bedrooms and two and a Half Bathrooms with all the Upgrades you’ve been looking for. It’s located in a great spot in Midlothian, close to RVA, shopping, and restaurants, and it’s in the excellent Chesterfield County School District. The Open Floor Plan features Wide Plank Luxury Vinyl Flooring, Modern Light Fixtures, and Neutral Paint that create a fabulous space. The Kitchen has been Beautifully Updated with pristine Butcher Block Countertops, Soft-Close Gray Cabinets, Subway Tile Backsplash, Gas Cooking, and wrap-around cabinets with Display Counters. The Family Room is Bright and Open with a cozy Gas Fireplace, Built-in Bookcases, and Glass Doors. Upstairs is a huge Primary Bedroom with an Attached Bath Upgraded with Marble Countertops, a Frameless Shower Door, and a Stylish, Sliding Barn Door Closet. The Second Bedroom is spacious with a Large Sitting Area and Full Bath. The Bathrooms have Modern Cabinets and Fixtures. There’s plenty of Parking with a rare, Front patio area, Rear Entry, an Attached Shed, and a Fenced Back Patio with a Retractable Wall for Ultimate Privacy. Maintenance-free Living includes Gas, Water, Sewer, Trash Removal, Snow Removal, and Yard Maintenance, plus Access to the Pool, Tennis Courts, and Recreational Facilities.
Location
State VA
County Chesterfield
Zoning R7
Rooms
Main Level Bedrooms 2
Interior
Hot Water Natural Gas
Heating None
Cooling Central A/C
Fireplaces Number 1
Fireplace Y
Heat Source Natural Gas
Exterior
Amenities Available Pool - Outdoor, Tennis Courts
Waterfront N
Water Access N
Accessibility None
Garage N
Building
Story 2
Foundation Other
Sewer Public Sewer
Water Public
Architectural Style Side-by-Side
Level or Stories 2
Additional Building Above Grade, Below Grade
New Construction N
Schools
Elementary Schools Robious
Middle Schools Robious
High Schools James River
School District Chesterfield County Public Schools
Others
Pets Allowed Y
Senior Community No
Tax ID 738713437200221
Ownership Fee Simple
SqFt Source Estimated
Special Listing Condition Standard
Pets Description No Pet Restrictions
Read Less
Want to know what your home might be worth? Contact us for a FREE valuation!

Our team is ready to help you sell your home for the highest possible price ASAP

Bought with NON MEMBER • Non Subscribing Office

GET MORE INFORMATION





