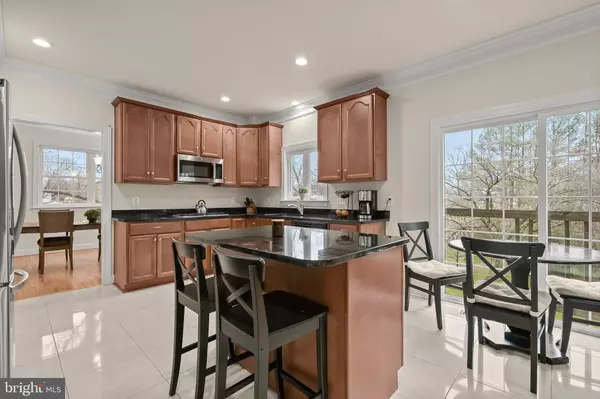$900,000
$900,000
For more information regarding the value of a property, please contact us for a free consultation.
10655 HARDING RD Laurel, MD 20723
7 Beds
5 Baths
2,637 SqFt
Key Details
Sold Price $900,000
Property Type Single Family Home
Sub Type Detached
Listing Status Sold
Purchase Type For Sale
Square Footage 2,637 sqft
Price per Sqft $341
Subdivision None Available
MLS Listing ID MDHW2024790
Sold Date 02/27/24
Style Colonial
Bedrooms 7
Full Baths 4
Half Baths 1
HOA Y/N N
Abv Grd Liv Area 2,637
Originating Board BRIGHT
Year Built 2010
Annual Tax Amount $7,207
Tax Year 2023
Lot Size 0.977 Acres
Acres 0.98
Property Description
OVER 4000 sq ft of LIVING SPACE OVER ALL 3 LEVELS!!! 10655 Harding Road is a wonderful estate that leads with its stately curb appeal, beautiful entertaining spaces, and considerable private quarters. Perfectly situated on nearly an acre, this unforgettable property offers well-curated living spaces with sophisticated moldings, lofty windows, soaring ceilings, hardwood flooring, high-end kitchen and baths, generous room sizes, design-inspired finishes, and so much more. The entry foyer is a wonderful welcome to this elegant home, catching your eye immediately with its second story ceiling, turned staircase, sidelights, and transom window. Anchored by the foyer is the lovely formal living room graced by crown molding as well as recessed lighting. Further, you are invited into the formal dining room, a wonderful entertaining area well-suited for celebratory meals highlighted by a tray ceiling with complementary crown molding. Inspire your inner chef in the well-appointed kitchen with granite counters , 42-inch cabinetry, stainless steel appliances including a double wall oven and gas cooktop. The kitchen also highlights a pantry, center island, and casual dining space. Spend quality time with loved ones in the family room, situated off the kitchen; this bright and comfortable room is complemented by a cozy gas fireplace and recessed lighting. The main level is concluded by a powder room and laundry room. The substantial upper level is an exciting collection of 4 bedrooms and 2 full baths. Retreat to the primary suite that offers a walk-in closet and en-suite bath. The primary bath showcases a double vanity with granite counter and a to-ceiling tiled shower. The upper level is comprised of three additional bedrooms, each of a generous size, and a full bath with double vanity. The sprawling finished lower level presents soaring 10 foot ceilings and endless opportunities for hobbies, recreation, exercise space, and an in-law/guest suite with a second kitchen, three bedrooms, two full baths, and a private walkout to the backyard. Enjoy the sounds of nature and outdoor gathering possibilities in the spacious backyard with mature trees and serene creek. Additionally, this home features a side-loading 2 car garage and a zoned HVAC. This remarkable property aims to please and is truly the embodiment of Maryland’s good life!
Location
State MD
County Howard
Zoning R20
Rooms
Other Rooms Living Room, Dining Room, Primary Bedroom, Bedroom 2, Bedroom 3, Bedroom 4, Bedroom 5, Kitchen, Family Room, Foyer, Laundry, Bedroom 6, Additional Bedroom
Basement Connecting Stairway, Daylight, Partial, Fully Finished, Heated, Interior Access, Outside Entrance, Rear Entrance, Walkout Level, Windows
Interior
Interior Features 2nd Kitchen, Attic, Breakfast Area, Carpet, Crown Moldings, Dining Area, Family Room Off Kitchen, Floor Plan - Open, Formal/Separate Dining Room, Kitchen - Eat-In, Kitchen - Island, Kitchen - Table Space, Primary Bath(s), Pantry, Recessed Lighting, Upgraded Countertops, Walk-in Closet(s), Wood Floors
Hot Water Electric
Heating Forced Air, Heat Pump(s), Zoned
Cooling Central A/C, Zoned
Flooring Carpet, Ceramic Tile, Hardwood, Luxury Vinyl Plank
Fireplaces Number 1
Fireplaces Type Gas/Propane, Mantel(s)
Equipment Built-In Microwave, Cooktop, Dishwasher, Dryer, Oven - Double, Oven - Wall, Oven/Range - Gas, Refrigerator, Stainless Steel Appliances, Washer, Water Heater
Fireplace Y
Window Features Double Pane,Screens,Vinyl Clad
Appliance Built-In Microwave, Cooktop, Dishwasher, Dryer, Oven - Double, Oven - Wall, Oven/Range - Gas, Refrigerator, Stainless Steel Appliances, Washer, Water Heater
Heat Source Natural Gas, Electric
Laundry Has Laundry, Main Floor
Exterior
Parking Features Inside Access, Garage - Side Entry
Garage Spaces 8.0
Water Access N
View Garden/Lawn
Roof Type Shingle
Accessibility Other
Attached Garage 2
Total Parking Spaces 8
Garage Y
Building
Lot Description Backs to Trees, Front Yard, Landscaping, Rear Yard, SideYard(s), Trees/Wooded
Story 3
Foundation Other
Sewer Public Sewer
Water Public
Architectural Style Colonial
Level or Stories 3
Additional Building Above Grade, Below Grade
Structure Type 2 Story Ceilings,9'+ Ceilings,Dry Wall,High,Tray Ceilings
New Construction N
Schools
Elementary Schools Hammond
Middle Schools Hammond
High Schools Reservoir
School District Howard County Public School System
Others
Pets Allowed N
Senior Community No
Tax ID 1406485286
Ownership Fee Simple
SqFt Source Assessor
Security Features Main Entrance Lock
Special Listing Condition Standard
Read Less
Want to know what your home might be worth? Contact us for a FREE valuation!

Our team is ready to help you sell your home for the highest possible price ASAP

Bought with Ikechukwu Opaigbeogu • Keller Williams Lucido Agency

GET MORE INFORMATION





