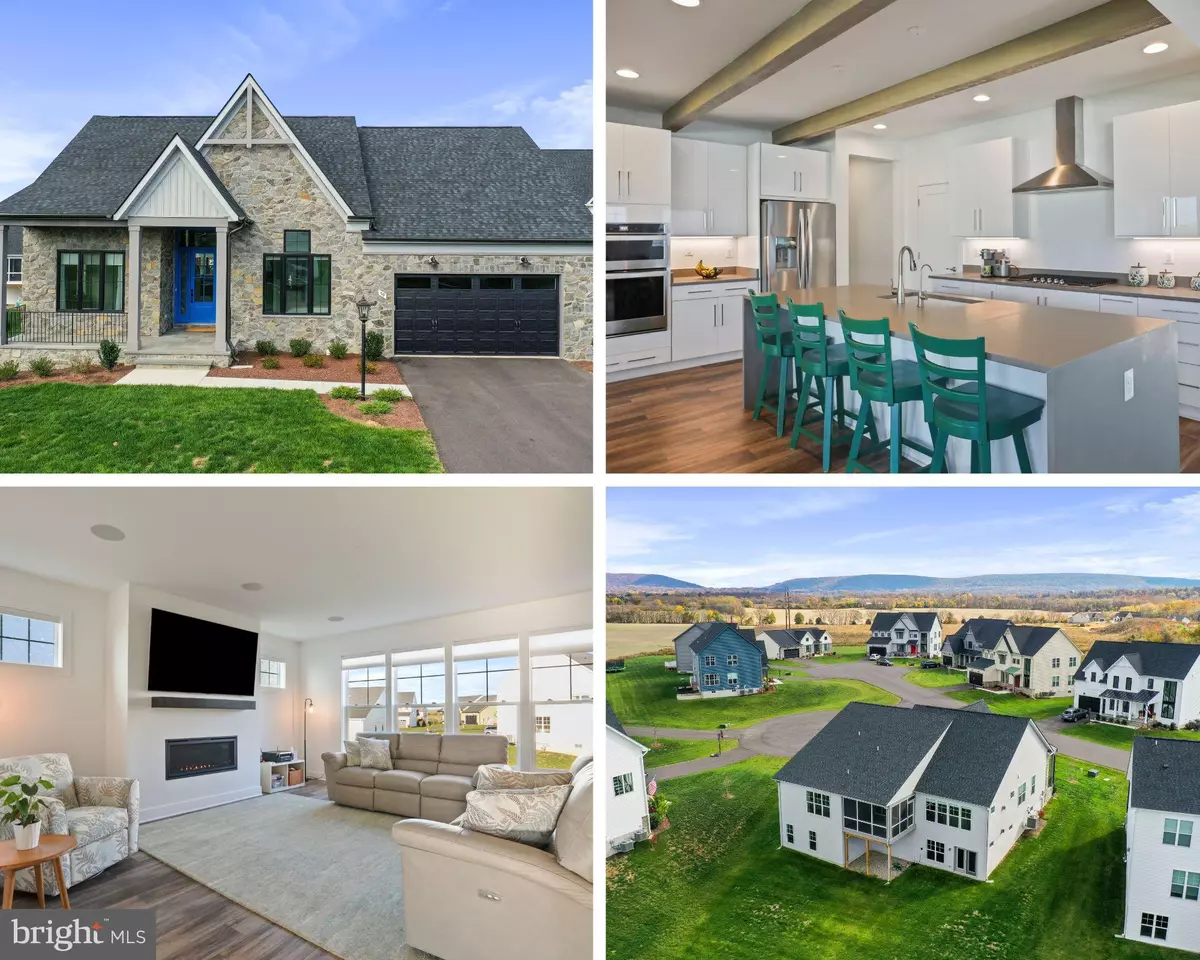$745,000
$775,000
3.9%For more information regarding the value of a property, please contact us for a free consultation.
59 DUNBARTON STREET Charles Town, WV 25414
3 Beds
4 Baths
3,800 SqFt
Key Details
Sold Price $745,000
Property Type Single Family Home
Sub Type Detached
Listing Status Sold
Purchase Type For Sale
Square Footage 3,800 sqft
Price per Sqft $196
Subdivision Beallair
MLS Listing ID WVJF2009728
Sold Date 02/27/24
Style Farmhouse/National Folk,Craftsman,Ranch/Rambler,Raised Ranch/Rambler
Bedrooms 3
Full Baths 3
Half Baths 1
HOA Fees $199/mo
HOA Y/N Y
Abv Grd Liv Area 2,300
Originating Board BRIGHT
Year Built 2022
Annual Tax Amount $1,122
Tax Year 2023
Lot Size 0.490 Acres
Acres 0.49
Property Description
Don't miss this opportunity to move right into a new build home without the wait! The sellers left no stone unturned when picking the finishes for this perfect modern farmhouse is the gorgeous gated Beallair Community in Charles Town, WV! This home features three bedrooms each with their own ensuite full bathroom, luxury vinyl plank throughout the home, beamed ceilings in the kitchen, top of the line stainless steel appliances, high end white gloss cabinet finish, quartz waterfall kitchen island, gas cooktop, built in wall oven and microwave, two gas fireplaces, smart home with HDMI ports near electrical outlets, large covered and screened trex deck off of the main living area, beautiful sliding barn door into the office, hardwood stairs, built in sound system, and the list goes on! Other upgrades include all rooms wired for ceiling fans, rough-in car charging outlet in the two car attached garage, whole house water softener, and a reverse osmosis drinking system. Enjoy the convenience of maintenance free outdoor living areas as The Beallair Community provides all lawn cutting and maintenance in the front and rear of the home including pruning, bed cleaning, and weeding! The community is still in progress and has plans for a clubhouse and in-ground community pool to be built. If that's not enough, with close proximity to Harper Ferry, restaurants, shopping, and major commuter routes this home has it ALL! Schedule your private tour today before it's too late!
Location
State WV
County Jefferson
Zoning RESIDENTIAL
Rooms
Other Rooms Living Room, Dining Room, Primary Bedroom, Bedroom 2, Bedroom 3, Kitchen, Family Room, Den, Foyer, Laundry, Office, Storage Room, Utility Room, Bonus Room, Primary Bathroom, Full Bath, Half Bath
Basement Connecting Stairway, Walkout Level, Windows, Daylight, Partial, Fully Finished, Full, Heated, Improved, Interior Access, Outside Entrance, Poured Concrete, Sump Pump
Main Level Bedrooms 2
Interior
Interior Features Attic, Breakfast Area, Dining Area, Entry Level Bedroom, Family Room Off Kitchen, Floor Plan - Open, Kitchen - Gourmet, Kitchen - Island, Pantry, Primary Bath(s), Recessed Lighting, Upgraded Countertops, Walk-in Closet(s)
Hot Water Propane
Heating Forced Air, Programmable Thermostat
Cooling Central A/C, Programmable Thermostat
Flooring Luxury Vinyl Plank, Ceramic Tile, Hardwood
Fireplaces Number 2
Fireplaces Type Gas/Propane, Insert, Mantel(s), Fireplace - Glass Doors, Stone
Equipment Built-In Microwave, Cooktop, Dishwasher, Disposal, Dryer, Exhaust Fan, Oven - Wall, Oven/Range - Electric, Refrigerator, Stainless Steel Appliances, Washer, Water Heater
Fireplace Y
Window Features Double Pane,Screens,Casement,Transom
Appliance Built-In Microwave, Cooktop, Dishwasher, Disposal, Dryer, Exhaust Fan, Oven - Wall, Oven/Range - Electric, Refrigerator, Stainless Steel Appliances, Washer, Water Heater
Heat Source Propane - Metered
Laundry Main Floor, Washer In Unit, Dryer In Unit
Exterior
Exterior Feature Porch(es), Deck(s), Roof, Screened
Parking Features Garage - Front Entry, Garage Door Opener, Inside Access, Oversized
Garage Spaces 6.0
Utilities Available Cable TV, Phone Available, Propane
Amenities Available Jog/Walk Path, Club House
Water Access N
Roof Type Architectural Shingle
Accessibility Grab Bars Mod
Porch Porch(es), Deck(s), Roof, Screened
Attached Garage 2
Total Parking Spaces 6
Garage Y
Building
Story 2
Foundation Slab, Block
Sewer Public Sewer
Water Public
Architectural Style Farmhouse/National Folk, Craftsman, Ranch/Rambler, Raised Ranch/Rambler
Level or Stories 2
Additional Building Above Grade, Below Grade
Structure Type Dry Wall,9'+ Ceilings,Vaulted Ceilings,Beamed Ceilings
New Construction N
Schools
Elementary Schools Driswood
Middle Schools Wildwood
High Schools Jefferson
School District Jefferson County Schools
Others
HOA Fee Include Common Area Maintenance,Lawn Care Front,Lawn Care Rear,Lawn Care Side,Lawn Maintenance,Management,Security Gate,Snow Removal,Trash
Senior Community No
Tax ID NO TAX RECORD
Ownership Fee Simple
SqFt Source Estimated
Security Features Smoke Detector,Carbon Monoxide Detector(s)
Special Listing Condition Standard
Read Less
Want to know what your home might be worth? Contact us for a FREE valuation!

Our team is ready to help you sell your home for the highest possible price ASAP

Bought with Travis B Davis • Pearson Smith Realty, LLC

GET MORE INFORMATION





