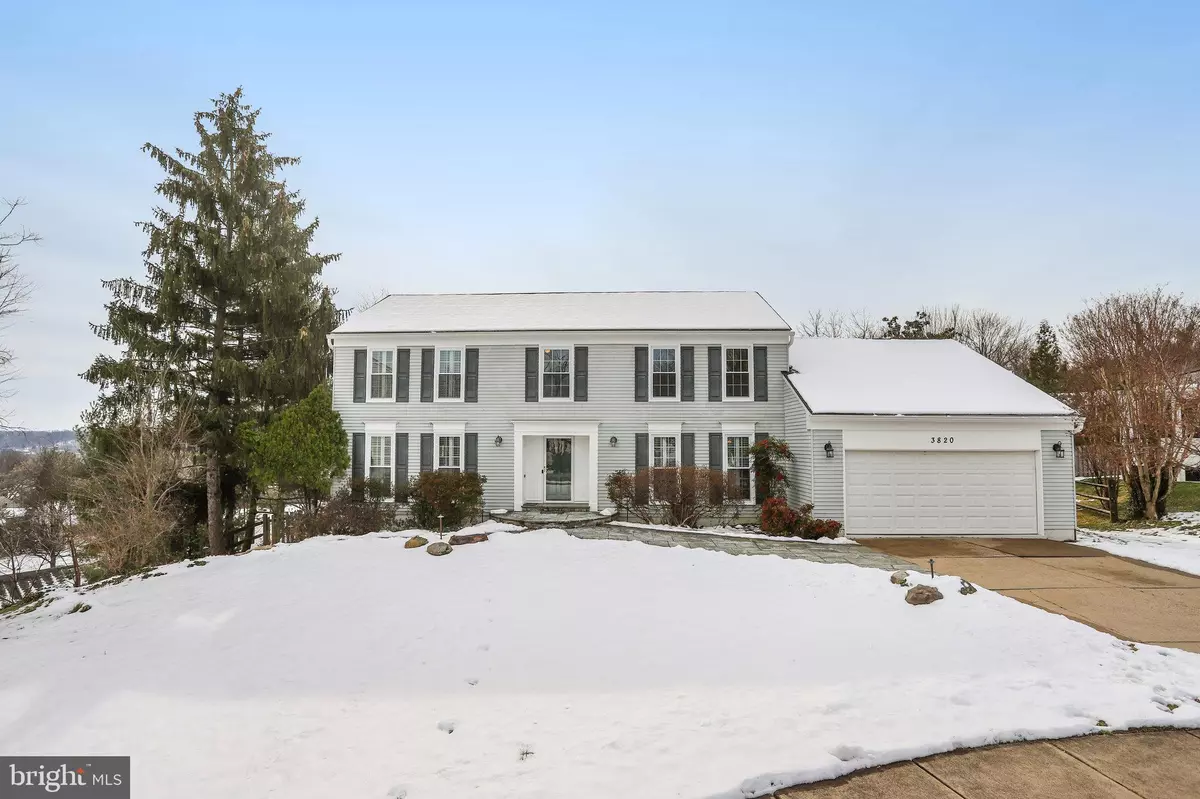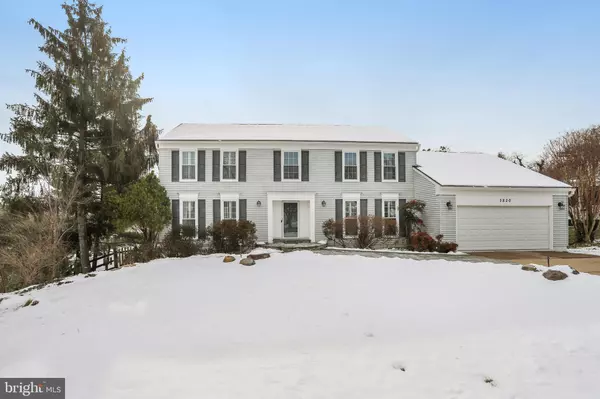$1,500,000
$1,550,000
3.2%For more information regarding the value of a property, please contact us for a free consultation.
3820 GRIFFITH PL Alexandria, VA 22304
5 Beds
4 Baths
4,312 SqFt
Key Details
Sold Price $1,500,000
Property Type Single Family Home
Sub Type Detached
Listing Status Sold
Purchase Type For Sale
Square Footage 4,312 sqft
Price per Sqft $347
Subdivision Seminary Ridge
MLS Listing ID VAAX2030468
Sold Date 02/26/24
Style Colonial
Bedrooms 5
Full Baths 3
Half Baths 1
HOA Y/N N
Abv Grd Liv Area 2,772
Originating Board BRIGHT
Year Built 1977
Annual Tax Amount $10,868
Tax Year 2023
Lot Size 0.283 Acres
Acres 0.28
Property Sub-Type Detached
Property Description
DEADLINE FOR OFFERS - Tuesday, January 30th by 3pm. Welcome home to Seminary Ridge. This beautiful property is situated at the end of a cul-de-sac and sits at the top of the hill. This property has had one owner and the pride of ownership shows. A brand-new roof installed September 2023 and new wide gutters, down spouts and aluminum raking/fascia (2022). There are brand-new Vinyl-lite 9000 series windows with thicker vinyl, double strength glass, and a U factor of .25 also installed September 2023. This home has an abundant amount of natural light that shines through all day. Upon entering the property through the front door, you will step onto a slate floor in the foyer. The foyer has two closets for coats, shoes, and whatever else you want to store. On the main level you will find gorgeous honey blonde hardwood floors throughout (recently refinished in August 2023) and plantation shutters on all the almost floor to ceiling windows. There is a large separate dining room with crown molding and chair rail. The formal living room also has crown molding and is large enough for a piano and plenty of room for seating. Also on this level is a cozy family room complete with a brick hearth and wood burning fireplace, a newly renovated half bath, and of course the kitchen. The kitchen has two pantries, room for a table, a desk area, plenty of cabinetry, and lots of counter space to roll out dough for pies and cookies. There is a sliding glass door that steps onto the expansive deck where you would have plenty of room for a grill and lots of outdoor seating. It is perfect for dining al fresco or just to soak up the sun while sipping on some coffee or tea. Off the kitchen is the mudroom where you will find the full-size washer and dryer, a closet and room for a table to fold laundry. There are two doors in this room. One is for stepping out to the side of the yard and the second door is where you will access the two-car garage. The garage has been recently painted and has an additional full-size refrigerator with freezer that will convey. It also is access to the attic where it has been recently floored to withstand seasonal items and boxes. The upper level to this home continues with the newly refinished honey blonde hardwoods in all four bedrooms and crown molding in each bedroom. Each of the bedrooms have wonderful closet space and ceiling fans. The primary bedroom has an ensuite full bath and a walk-in closet. There is a second full bath on this level with a large linen closet. The lower level to the home is approximately 1500 sq ft and can be used as a separate apartment. It has French doors that walk-out directly to the backyard, no stairs. On this level you will find the recreation room with a wood pellet burning stove, a bar/ kitchen area, a room for an office with a daylight window, the third full bath, a utility or craft room, a small workshop, the fifth bedroom, and a media /gaming room or storage room depending how you want to use it. Other details to note are the front lawn automatic timed sprinkler system and stone pathway to the backyard. This property is minutes to Ronald Regan National Airport, historic Old Town, DC, and the Pentagon. The closest metro is King Steet and a bus stop is at the end of the block.
Location
State VA
County Alexandria City
Zoning R 8
Rooms
Basement Connecting Stairway, Daylight, Full, Daylight, Partial, Fully Finished, Rear Entrance, Sump Pump, Walkout Level, Workshop
Interior
Interior Features Family Room Off Kitchen, Formal/Separate Dining Room, Kitchen - Eat-In, Kitchen - Table Space, Pantry, Tub Shower, Walk-in Closet(s), Wet/Dry Bar, Wood Floors, Stove - Wood, Floor Plan - Traditional, Crown Moldings, Chair Railings, Ceiling Fan(s), Carpet, Attic
Hot Water Electric
Heating Forced Air
Cooling Central A/C, Ceiling Fan(s)
Flooring Wood, Solid Hardwood, Hardwood, Carpet, Vinyl
Fireplaces Number 1
Fireplaces Type Brick, Wood
Equipment Dishwasher, Disposal, Dryer, Exhaust Fan, Extra Refrigerator/Freezer, Icemaker, Refrigerator, Stove, Washer, Water Heater
Fireplace Y
Appliance Dishwasher, Disposal, Dryer, Exhaust Fan, Extra Refrigerator/Freezer, Icemaker, Refrigerator, Stove, Washer, Water Heater
Heat Source Oil
Laundry Has Laundry, Dryer In Unit, Main Floor, Washer In Unit
Exterior
Parking Features Garage - Front Entry, Garage Door Opener, Additional Storage Area
Garage Spaces 5.0
Water Access N
Accessibility None
Attached Garage 2
Total Parking Spaces 5
Garage Y
Building
Story 3
Foundation Brick/Mortar
Sewer Public Sewer
Water Public
Architectural Style Colonial
Level or Stories 3
Additional Building Above Grade, Below Grade
New Construction N
Schools
Elementary Schools Douglas Macarthur
Middle Schools George Washington
High Schools T.C. Williams
School District Alexandria City Public Schools
Others
Senior Community No
Tax ID 27020000
Ownership Fee Simple
SqFt Source Assessor
Special Listing Condition Standard
Read Less
Want to know what your home might be worth? Contact us for a FREE valuation!

Our team is ready to help you sell your home for the highest possible price ASAP

Bought with Wendy Santantonio • McEnearney Associates, Inc.
GET MORE INFORMATION





