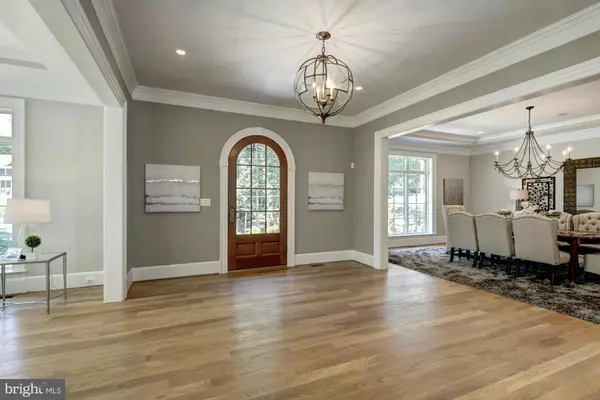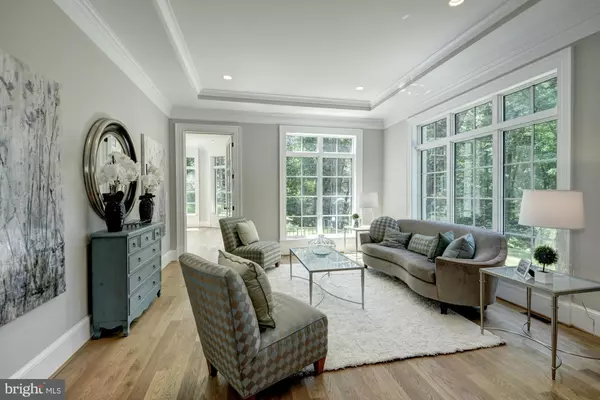$2,900,000
$2,995,000
3.2%For more information regarding the value of a property, please contact us for a free consultation.
6704 LUPINE LN Mclean, VA 22101
6 Beds
8 Baths
9,054 SqFt
Key Details
Sold Price $2,900,000
Property Type Single Family Home
Sub Type Detached
Listing Status Sold
Purchase Type For Sale
Square Footage 9,054 sqft
Price per Sqft $320
Subdivision Parkview Hills
MLS Listing ID 1001995663
Sold Date 02/16/17
Style Colonial
Bedrooms 6
Full Baths 6
Half Baths 2
HOA Y/N N
Abv Grd Liv Area 6,208
Originating Board MRIS
Year Built 2015
Annual Tax Amount $14,326
Tax Year 2015
Lot Size 1.138 Acres
Acres 1.14
Property Description
Brand-new custom residence in Langley Forest! Lush, private setting featuring an open layout with gourmet kitchen opening to both family and sun rooms. Expansive master suite with fireplace, dual walk-in closets & lux master bath. 4 add'l bedroom suites up. Lower level with recreation room, wine cellar, wet bar & 6th bedroom suite. Large backyard with patio. 4-car garage with pet washing station.
Location
State VA
County Fairfax
Zoning 110
Rooms
Basement Connecting Stairway, Side Entrance, Daylight, Partial, Full
Interior
Interior Features Kitchen - Gourmet, Breakfast Area, Combination Kitchen/Living, Family Room Off Kitchen, Kitchen - Table Space, Dining Area, Kitchen - Eat-In, Primary Bath(s), Upgraded Countertops, Crown Moldings, Wet/Dry Bar, Wood Floors
Hot Water Natural Gas
Heating Floor Furnace, Programmable Thermostat, Zoned
Cooling Central A/C, Programmable Thermostat, Zoned
Fireplaces Number 2
Equipment Dishwasher, Disposal, Microwave, Icemaker, Oven - Double, Oven/Range - Gas, Six Burner Stove, Water Heater
Fireplace Y
Appliance Dishwasher, Disposal, Microwave, Icemaker, Oven - Double, Oven/Range - Gas, Six Burner Stove, Water Heater
Heat Source Natural Gas
Exterior
Parking Features Garage - Front Entry, Garage - Side Entry, Garage Door Opener
Garage Spaces 4.0
Water Access N
Roof Type Asphalt
Accessibility None
Attached Garage 4
Total Parking Spaces 4
Garage Y
Private Pool N
Building
Story 3+
Sewer Public Sewer
Water Public
Architectural Style Colonial
Level or Stories 3+
Additional Building Above Grade, Below Grade
Structure Type 9'+ Ceilings
New Construction Y
Schools
Elementary Schools Churchill Road
High Schools Langley
School District Fairfax County Public Schools
Others
Senior Community No
Tax ID 21-2-6- -13
Ownership Fee Simple
Security Features Electric Alarm
Special Listing Condition Standard
Read Less
Want to know what your home might be worth? Contact us for a FREE valuation!

Our team is ready to help you sell your home for the highest possible price ASAP

Bought with Mark D McFadden • Washington Fine Properties, LLC

GET MORE INFORMATION





