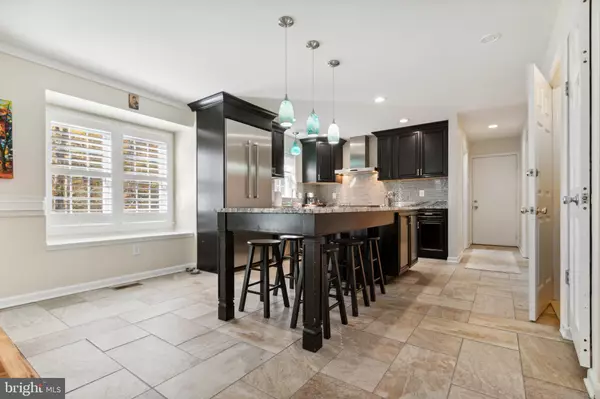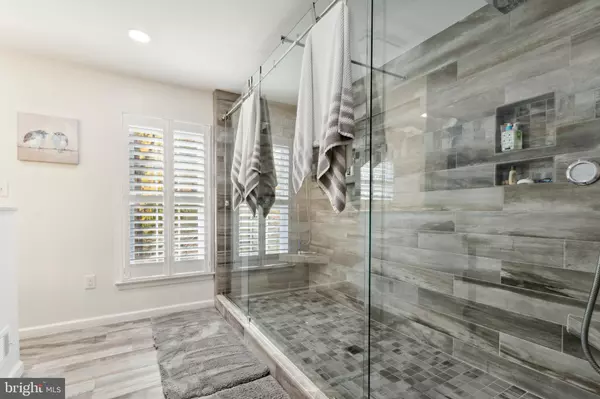$725,000
$699,888
3.6%For more information regarding the value of a property, please contact us for a free consultation.
13066 MICHIE CT Woodbridge, VA 22192
5 Beds
4 Baths
3,546 SqFt
Key Details
Sold Price $725,000
Property Type Single Family Home
Sub Type Detached
Listing Status Sold
Purchase Type For Sale
Square Footage 3,546 sqft
Price per Sqft $204
Subdivision Lake Ridge
MLS Listing ID VAPW2060552
Sold Date 02/26/24
Style Colonial
Bedrooms 5
Full Baths 3
Half Baths 1
HOA Fees $71/mo
HOA Y/N Y
Abv Grd Liv Area 2,364
Originating Board BRIGHT
Year Built 1985
Annual Tax Amount $6,564
Tax Year 2023
Lot Size 0.496 Acres
Acres 0.5
Property Description
Welcome to 13066 Michie Ct, a stunning home nestled on a serene cul-de-sac. This extraordinary residence is sure to captivate you with its amazing upgrades and impeccable attention to detail.
As you enter from the inviting flagstone walkway, you will be enamored by the elegant hickory wood floors that grace the main living areas, with updated modern light fixtures accenting the plentiful natural light. The heart of this home lies in its completely redesigned kitchen, which boasts top-of-the-line Thermador appliances that are every chef's dream. The ceiling-height cabinets provide ample storage space, while the long granite island/table centered on the gorgeous stone tiled floor create the perfect setting for hanging out and being together. Soak in some vitamin D with a book in the box window seat with Bermuda shutters or have game night in the family room with beautiful built-in bookshelves surrounding a cozy marble enclosed gas-log fireplace.
Upstairs you'll find the primary bedroom and an amazing ensuite bathroom that has been thoughtfully remodeled and expanded, featuring a luxurious his and hers double shower. The walk-in closet is adorned with builtin storage maximizing the space. Additionally, the remodeled hall bathroom now offers a double vanity vs single, and a renovated shower, for both style and functionality.
You'll find the bedrooms fitted with Bermuda shutters, adding a touch of charm and privacy, and each has its own Mitsubishi mini split air handlers for perfect comfort.
Downstairs in the lower level is the perfect area for expanded entertainment and hanging out with luxury vinyl planks, and an updated 3rd bathroom. A recently finished extra 5th room that is a den, and perfect for a home office,
Outdoors, this property offers a cleared backyard, providing a more usable and enjoyable space, a multi level deck for cookouts, relaxation, entertaining, and recreation with a fully fenced in backyard. Imagine basking in the sunlight hosting a barbecue with family and friends, or a quiet evening soaking in the hot-tub in this private oasis.
This exceptional home on a quiet cul-de-sac truly exemplifies the epitome of luxury living. With its remarkable upgrades, it presents a unique opportunity to elevate your daily living experience. Don't miss the chance to make this your forever home. Schedule a viewing today.
Additional updates are to the sellers best recollection of dates:
Commercial grade gas hot water heater
Trane AC full unit outside as well as handler and furnace
Driveway 2022
Carpets recently replaced
Location
State VA
County Prince William
Zoning R2
Rooms
Other Rooms Living Room, Dining Room, Primary Bedroom, Bedroom 2, Bedroom 3, Bedroom 4, Bedroom 5, Kitchen, Family Room, Bedroom 6, Primary Bathroom, Full Bath, Half Bath
Basement Fully Finished, Walkout Level
Interior
Interior Features Ceiling Fan(s), Window Treatments
Hot Water Natural Gas
Heating Heat Pump(s), Forced Air
Cooling Central A/C
Fireplaces Number 1
Fireplaces Type Screen
Equipment Built-In Microwave, Dryer, Washer, Dishwasher, Disposal, Refrigerator, Stove
Fireplace Y
Appliance Built-In Microwave, Dryer, Washer, Dishwasher, Disposal, Refrigerator, Stove
Heat Source Natural Gas
Exterior
Parking Features Garage - Front Entry, Garage Door Opener
Garage Spaces 6.0
Amenities Available Basketball Courts, Boat Ramp, Common Grounds, Jog/Walk Path, Party Room, Pool - Outdoor, Tennis Courts, Tot Lots/Playground, Water/Lake Privileges
Water Access N
Accessibility None
Attached Garage 2
Total Parking Spaces 6
Garage Y
Building
Story 3
Foundation Other
Sewer Public Sewer
Water Public
Architectural Style Colonial
Level or Stories 3
Additional Building Above Grade, Below Grade
New Construction N
Schools
School District Prince William County Public Schools
Others
HOA Fee Include Common Area Maintenance,Management,Pool(s),Reserve Funds,Trash
Senior Community No
Tax ID 8292-38-0238
Ownership Fee Simple
SqFt Source Assessor
Special Listing Condition Standard
Read Less
Want to know what your home might be worth? Contact us for a FREE valuation!

Our team is ready to help you sell your home for the highest possible price ASAP

Bought with PHI NGUYEN • Fairfax Realty Select

GET MORE INFORMATION





