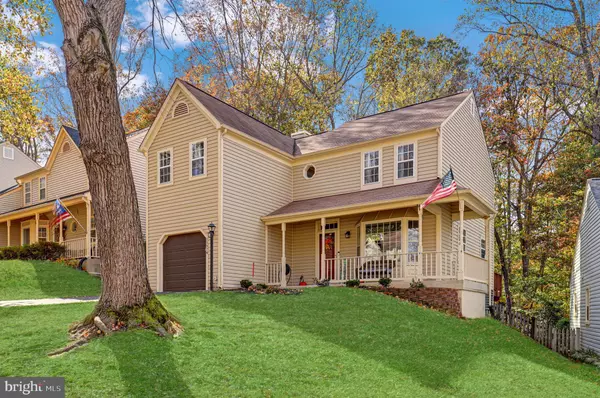$540,500
$539,990
0.1%For more information regarding the value of a property, please contact us for a free consultation.
11974 HOME GUARD DR Woodbridge, VA 22192
3 Beds
3 Baths
1,860 SqFt
Key Details
Sold Price $540,500
Property Type Single Family Home
Sub Type Detached
Listing Status Sold
Purchase Type For Sale
Square Footage 1,860 sqft
Price per Sqft $290
Subdivision Lake Ridge
MLS Listing ID VAPW2061150
Sold Date 02/16/24
Style Colonial
Bedrooms 3
Full Baths 2
Half Baths 1
HOA Fees $75/qua
HOA Y/N Y
Abv Grd Liv Area 1,530
Originating Board BRIGHT
Year Built 1983
Annual Tax Amount $5,041
Tax Year 2023
Lot Size 5,967 Sqft
Acres 0.14
Property Description
*** VA assumable loan at 3.89 % is available to eligible VA buyers. Vacation at home in this nicely-updated Colonial on a cul-de-sac in the vibrant Lake Ridge community! The wrap-around front porch welcomes you home and invites you inside where you will find an open floorplan that's perfect for daily living and entertaining. A two-story ceiling and wall of windows in the large living room bathe the main level in natural light and connect you with the great outdoors. Enjoy the cozy wood-burning fireplace with insert! The remodeled kitchen offers 42" maple cabinetry; quartz countertops w/ undermount sink; new SS appliances (2022) & porcelain tile flooring. Direct access from both the kitchen and living room to the full-width rear deck overlooking the fenced rear yard! Separate dining room where you will share plenty of memories over tasty meals and convenient powder room complete the main level! The upper level provides three well-proportioned bedrooms all with ceiling fans along with two remodeled full bathrooms. The primary suite includes a walk-in closet and new tile floor in the bathroom. LVP flooring in the open hallway that overlooks the living room below. Fresh paint and updated flooring throughout the house with carpet on the upper & lower levels and LVP throughout the main level (tile in kitchen). The spacious walk-out lower level will be a favorite gathering space with brand new carpet (2023), built-in wet bar, recessed lighting, understairs storage and large storage/utility/laundry room with epoxy-painted floor and extra refrigerator. New washer & dryer (2021) and electric water heater (2021). Additional upgrades include: new garage door & opener; living room ceiling fan with remote; updated toilets & vanities. Enjoy all that the Lake Ridge community has to offer with fantastic amenities including five swimming pools; sport courts; baseball & soccer fields; playgrounds; boat ramp; fitness stations; two community centers that can be rented for special occasions plus more! Quick & easy access to major commute routes including I-95; Rt 1; Prince William Parkway plus employment centers at Ft Belvoir and Quantico MCB. Schedule a showing today!
Location
State VA
County Prince William
Zoning RPC
Rooms
Other Rooms Living Room, Dining Room, Primary Bedroom, Bedroom 2, Bedroom 3, Kitchen, Foyer, 2nd Stry Fam Ovrlk, Recreation Room, Utility Room, Bathroom 2, Primary Bathroom, Half Bath
Basement Walkout Level, Connecting Stairway, Heated, Improved, Interior Access, Rear Entrance, Sump Pump, Windows, Fully Finished
Interior
Interior Features Bar, Carpet, Ceiling Fan(s), Dining Area, Floor Plan - Open, Primary Bath(s), Upgraded Countertops, Walk-in Closet(s), Formal/Separate Dining Room, Recessed Lighting, Tub Shower, Wet/Dry Bar
Hot Water Electric
Heating Heat Pump(s)
Cooling Heat Pump(s), Ceiling Fan(s)
Flooring Luxury Vinyl Plank, Carpet, Concrete, Ceramic Tile
Fireplaces Number 1
Fireplaces Type Wood, Insert
Equipment Built-In Microwave, Dishwasher, Disposal, Refrigerator, Oven/Range - Electric, Washer, Dryer, Stainless Steel Appliances, Extra Refrigerator/Freezer, Exhaust Fan
Fireplace Y
Window Features Bay/Bow,Double Pane,Transom
Appliance Built-In Microwave, Dishwasher, Disposal, Refrigerator, Oven/Range - Electric, Washer, Dryer, Stainless Steel Appliances, Extra Refrigerator/Freezer, Exhaust Fan
Heat Source Electric
Laundry Has Laundry, Lower Floor, Washer In Unit, Dryer In Unit
Exterior
Exterior Feature Deck(s), Porch(es), Wrap Around
Parking Features Garage - Front Entry, Garage Door Opener, Inside Access
Garage Spaces 3.0
Fence Rear, Partially, Wood
Amenities Available Pool - Outdoor, Swimming Pool, Community Center, Tennis Courts, Tot Lots/Playground, Basketball Courts, Boat Ramp, Baseball Field, Soccer Field, Bike Trail, Jog/Walk Path, Common Grounds, Meeting Room, Party Room, Water/Lake Privileges, Volleyball Courts
Water Access N
View Garden/Lawn, Trees/Woods
Roof Type Shingle
Accessibility None
Porch Deck(s), Porch(es), Wrap Around
Attached Garage 1
Total Parking Spaces 3
Garage Y
Building
Lot Description Cul-de-sac, Front Yard, No Thru Street, Rear Yard, Backs to Trees
Story 3
Foundation Other
Sewer Public Sewer
Water Public
Architectural Style Colonial
Level or Stories 3
Additional Building Above Grade, Below Grade
Structure Type Dry Wall,2 Story Ceilings
New Construction N
Schools
Elementary Schools Lake Ridge
Middle Schools Lake Ridge
High Schools Woodbridge
School District Prince William County Public Schools
Others
Pets Allowed Y
HOA Fee Include Common Area Maintenance,Management,Pool(s),Reserve Funds,Recreation Facility,Snow Removal,Trash,Insurance
Senior Community No
Tax ID 8293-08-8849
Ownership Fee Simple
SqFt Source Assessor
Special Listing Condition Standard
Pets Allowed Dogs OK, Cats OK
Read Less
Want to know what your home might be worth? Contact us for a FREE valuation!

Our team is ready to help you sell your home for the highest possible price ASAP

Bought with Brittany L Sims • Keller Williams Capital Properties
GET MORE INFORMATION





