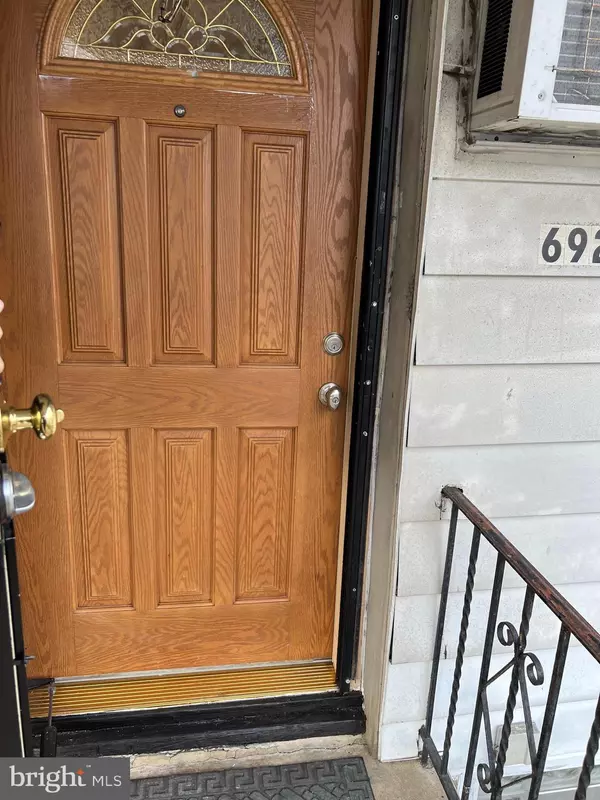$139,900
$139,900
For more information regarding the value of a property, please contact us for a free consultation.
6923 GUILFORD RD Upper Darby, PA 19082
2 Beds
1 Bath
1,040 SqFt
Key Details
Sold Price $139,900
Property Type Townhouse
Sub Type Interior Row/Townhouse
Listing Status Sold
Purchase Type For Sale
Square Footage 1,040 sqft
Price per Sqft $134
Subdivision Stonehurst
MLS Listing ID PADE2058198
Sold Date 02/23/24
Style Straight Thru
Bedrooms 2
Full Baths 1
HOA Y/N N
Abv Grd Liv Area 1,040
Originating Board BRIGHT
Year Built 1930
Annual Tax Amount $2,780
Tax Year 2023
Lot Size 1,307 Sqft
Acres 0.03
Lot Dimensions 0.00 x 0.00
Property Description
Updated Bright Cheerie Home ,Shows well .nice hardwood floors in LR+ DR , Ceramic tile flr in Kit. , New 11/2023 counter top ,stainless refrig included , New Carpets + paint on 2nd Flr ,2 Spacious BR's each with double closets ,Full ground level ,walk-out basement w/loads of sturdy shelved storage around perimeter with an spacious open middle area suitable for many different uses ,roofed over front porch overlooking flowered garden + shrubs , looks beautiful in summer months ,Rear yard across alley that township allows home owner to use ,great for growing vegetables.
Location
State PA
County Delaware
Area Upper Darby Twp (10416)
Zoning RESIDENTIAL
Direction East
Rooms
Basement Daylight, Full
Main Level Bedrooms 2
Interior
Hot Water Natural Gas
Heating Hot Water
Cooling Wall Unit
Flooring Hardwood
Furnishings No
Fireplace N
Heat Source Natural Gas
Laundry Basement
Exterior
Fence Wood
Utilities Available Above Ground
Water Access N
Roof Type Flat
Accessibility None
Garage N
Building
Lot Description Rear Yard, Front Yard
Story 2
Foundation Concrete Perimeter
Sewer Public Sewer
Water Public
Architectural Style Straight Thru
Level or Stories 2
Additional Building Above Grade, Below Grade
Structure Type Plaster Walls
New Construction N
Schools
Elementary Schools Aronimink
Middle Schools Beverly Hills
High Schools Upper Darby Senior
School District Upper Darby
Others
Pets Allowed Y
Senior Community No
Tax ID 16-02-00986-00
Ownership Fee Simple
SqFt Source Assessor
Acceptable Financing Cash, Conventional, FHA
Horse Property N
Listing Terms Cash, Conventional, FHA
Financing Cash,Conventional,FHA
Special Listing Condition Standard
Pets Allowed No Pet Restrictions
Read Less
Want to know what your home might be worth? Contact us for a FREE valuation!

Our team is ready to help you sell your home for the highest possible price ASAP

Bought with Candice Louise Johnson • United Real Estate
GET MORE INFORMATION





