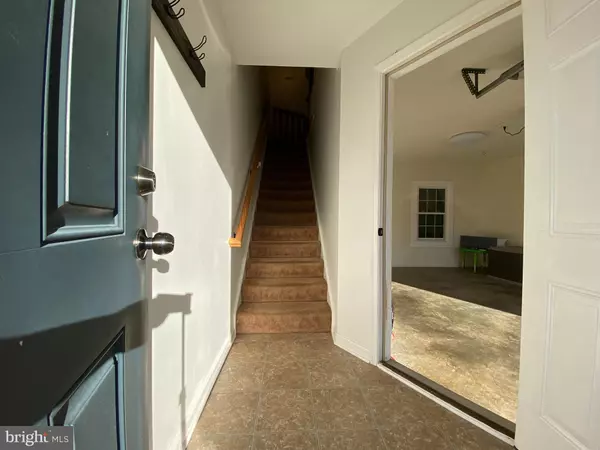$310,000
$310,000
For more information regarding the value of a property, please contact us for a free consultation.
35139 SABA PL Locust Grove, VA 22508
3 Beds
4 Baths
2,280 SqFt
Key Details
Sold Price $310,000
Property Type Townhouse
Sub Type Interior Row/Townhouse
Listing Status Sold
Purchase Type For Sale
Square Footage 2,280 sqft
Price per Sqft $135
Subdivision Germanna Heights
MLS Listing ID VAOR2006194
Sold Date 02/23/24
Style Colonial
Bedrooms 3
Full Baths 3
Half Baths 1
HOA Fees $34/ann
HOA Y/N Y
Abv Grd Liv Area 2,280
Originating Board BRIGHT
Year Built 2007
Annual Tax Amount $1,495
Tax Year 2022
Lot Size 1,785 Sqft
Acres 0.04
Property Description
Welcome to this stunning 3 bedroom, 3.5 bathroom townhome conveniently located in sought after Locust Grove, VA! This beautiful three-level townhouse is move-in ready with over 2280 sqft, Great open Layout. This townhome offers two master suites, with lots of natural light, providing ample space and privacy for you and your loved ones. As you enter, you will immediately notice the kitchen featuring a breakfast bar, plentiful counter space and a pantry. Huge Family room & Dining area complete main level. The main level is open and will make entertaining and daily life a breeze! An incredible owner's suite full of natural light, and en-suite bath with soaking tub, separate shower, and a huge walk in closet. In addition to the owner's suite on the upper level you have a second bedroom with its own full bath and the laundry room. The lower level features a bedroom and a full bath with a private entrance. Grab your favorite beverage and relax on your deck or your patio. Private driveway on top of street parking makes it easy to find a parking spot. Great parks and grocery shopping are all within walking distance. A 20 minute drive into Fredericksburg makes this property commuter friendly! Don't miss out on the opportunity to make this beautiful home your own.
Location
State VA
County Orange
Zoning R4
Rooms
Other Rooms Dining Room, Primary Bedroom, Bedroom 2, Kitchen, Family Room, Recreation Room, Bonus Room, Primary Bathroom, Full Bath, Half Bath
Basement Fully Finished, Garage Access, Heated, Interior Access
Interior
Interior Features Carpet, Ceiling Fan(s), Dining Area, Entry Level Bedroom, Walk-in Closet(s)
Hot Water Electric
Heating Heat Pump(s)
Cooling Central A/C
Flooring Carpet, Vinyl
Fireplace N
Heat Source Electric
Exterior
Parking Features Garage - Front Entry
Garage Spaces 1.0
Water Access N
Accessibility None
Attached Garage 1
Total Parking Spaces 1
Garage Y
Building
Story 3
Foundation Permanent
Sewer Public Sewer
Water Public
Architectural Style Colonial
Level or Stories 3
Additional Building Above Grade, Below Grade
New Construction N
Schools
High Schools Orange Co.
School District Orange County Public Schools
Others
HOA Fee Include Lawn Care Front,Lawn Care Rear,Lawn Care Side,Lawn Maintenance,Snow Removal
Senior Community No
Tax ID 012C0020000180
Ownership Fee Simple
SqFt Source Assessor
Acceptable Financing Cash, Conventional, FHA, VA, VHDA, USDA
Listing Terms Cash, Conventional, FHA, VA, VHDA, USDA
Financing Cash,Conventional,FHA,VA,VHDA,USDA
Special Listing Condition Standard
Read Less
Want to know what your home might be worth? Contact us for a FREE valuation!

Our team is ready to help you sell your home for the highest possible price ASAP

Bought with Andrew N Johnson • 1st Choice Better Homes & Land, LC

GET MORE INFORMATION





