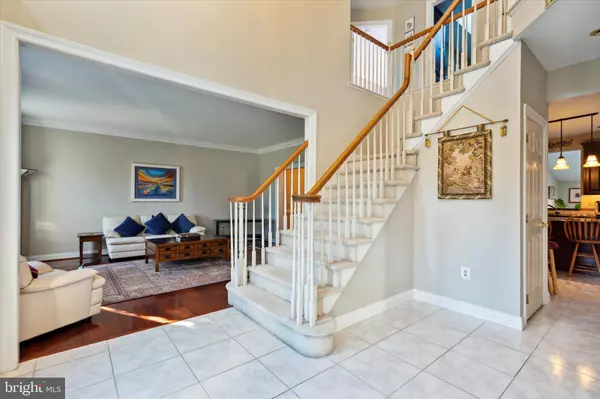$1,140,000
$1,199,000
4.9%For more information regarding the value of a property, please contact us for a free consultation.
135 BROCHANT CIR Blue Bell, PA 19422
7 Beds
6 Baths
6,000 SqFt
Key Details
Sold Price $1,140,000
Property Type Single Family Home
Sub Type Detached
Listing Status Sold
Purchase Type For Sale
Square Footage 6,000 sqft
Price per Sqft $190
Subdivision Normandy At Blue B
MLS Listing ID PAMC2091318
Sold Date 02/20/24
Style Colonial
Bedrooms 7
Full Baths 5
Half Baths 1
HOA Fees $150/mo
HOA Y/N Y
Abv Grd Liv Area 6,000
Originating Board BRIGHT
Year Built 1997
Annual Tax Amount $12,098
Tax Year 2022
Lot Size 0.662 Acres
Acres 0.66
Lot Dimensions 151.00 x 0.00
Property Description
This is the one you’ve been waiting for! Located on a quiet cul-de-sac in the coveted Normandy at Blue Bell neighborhood is this absolutely exquisite 7-bedroom, 5.5-bath home with over 6,000 square feet of living space. A two-story foyer welcomes you inside and introduces you to a quaint study/library on your right, ideal for your work-from-home or homeschooling needs, or create the perfect reading or music room. To the left of the foyer, you will discover an impressive formal living room featuring crown molding, and handsome hardwood flooring which seamlessly transitions to the dining room. Both areas provide excellent space for entertaining whether it be formally or otherwise. Adjacent to the dining room is the Chef's kitchen, leading us into the heart of this household, this is the space everyone will head to after a long day of work or school, upgraded with granite countertops, Viking stainless steel appliances and mahogany cabinets. When you are done in the kitchen, kick off your shoes and relax by the fireplace; the 2-story family room makes a great spot to sit & watch TV or play that favorite board game. This room features plush carpeting and a gas fireplace with a custom marble surround. Just off the great room is access to the laundry room, which features convenient cabinetry and a laundry tub. Accessible through the laundry room, find the 2-car garage with epoxy flooring. Don't forget the sun-filled in-law suite with a sitting room, wet bar, bedroom, walk-in closet, fireplace, and full bath added in 2002 with direct exterior access. The second floor can be accessed by either the front or rear staircases, boasting 4 bedrooms. The ancillary bedrooms are all generous in size featuring plush carpeting, & ample closet space. These bedrooms are serviced by a remodeled hall bath complete w/ ceramic tile flooring & ceramic tile shower. The primary suite is a sweet retreat featuring more W2W carpeting, a coffered ceiling with a fan, and walk-in closets. There is also a sitting room area perfect for rest, relaxation & reflection. What owner's suite would be complete without their own private bath featuring ceramic tile flooring, stall shower, double bowled vanity, & linen closet? But wait, there's more! The third floor is finished with a bedroom, full bath and a movie theater room, all theater equipment included. Retreat to the basement for all sorts of activities, there is room for it all! Plenty of storage, a full bath, bonus 7th bedroom adding spaces for a gym, office, yoga studio, you name it! Now let’s talk about the gorgeous outdoor areas, outside living is at its best! It is perfect for dining, relaxing, grilling, and entertaining. The serene rear yard is beautifully landscaped and features a lovely gazebo and a magnificent waterworks feature creating a soothing atmosphere, adding a touch of tranquility to your surroundings. New roof in 2022, new HVAC in 2018, stucco completely remediated in 2006. Super convenient location within Top-Ranked Wissahickon Schools, access to the beautiful Whitpain Township area parks, trails, shopping, restaurants, award-winning golf courses, and proximity to Montgomery County Community College, rail, Route 309, PA Turnpike, I-76,& I-476 should put this home at the top of your list! This one checks all the boxes, combining sophistication and functionality, please don’t wait to visit and make this luxury property your own!
Location
State PA
County Montgomery
Area Whitpain Twp (10666)
Zoning RESID
Rooms
Other Rooms Living Room, Dining Room, Primary Bedroom, Bedroom 2, Bedroom 3, Kitchen, Family Room, Bedroom 1, Other
Basement Full
Main Level Bedrooms 1
Interior
Interior Features Primary Bath(s), Kitchen - Eat-In, Dining Area, Breakfast Area
Hot Water Natural Gas
Heating Forced Air
Cooling Central A/C
Flooring Vinyl, Tile/Brick
Fireplaces Number 2
Fireplace Y
Heat Source Natural Gas
Exterior
Parking Features Inside Access
Garage Spaces 4.0
Water Access N
Roof Type Pitched
Accessibility None
Attached Garage 2
Total Parking Spaces 4
Garage Y
Building
Story 2
Foundation Concrete Perimeter
Sewer Public Sewer
Water Public
Architectural Style Colonial
Level or Stories 2
Additional Building Above Grade, Below Grade
New Construction N
Schools
School District Wissahickon
Others
HOA Fee Include Common Area Maintenance
Senior Community No
Tax ID 66-00-02814-081
Ownership Fee Simple
SqFt Source Assessor
Acceptable Financing Conventional
Listing Terms Conventional
Financing Conventional
Special Listing Condition Standard
Read Less
Want to know what your home might be worth? Contact us for a FREE valuation!

Our team is ready to help you sell your home for the highest possible price ASAP

Bought with Ankana T Duangjumpa • Weichert, Realtors - Cornerstone

GET MORE INFORMATION





