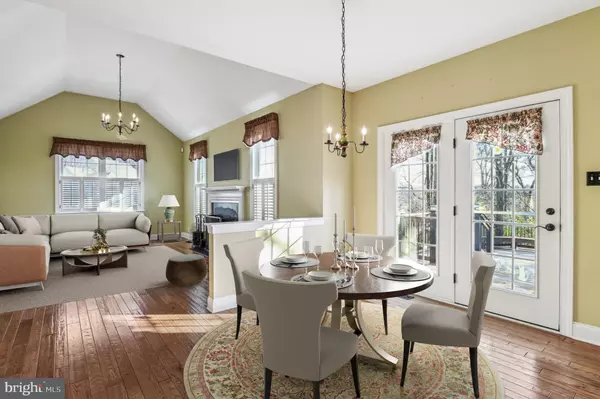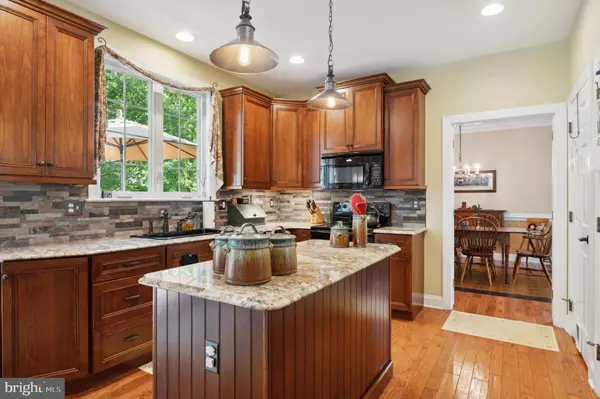$551,000
$549,900
0.2%For more information regarding the value of a property, please contact us for a free consultation.
122 N SIDESADDLE LN Coatesville, PA 19320
4 Beds
3 Baths
2,702 SqFt
Key Details
Sold Price $551,000
Property Type Single Family Home
Sub Type Detached
Listing Status Sold
Purchase Type For Sale
Square Footage 2,702 sqft
Price per Sqft $203
Subdivision Northwoods
MLS Listing ID PACT2052908
Sold Date 02/16/24
Style Colonial
Bedrooms 4
Full Baths 2
Half Baths 1
HOA Fees $31
HOA Y/N Y
Abv Grd Liv Area 2,702
Originating Board BRIGHT
Year Built 2006
Annual Tax Amount $9,005
Tax Year 2023
Lot Size 0.262 Acres
Acres 0.26
Lot Dimensions 0.00 x 0.00
Property Description
$25,100.00 PRICE REDUCTION. Welcome to this beautiful Moser-built 4-bedroom, 2.5-bath colonial home located in North Woods in East Fallowfield Township. Start at the adorable farmhouse porch with a metal roof. Enter through the front door to a nice-sized foyer with rough-hewn random-width hardwood floors. To the left are French glass doors that open into the office with crown molding. To the right is a large formal living room with crown molding and plantation shutters. Behind this room, you will find a dining room with a chair rail, crown molding, wooden blinds, and a door to the kitchen. The eat-in kitchen has granite countertops and island. A backsplash, added in 2020, a double cast iron smart sink, a newer garbage disposal, and soft-closing cabinets complete this room. The French doors in this room lead to a spacious, two-level deck. Separated by a half wall, is the family room with a wood-burning fireplace, cathedral ceiling, plantation shutters, and wrought iron chandelier. A nice-sized powder room is on this level as well. The entire first floor has hardwood flooring, except the laundry room. The tiled floor laundry room has a built-in cabinet and utility sink. The second floor has hardwood floors in 3 of the bedrooms; the fourth bedroom is carpeted. Each bedroom has very large closets for plenty of storage, The hall bath has a separate vanity area with double sinks. The master suite has a very big walk-in closet, custom-made wooden blinds, and crown molding. The master bath has newer imported tile throughout, a soaking tub, a separate shower, granite countertops, and a linen closet. The unfinished basement has egress windows and is waiting to be finished. The IPE Brazilian hardwood deck has two levels and was refurbished in 2021. It has built-in benches and both solar and electric lights. Gutter guards are around the home for low-leaf maintenance. Perennial landscaping and custom pavers finish the exterior of the home. Water heater was replaced in 2018. HVAC and sump pump were installed in 2020. 1 Year home warranty included! See attached list of upgrades. Call to see today
Location
State PA
County Chester
Area East Fallowfield Twp (10347)
Zoning RESIDENTIAL
Rooms
Other Rooms Living Room, Dining Room, Bedroom 4, Kitchen, Family Room, Breakfast Room, Laundry, Loft, Office, Bathroom 1, Bathroom 2, Bathroom 3, Half Bath
Basement Unfinished, Daylight, Full
Interior
Interior Features Carpet, Crown Moldings, Family Room Off Kitchen, Kitchen - Eat-In, Kitchen - Island, Pantry, Soaking Tub, Walk-in Closet(s), Wood Floors
Hot Water Natural Gas
Heating Forced Air
Cooling Central A/C
Flooring Hardwood, Carpet, Ceramic Tile
Fireplaces Number 1
Fireplaces Type Wood
Equipment Built-In Microwave, Dishwasher, Disposal, Oven/Range - Electric, Cooktop, Oven - Self Cleaning, Icemaker, Exhaust Fan, Dryer - Electric, Washer, Water Heater
Fireplace Y
Appliance Built-In Microwave, Dishwasher, Disposal, Oven/Range - Electric, Cooktop, Oven - Self Cleaning, Icemaker, Exhaust Fan, Dryer - Electric, Washer, Water Heater
Heat Source Natural Gas
Laundry Main Floor
Exterior
Garage Garage - Side Entry, Garage Door Opener
Garage Spaces 6.0
Waterfront N
Water Access N
Accessibility None
Attached Garage 3
Total Parking Spaces 6
Garage Y
Building
Story 2
Foundation Concrete Perimeter
Sewer Public Sewer
Water Public
Architectural Style Colonial
Level or Stories 2
Additional Building Above Grade, Below Grade
New Construction N
Schools
School District Coatesville Area
Others
Pets Allowed Y
HOA Fee Include Common Area Maintenance
Senior Community No
Tax ID 47-02 -0001.2300
Ownership Fee Simple
SqFt Source Assessor
Acceptable Financing Conventional, Cash
Listing Terms Conventional, Cash
Financing Conventional,Cash
Special Listing Condition Standard
Pets Description No Pet Restrictions
Read Less
Want to know what your home might be worth? Contact us for a FREE valuation!

Our team is ready to help you sell your home for the highest possible price ASAP

Bought with Robin S Bowers • Century 21 Advantage Gold-Trappe

GET MORE INFORMATION





