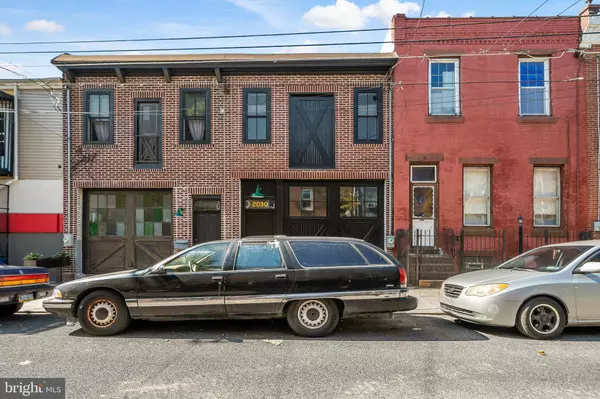$525,000
$525,000
For more information regarding the value of a property, please contact us for a free consultation.
2030 E SERGEANT ST Philadelphia, PA 19125
2 Beds
2 Baths
1,606 SqFt
Key Details
Sold Price $525,000
Property Type Townhouse
Sub Type Interior Row/Townhouse
Listing Status Sold
Purchase Type For Sale
Square Footage 1,606 sqft
Price per Sqft $326
Subdivision East Kensington
MLS Listing ID PAPH2284972
Sold Date 02/15/24
Style Carriage House
Bedrooms 2
Full Baths 2
HOA Y/N N
Abv Grd Liv Area 1,606
Originating Board BRIGHT
Year Built 1875
Annual Tax Amount $2,351
Tax Year 2022
Lot Size 1,201 Sqft
Acres 0.03
Lot Dimensions 16.00 x 73.00
Property Description
Absolutely stunning and uniquely renovated home nestled in the heart of East Kensington, just a block from Frankford Ave. This custom carriage house, masterfully renovated by acclaimed builders #RedOakDevelopment, combines modern industrial design with classic charm. Enter to find polished concrete floors, ten-foot ceilings, exposed brick, joists, and ductwork. The expansive open living space flows seamlessly into a completely renovated kitchen with a wall of windows facing the super cool brick enclosed patio. The kitchen boasts GE Profile black slate appliances, custom vent hood with wood enclosure, farmhouse sink, brick and tile backsplash, Oak cabinets, and cast concrete countertops. Beyond the kitchen, is the spacious backyard perfect for entertaining and BBQ nights. The second floor features two bedrooms, including a primary en-suite with large closets and amazing original carriage house door charm. The laundry area also has a great spot for a work from home desk situation. The hallway full bath also has a custom vanity, sleek tile designs, and modern fixtures. Martha Bar, Amalgam Comic & Coffeehouse, Pizza Brain, LMNO, Philadelphia Brewing Company, and many many more are your new dining options all within walking distance. With proximity to 95 and 676, city commuting is a breeze. Don't miss this blend of modern craftsmanship and classic elegance in this 19th century carriage house; it won't last long! 10 year tax abatement began in 2020.
Location
State PA
County Philadelphia
Area 19125 (19125)
Zoning RSA5
Direction North
Interior
Interior Features Combination Dining/Living, Combination Kitchen/Dining, Combination Kitchen/Living, Exposed Beams, Primary Bath(s), Recessed Lighting, Stall Shower, Upgraded Countertops, Wood Floors
Hot Water Electric
Cooling Central A/C
Flooring Concrete, Hardwood
Equipment Dishwasher, Disposal, Dryer - Electric, Energy Efficient Appliances, Oven/Range - Electric, Refrigerator, Water Heater
Furnishings No
Fireplace N
Appliance Dishwasher, Disposal, Dryer - Electric, Energy Efficient Appliances, Oven/Range - Electric, Refrigerator, Water Heater
Heat Source Electric
Exterior
Utilities Available Electric Available
Water Access N
Accessibility None
Garage N
Building
Story 2
Foundation Slab
Sewer Public Sewer
Water Public
Architectural Style Carriage House
Level or Stories 2
Additional Building Above Grade, Below Grade
New Construction N
Schools
School District The School District Of Philadelphia
Others
Senior Community No
Tax ID 314071510
Ownership Fee Simple
SqFt Source Assessor
Special Listing Condition Standard
Read Less
Want to know what your home might be worth? Contact us for a FREE valuation!

Our team is ready to help you sell your home for the highest possible price ASAP

Bought with Elias James Trimble • Keller Williams Philadelphia

GET MORE INFORMATION





