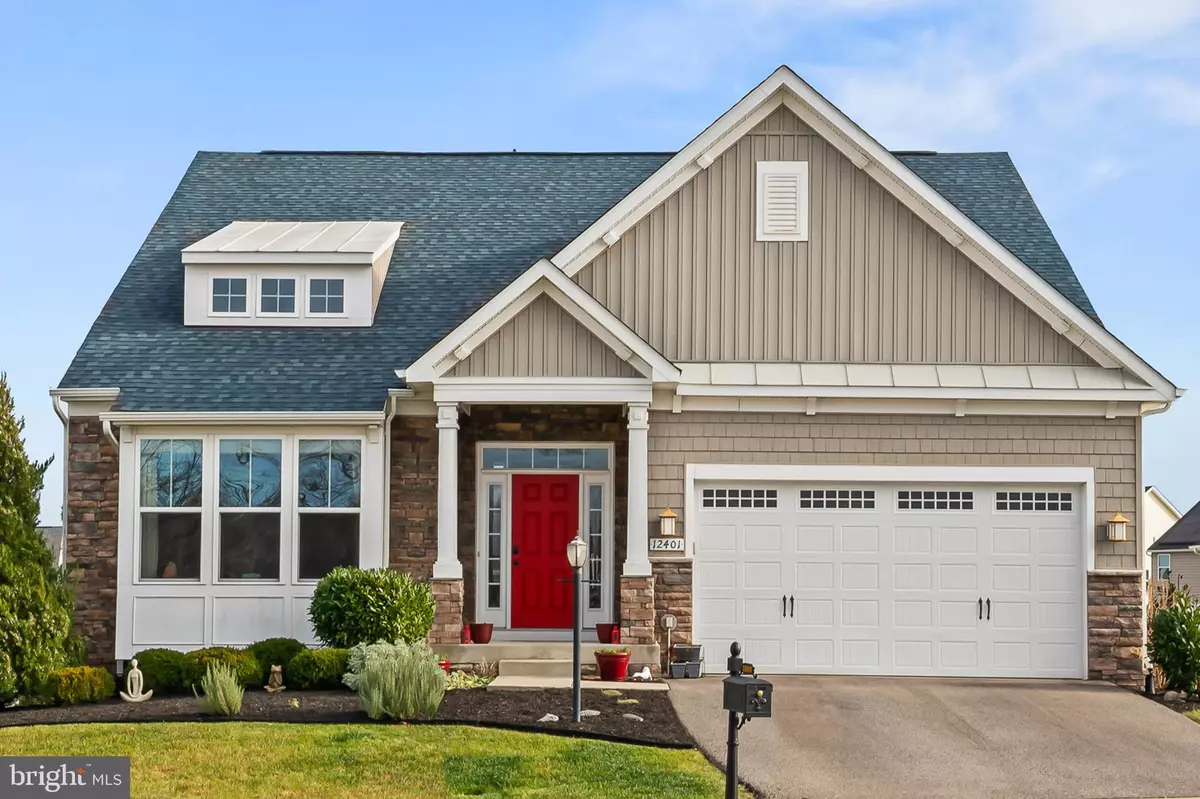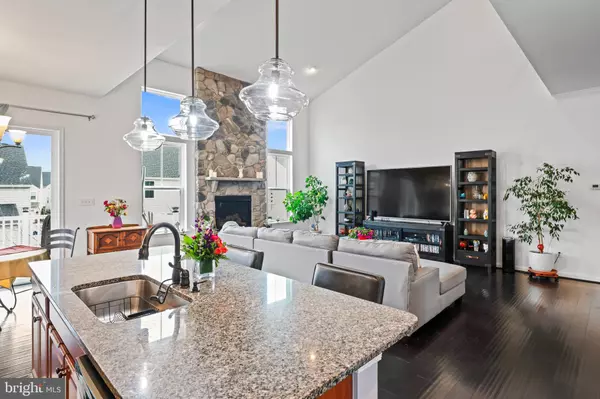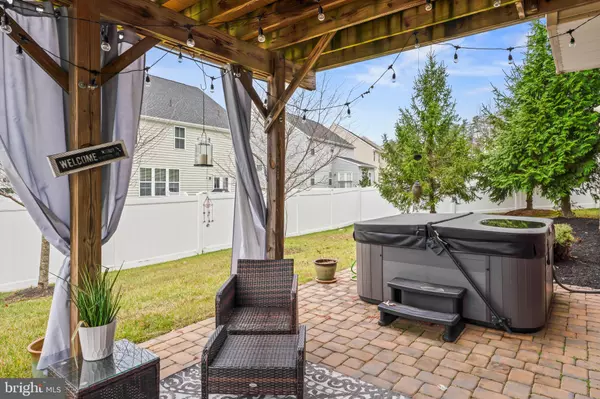$875,000
$875,000
For more information regarding the value of a property, please contact us for a free consultation.
12401 MAYS QUARTER RD Woodbridge, VA 22192
5 Beds
5 Baths
4,568 SqFt
Key Details
Sold Price $875,000
Property Type Single Family Home
Sub Type Detached
Listing Status Sold
Purchase Type For Sale
Square Footage 4,568 sqft
Price per Sqft $191
Subdivision May'S Quarter
MLS Listing ID VAPW2062406
Sold Date 02/16/24
Style Colonial
Bedrooms 5
Full Baths 5
HOA Fees $133/qua
HOA Y/N Y
Abv Grd Liv Area 2,868
Originating Board BRIGHT
Year Built 2015
Annual Tax Amount $8,278
Tax Year 2023
Lot Size 7,527 Sqft
Acres 0.17
Property Description
Nestled on a corner lot in Mays Quarter, this captivating exterior welcomes you with its warm beige and stone accents, crowned by a classic red door that calls you in and hints at the wonders within. This seemingly cozy home discreetly boasts a surprisingly spacious interior, unfolding three generous finished levels. The heart of this residence is the grand family room, featuring a soaring two-story stone fireplace that anchors the space with its open floor plan into the sun-filled gourmet kitchen ready for cooking, eating, and fun or have the fun spill over to the roomy dining room for more entertaining space. If you need main floor bedrooms, this home has one that is currently used as an office and the primary bedroom suite is tucked away in its own private corner. The upper-level overlook adds a touch of grandeur, inviting natural light to cascade in adding to the open, airy loft space before the 2 bedrooms each with its own bathrooms. Entertainment possibilities are many with a large lower-level space, complete with a stylish bar that invites social gatherings. There is yet another bedroom and bath that awaits you, a dedicated workout room, and flexible space provide a customizable experience tailored to your lifestyle needs and you still have adequate storage space. And don’t forget about the outdoors that adds living spaces with a sizable deck, a partially covered brick patio, and a desirable hot tub, promising endless moments of relaxation and entertainment. The deck and patio areas beckon for outdoor dining or a tranquil retreat under the stars. This 4500 plus square feet home is conveniently located near the community pool, club house, tennis court, shopping, restaurants, entertainment, and major highways. This home, deceptively modest in its curb appeal, reveals its true size upon entry—a sanctuary designed for those who appreciate the blend of intimate daily living where everyone can retreat to their own space, or it has the size to host grand events. Welcome to your home that promises not just a living space, but a story yet to be written by you.
Location
State VA
County Prince William
Zoning PMR
Rooms
Basement Fully Finished, Rear Entrance, Walkout Level
Main Level Bedrooms 2
Interior
Interior Features Bar, Ceiling Fan(s), Chair Railings, Crown Moldings, Dining Area, Entry Level Bedroom, Family Room Off Kitchen, Floor Plan - Open, Formal/Separate Dining Room, Kitchen - Eat-In, Kitchen - Island, Pantry, Primary Bath(s), Sprinkler System, WhirlPool/HotTub, Window Treatments, Wood Floors
Hot Water Natural Gas
Heating Forced Air
Cooling Central A/C
Fireplaces Number 1
Fireplaces Type Gas/Propane, Mantel(s)
Equipment Built-In Microwave, Cooktop, Dishwasher, Disposal, Dryer, Icemaker, Oven - Wall, Refrigerator, Stainless Steel Appliances, Washer, Extra Refrigerator/Freezer
Fireplace Y
Appliance Built-In Microwave, Cooktop, Dishwasher, Disposal, Dryer, Icemaker, Oven - Wall, Refrigerator, Stainless Steel Appliances, Washer, Extra Refrigerator/Freezer
Heat Source Natural Gas
Exterior
Parking Features Garage - Front Entry, Garage Door Opener
Garage Spaces 4.0
Amenities Available Basketball Courts, Club House, Common Grounds, Fitness Center, Jog/Walk Path, Pool - Outdoor, Tennis Courts, Tot Lots/Playground
Water Access N
Accessibility None
Attached Garage 2
Total Parking Spaces 4
Garage Y
Building
Story 3
Foundation Concrete Perimeter
Sewer Public Sewer
Water Public
Architectural Style Colonial
Level or Stories 3
Additional Building Above Grade, Below Grade
New Construction N
Schools
Elementary Schools Penn
Middle Schools Benton
High Schools Charles J. Colgan Senior
School District Prince William County Public Schools
Others
HOA Fee Include Common Area Maintenance,Pool(s),Snow Removal
Senior Community No
Tax ID 8193-24-9257
Ownership Fee Simple
SqFt Source Assessor
Special Listing Condition Standard
Read Less
Want to know what your home might be worth? Contact us for a FREE valuation!

Our team is ready to help you sell your home for the highest possible price ASAP

Bought with Hanah L Desherow • Pearson Smith Realty, LLC

GET MORE INFORMATION





