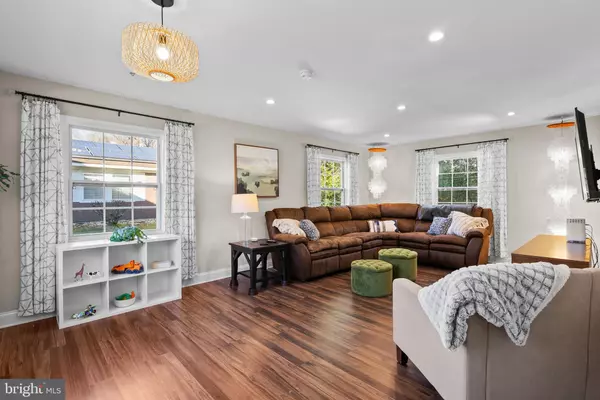$505,000
$499,900
1.0%For more information regarding the value of a property, please contact us for a free consultation.
13305 IDLEWILD DR Bowie, MD 20715
3 Beds
3 Baths
1,872 SqFt
Key Details
Sold Price $505,000
Property Type Single Family Home
Sub Type Detached
Listing Status Sold
Purchase Type For Sale
Square Footage 1,872 sqft
Price per Sqft $269
Subdivision Idlewild At Belair
MLS Listing ID MDPG2099112
Sold Date 02/15/24
Style Colonial
Bedrooms 3
Full Baths 2
Half Baths 1
HOA Y/N N
Abv Grd Liv Area 1,872
Originating Board BRIGHT
Year Built 1966
Annual Tax Amount $5,920
Tax Year 2022
Lot Size 0.354 Acres
Acres 0.35
Property Description
**Offer deadline for Sunday Jan 14th, at 5pm** Welcome to 13305 Idlewild Dr, a charming home nestled in the heart of Bowie, MD. This residence boasts a fully fenced-in level yard that provides both security and privacy, backing onto serene woods that can be enjoyed from inside the large screened-in patio, creating a truly tranquil setting. Convenience is key, with easy access to major routes such as Rt 3, 50, and 295, ensuring seamless commutes. Proximity to Bowie State University and the MARC train station adds to the appeal, making this home ideal for students and commuters alike. The recent addition of a two-year-old concrete driveway and walkway enhances the property's curb appeal and functionality. Inside, the second floor features brand new LVP flooring, providing a modern and stylish touch. Step into the upgraded kitchen, showcasing beautiful granite counters that elevate both form and function. The oversized primary bedroom is a true retreat, complete with a custom built walk-in closet, offering both comfort and functionality. The two-car garage comes with an extended workshop area, perfect for those who enjoy DIY projects or need extra storage space. Situated in the peaceful, closed-loop neighborhood of Idlewild, residents can enjoy the absence of through traffic, creating a safe and serene living environment. Don't miss the opportunity to make 13305 Idlewild Dr. your new home, combining comfort, convenience, and a touch of nature.
Location
State MD
County Prince Georges
Zoning RSF95
Rooms
Other Rooms Living Room, Dining Room, Primary Bedroom, Kitchen, Sun/Florida Room, Primary Bathroom
Interior
Interior Features Combination Kitchen/Dining, Dining Area, Kitchen - Eat-In, Primary Bath(s), Recessed Lighting, Upgraded Countertops, Walk-in Closet(s)
Hot Water Natural Gas
Heating Forced Air
Cooling Ceiling Fan(s), Central A/C
Flooring Luxury Vinyl Plank, Ceramic Tile
Equipment Dryer, Washer, Cooktop, Dishwasher, Microwave, Refrigerator
Fireplace N
Appliance Dryer, Washer, Cooktop, Dishwasher, Microwave, Refrigerator
Heat Source Natural Gas
Exterior
Parking Features Garage - Front Entry
Garage Spaces 4.0
Water Access N
Accessibility None
Attached Garage 2
Total Parking Spaces 4
Garage Y
Building
Story 2
Foundation Other
Sewer Public Sewer
Water Public
Architectural Style Colonial
Level or Stories 2
Additional Building Above Grade, Below Grade
New Construction N
Schools
School District Prince George'S County Public Schools
Others
Senior Community No
Tax ID 17141701465
Ownership Fee Simple
SqFt Source Assessor
Special Listing Condition Standard
Read Less
Want to know what your home might be worth? Contact us for a FREE valuation!

Our team is ready to help you sell your home for the highest possible price ASAP

Bought with Donna E Connley • Keller Williams Preferred Properties
GET MORE INFORMATION





