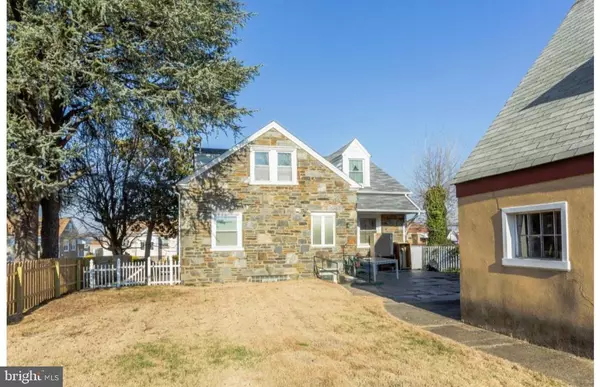$350,000
$385,000
9.1%For more information regarding the value of a property, please contact us for a free consultation.
2216 AFTON ST Philadelphia, PA 19152
5 Beds
3 Baths
1,416 SqFt
Key Details
Sold Price $350,000
Property Type Single Family Home
Sub Type Detached
Listing Status Sold
Purchase Type For Sale
Square Footage 1,416 sqft
Price per Sqft $247
Subdivision Rhawnhurst
MLS Listing ID PAPH2301928
Sold Date 01/26/24
Style Colonial
Bedrooms 5
Full Baths 3
HOA Y/N N
Abv Grd Liv Area 1,416
Originating Board BRIGHT
Year Built 1958
Annual Tax Amount $4,055
Tax Year 2022
Lot Size 5,783 Sqft
Acres 0.13
Lot Dimensions 50.00 x 116.00
Property Description
Welcome to 2216 Afton. This home currently has 5 bedrooms, 3 bathrooms and 2 separate kitchens. The basement is newly renovated and has outdoor access. Large fenced backyard and detached one car garage back right up to a one-way alley allowing for plenty of off-street parking
This home could easily be converted back into a duplex: Main and basement 3 bed 2 bath with potential rental income of $2,000/mo. And the upstairs is 2 bed 1 bath for a potential $1,800/mo. The home already has separate gas meters and electric panels. The potential is endless. Schedule your appointment today.
Location
State PA
County Philadelphia
Area 19152 (19152)
Zoning RSA3
Rooms
Other Rooms Living Room, Dining Room, Bedroom 2, Kitchen, Bedroom 1, Other
Basement Fully Finished
Main Level Bedrooms 2
Interior
Hot Water Electric
Heating Radiator
Cooling Central A/C
Fireplace N
Heat Source Natural Gas
Exterior
Parking Features Garage - Front Entry, Garage - Rear Entry
Garage Spaces 1.0
Water Access N
Roof Type Shingle
Accessibility None
Total Parking Spaces 1
Garage Y
Building
Story 2
Foundation Concrete Perimeter, Stone
Sewer No Septic System
Water Public
Architectural Style Colonial
Level or Stories 2
Additional Building Above Grade, Below Grade
New Construction N
Schools
School District The School District Of Philadelphia
Others
Senior Community No
Tax ID 561427600
Ownership Fee Simple
SqFt Source Assessor
Special Listing Condition Standard
Read Less
Want to know what your home might be worth? Contact us for a FREE valuation!

Our team is ready to help you sell your home for the highest possible price ASAP

Bought with Muhammad L Rahman • Realty Mark Associates-CC

GET MORE INFORMATION





