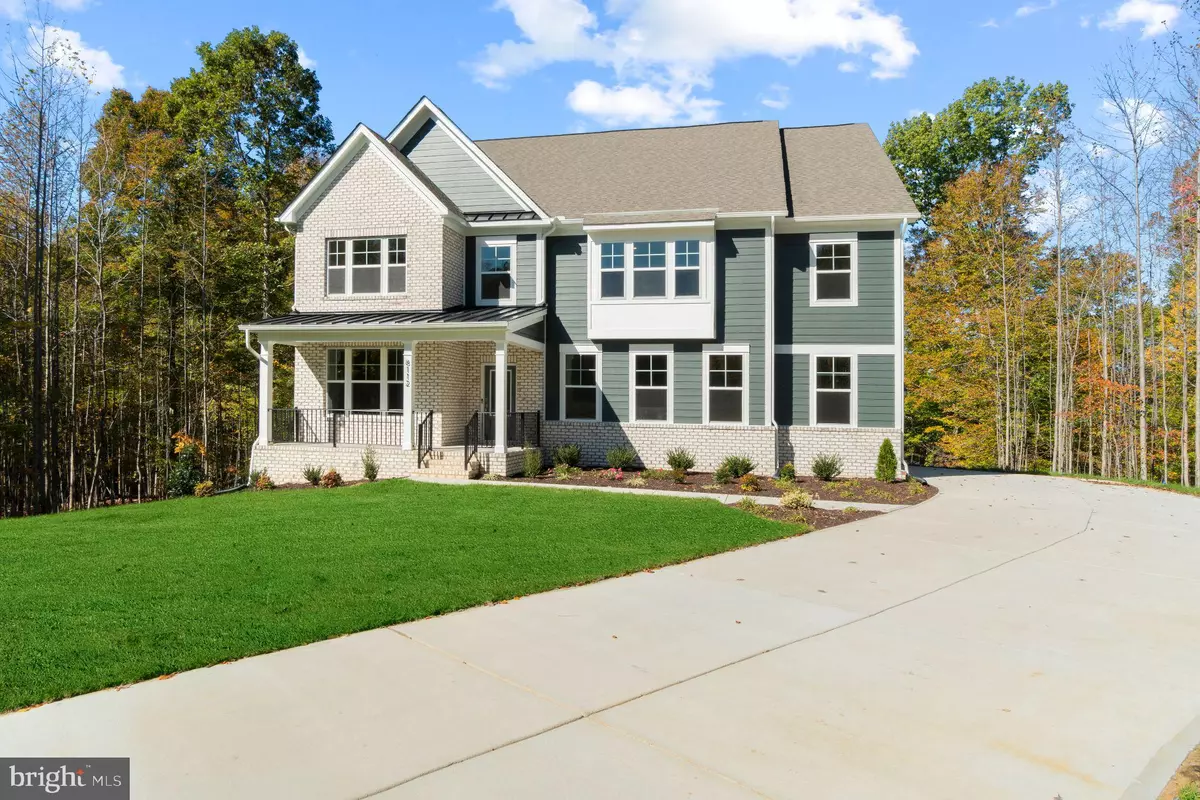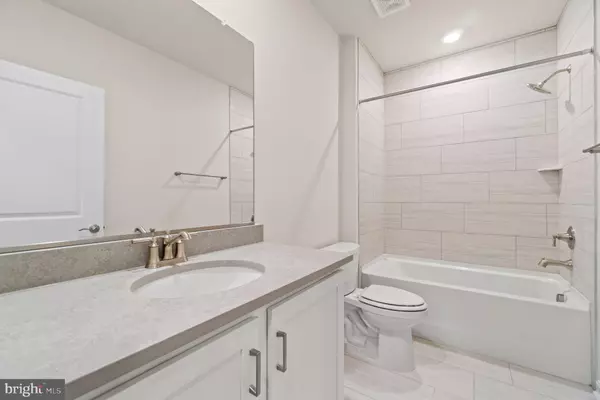$970,000
$989,890
2.0%For more information regarding the value of a property, please contact us for a free consultation.
8230 KILLBEVAN DR Chesterfield, VA 23832
7 Beds
7 Baths
5,943 SqFt
Key Details
Sold Price $970,000
Property Type Single Family Home
Sub Type Detached
Listing Status Sold
Purchase Type For Sale
Square Footage 5,943 sqft
Price per Sqft $163
Subdivision None Available
MLS Listing ID VACF2000514
Sold Date 02/12/24
Style Transitional
Bedrooms 7
Full Baths 6
Half Baths 1
HOA Fees $35/mo
HOA Y/N Y
Abv Grd Liv Area 4,671
Originating Board BRIGHT
Year Built 2023
Tax Year 2023
Lot Size 1.800 Acres
Acres 1.8
Property Description
Under construction! Move in November 2023! WATERFRONT and BASEMENT HOME!! Welcome home to the Hampton home plan. The space your family needs to grow, without compromise. Designed with an extensive grand 2-story foyer, this home plan warmly greets your guests. Complete with a tray ceiling, the formal dining and flex rooms lead you to a spacious great room that meets an outdoor deck that overlooks Lake Margaret. The kitchen features plenty of countertop space, a kitchen island, oversized pantry, quartz countertops, stainless steel wall oven, gas cooktop, with stainless steel range hood. Primary bedroom showcases a tray ceiling design with dual abundance of closet space, this owner’s suite is something to talk about! The grand bath includes a free-standing tub and spa-like shower. This design offers a finished recreation room, wet bar, and the basement bedroom and full bath are complete for your convenience. Stop by to see this breathtaking Lake View today!
Location
State VA
County Chesterfield
Zoning RESIDENTIAL
Rooms
Basement Partially Finished, Walkout Level
Main Level Bedrooms 1
Interior
Hot Water Electric
Heating Forced Air
Cooling Central A/C, Zoned
Flooring Carpet, Ceramic Tile, Laminate Plank, Vinyl
Fireplaces Number 1
Furnishings No
Fireplace Y
Heat Source Natural Gas
Exterior
Garage Garage - Side Entry
Garage Spaces 2.0
Waterfront N
Water Access N
Roof Type Shingle
Accessibility None
Attached Garage 2
Total Parking Spaces 2
Garage Y
Building
Lot Description Backs to Trees, Front Yard
Story 3
Foundation Brick/Mortar, Concrete Perimeter
Sewer Aerobic Septic
Water Public
Architectural Style Transitional
Level or Stories 3
Additional Building Above Grade, Below Grade
Structure Type Dry Wall
New Construction Y
Schools
Elementary Schools Ettrick
Middle Schools Matoaca
High Schools Matoaca
School District Chesterfield County Public Schools
Others
Senior Community No
Tax ID NO TAX RECORD
Ownership Fee Simple
SqFt Source Estimated
Horse Property N
Special Listing Condition Standard
Read Less
Want to know what your home might be worth? Contact us for a FREE valuation!

Our team is ready to help you sell your home for the highest possible price ASAP

Bought with Non Member • Non Subscribing Office

GET MORE INFORMATION





