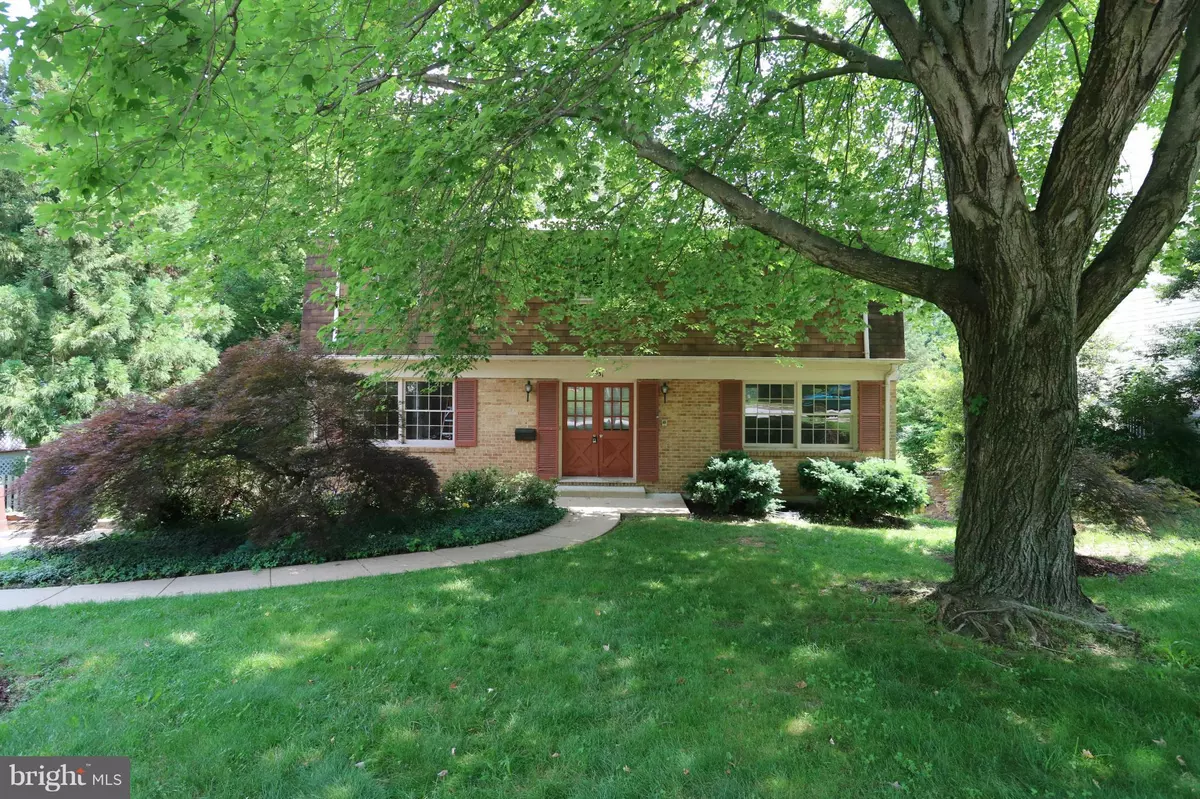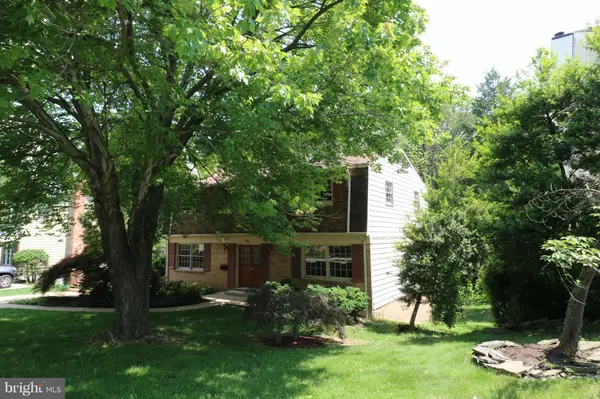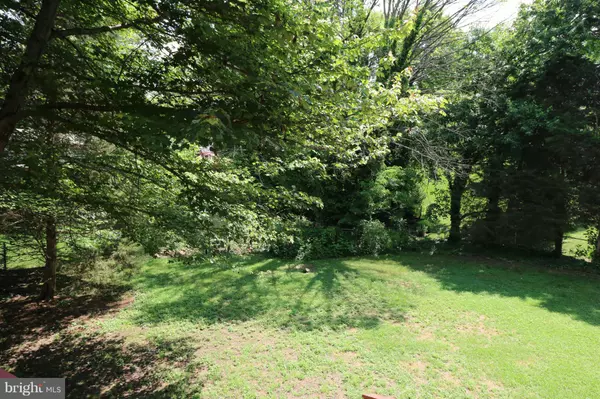$418,000
$465,000
10.1%For more information regarding the value of a property, please contact us for a free consultation.
6031 SHAFFER DR Alexandria, VA 22310
5 Beds
3 Baths
10,162 Sqft Lot
Key Details
Sold Price $418,000
Property Type Single Family Home
Sub Type Detached
Listing Status Sold
Purchase Type For Sale
Subdivision Wilton Hall
MLS Listing ID 1001992125
Sold Date 08/19/16
Style Other
Bedrooms 5
Full Baths 2
Half Baths 1
HOA Y/N N
Originating Board MRIS
Year Built 1970
Annual Tax Amount $6,140
Tax Year 2015
Lot Size 10,162 Sqft
Acres 0.23
Property Description
Price Improved! Opportunity is knocking! This diamond in the rough is waiting for a handy home buyer who is ready to do some light updating. Enormous (unfinished) basement has natural light and walk-out access. The spacious (fully fenced) yard has a lovely natural backdrop. New HVAC system! Close to all commuter routes (Huntington Metro-Yellow line.) This estate is being sold AS-IS (one owner.)
Location
State VA
County Fairfax
Zoning 140
Rooms
Basement Connecting Stairway, Rear Entrance, Daylight, Partial, Unfinished, Walkout Level, Windows
Interior
Interior Features Kitchen - Galley, Primary Bath(s), Window Treatments
Hot Water 60+ Gallon Tank
Heating Forced Air, Programmable Thermostat
Cooling Central A/C
Fireplaces Number 1
Equipment Dishwasher, Disposal, Dryer, Refrigerator, Stove, Washer, Water Heater
Fireplace Y
Appliance Dishwasher, Disposal, Dryer, Refrigerator, Stove, Washer, Water Heater
Heat Source Natural Gas
Exterior
Utilities Available Fiber Optics Available
Water Access N
Roof Type Asphalt
Accessibility None
Garage N
Private Pool N
Building
Story 3+
Sewer Public Sewer
Water Public
Architectural Style Other
Level or Stories 3+
New Construction N
Schools
Elementary Schools Clermont
High Schools Edison
School District Fairfax County Public Schools
Others
Senior Community No
Tax ID 82-4-26- -18
Ownership Fee Simple
Special Listing Condition Standard
Read Less
Want to know what your home might be worth? Contact us for a FREE valuation!

Our team is ready to help you sell your home for the highest possible price ASAP

Bought with Sandra L McMaster • McEnearney Associates, Inc.
GET MORE INFORMATION





