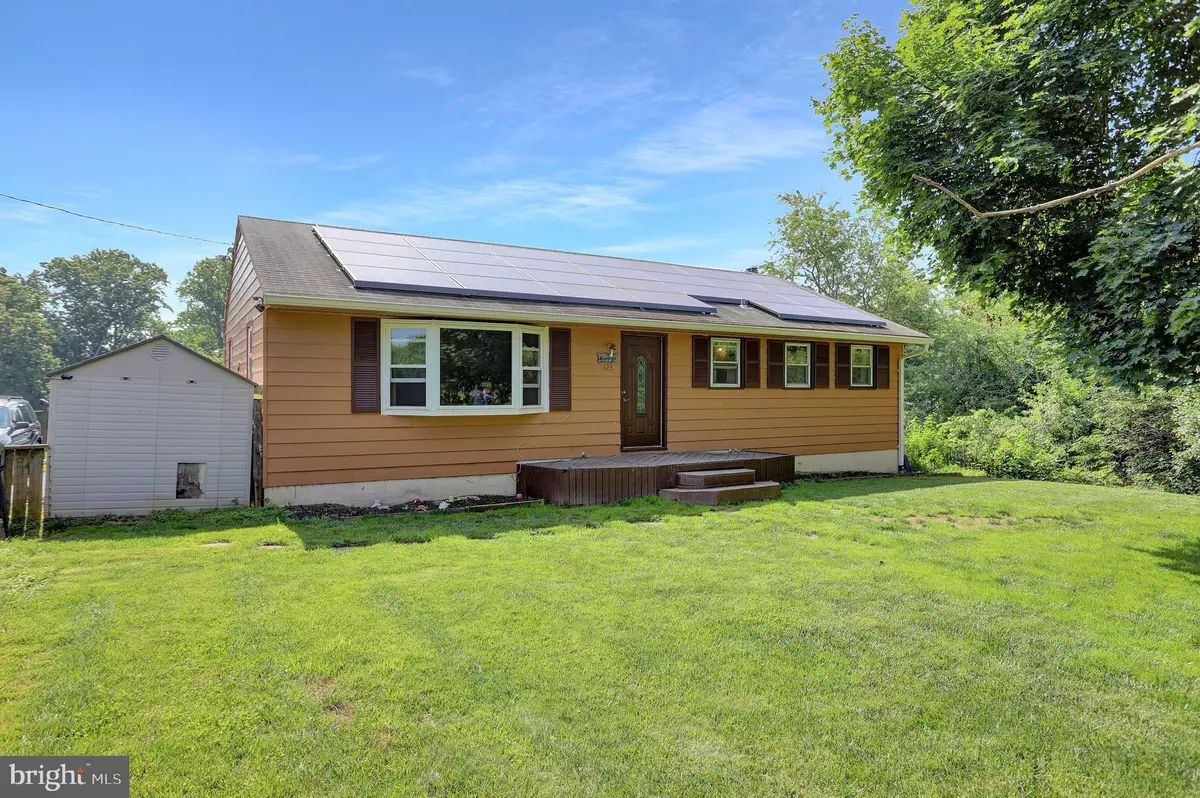$305,000
$299,000
2.0%For more information regarding the value of a property, please contact us for a free consultation.
1423 ROCKRIDGE RD Jarrettsville, MD 21084
2 Beds
3 Baths
1,260 SqFt
Key Details
Sold Price $305,000
Property Type Single Family Home
Sub Type Detached
Listing Status Sold
Purchase Type For Sale
Square Footage 1,260 sqft
Price per Sqft $242
Subdivision Jarrettsville
MLS Listing ID MDHR2027930
Sold Date 02/05/24
Style Ranch/Rambler
Bedrooms 2
Full Baths 2
Half Baths 1
HOA Y/N N
Abv Grd Liv Area 1,260
Originating Board BRIGHT
Year Built 1969
Annual Tax Amount $2,381
Tax Year 2023
Lot Size 1.970 Acres
Acres 1.97
Property Description
Acreage in Jarrettsville - Featuring a 2 bedroom, 2.5 bath rancher sitting on 1.97 acres of property. This home features main floor living with hardwood flooring, custom owner suite, a family room and bonus room in the basement, and a lot of storage. Yard provides a quiet and tranquil atmosphere, a fenced front yard, large driveway with 6+ parking spaces, and a fire pit area - the possibilities are endless. Close to major highways - North Harford School District. Price is firm, solar panels documents to be reviewed prior to offer acceptance (documents available in MLS Listing), seller will not allow property inspection contingencies (well and septic inspections will be allowed after offer acceptance)- pre-offer inspections will be allowed at buyer's expense - contact listing agent to set up inspection access. Septic was pumped 12/2023 and baffle repaired. Home is sold as-is.
Location
State MD
County Harford
Zoning AG
Rooms
Other Rooms Family Room, Bonus Room
Basement Partially Finished, Rear Entrance, Walkout Level
Main Level Bedrooms 2
Interior
Interior Features Bar, Ceiling Fan(s), Combination Kitchen/Dining, Entry Level Bedroom, Stove - Wood, Water Treat System, Wood Floors
Hot Water Electric
Heating Baseboard - Hot Water
Cooling Window Unit(s)
Equipment Stove, Exhaust Fan, Freezer, Microwave, Washer, Dryer
Appliance Stove, Exhaust Fan, Freezer, Microwave, Washer, Dryer
Heat Source Natural Gas
Laundry Basement
Exterior
Pool Above Ground
Water Access N
Accessibility None
Garage N
Building
Story 2
Foundation Block
Sewer Private Septic Tank
Water Well
Architectural Style Ranch/Rambler
Level or Stories 2
Additional Building Above Grade, Below Grade
New Construction N
Schools
Elementary Schools North Bend
Middle Schools North Harford
High Schools North Harford
School District Harford County Public Schools
Others
Senior Community No
Tax ID 1304036484
Ownership Fee Simple
SqFt Source Estimated
Special Listing Condition Standard
Read Less
Want to know what your home might be worth? Contact us for a FREE valuation!

Our team is ready to help you sell your home for the highest possible price ASAP

Bought with Cecilia C Beltran • Smart Realty, LLC
GET MORE INFORMATION





